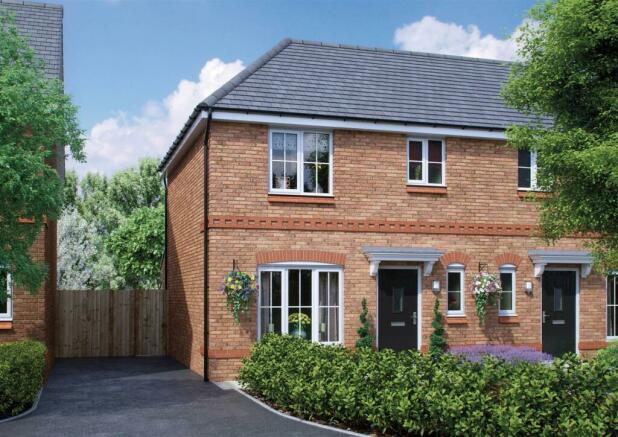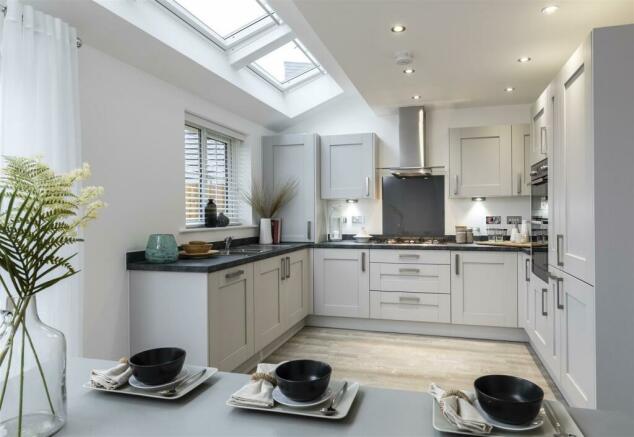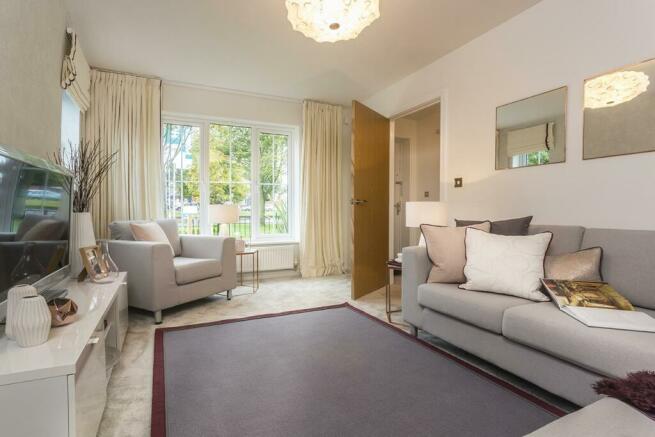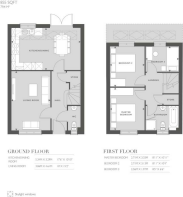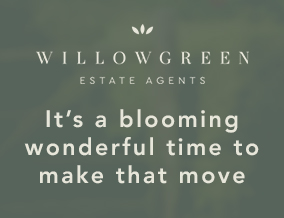
Plot 134, Manor Woods, Kirkbymoorside, YO62 6FH

- PROPERTY TYPE
Semi-Detached
- BEDROOMS
3
- BATHROOMS
1
- SIZE
Ask agent
- TENUREDescribes how you own a property. There are different types of tenure - freehold, leasehold, and commonhold.Read more about tenure in our glossary page.
Freehold
Description
Plot 134, Ellesmere, modern, light and spacious, this ideal three bedroom semi-detached home answers all the needs of twenty-first century family living.
At the heart of The Ellesmere home sits a cool and contemporary dining kitchen with French doors that lead out to the garden. With natural lighting by way of well-positioned skylight windows, the large separate living room provides a sanctuary for relaxation and family time together.
Upstairs the feeling of space continues with three well-proportioned bedrooms. All this is complemented by a family bathroom with separate shower cubicle and Porcelanosa tiles displayed to best possible effect.
Kirkbymoorside falls within the catchment area for Ryedale Secondary School and has a good range of local amenities including doctors and dentists surgeries. The renowned North York Moors National Park is only a short drive away as is the Great Dalby Forest. The ancient city of York and the coastal resorts of Scarborough and Whitby are easily commutable. The neighbouring market towns include Helmsley, Pickering and Malton. The town is on the Scarborough to Helmsley bus route.
Entrance Hallway -
Guest Cloakroom -
Living Room - 3.06 x 4.61 (10'0" x 15'1") -
Open Plan Kitchen/Diner - 5.34 x 3.29 (17'6" x 10'9") - Kitchen units with co-ordinating worktops and upstands. Soft closers to drawers and cupboards, 1.5 bowl stainless-steel sink, stylish single lever mixer tap, Integrated double oven and 5 ring hob, integrated fridge-freezer. Glass splashback, glass & stainless steel chimney hood, Pelmet lights. Chrome LED downlights. Chrome effect sockets and light switches.
First Floor Landing -
Master Bedroom - 2.71 x 3.33 (8'10" x 10'11") -
Bedroom Two - 2.71 x 3.13 (8'10" x 10'3") -
Bedroom Three - 2.56 x 1.97 (8'4" x 6'5") -
Family Bathroom - White bathroom suite with shower over bath, separate shower enclosure , porcelain washbasin with chrome mixer tap and pop-up waste. Choice of finish to vanity units. Chrome towel heater with summer setting. Polished edge mirror. Chrome LED downlights. Glass shelving with lighting behind bath. En-suite facilities to master bedroom in many homes
Exterior - Outside tap. Feature skylight windows to most homes. White UPVC windows and French doors. Polished chrome door furniture. Turf to front and rear gardens. Shrubbery and plants to front gardens as applicable.
Security - Intruder alarm. Exterior lights to front and rear. Multi-point locking system to doors. 1.8m timber fencing between homes. Mains powered smoke detectors
Services - Energy-efficient LED lighting, Gas fired boiler, Compact radiators, Whole house ventilation system.
Additional Information - There is no Estate Charge. The Service Charge for Year 1 is £164pa
This home includes a 2-space driveway
Offer available on selected plots only. Cannot be used in conjunction with any other offer or scheme. Terms and conditions apply. Offer may be withdrawn or extended at any time. The maximum mortgage payment is £1,000 per month for a maximum of 12 months and is dependent on purchase price. For properties under £300,000 you will receive £500 per month, making the total payment upon completion of £6,000. For properties between £301,000 - £399,999 you will receive £750 per month, making the total payment upon completion £9,000. For properties over £400,000 you will receive £1,000, making the total payment upon completion of £12,000. Total payment must not be more than 5% of property purchase price. Payment will be deducted from funds due on legal completion. Cannot be exchanged for cash. Subject to lender’s approval. Not to be used in conjunction with any other offer, discount, promotion or scheme and conditional on paying full asking price unless otherwise stated. YOUR HOME MAY BE REPOSSESSED IF YOU DO NOT KEEP UP REPAYMENTS ON A MORTGAGE OR ANY OTHER DEBT SECURED ON IT.
Tenure - Freehold
Council Tax Band Tba -
Brochures
Plot 134, Manor Woods, Kirkbymoorside, YO62 6FHEnergy performance certificate - ask agent
Council TaxA payment made to your local authority in order to pay for local services like schools, libraries, and refuse collection. The amount you pay depends on the value of the property.Read more about council tax in our glossary page.
Ask agent
Plot 134, Manor Woods, Kirkbymoorside, YO62 6FH
NEAREST STATIONS
Distances are straight line measurements from the centre of the postcode- Malton Station11.1 miles
About the agent
Willowgreen is a truly independent boutique estate agent serving Ryedale and its surrounding areas. Our aim is to deliver a personal level of service not found within larger agencies. We provide sales, lettings and property management services on property throughout Ryedale - offering buyers, sellers and landlords alike a personal, professional and informed service. Our award-winning agents combine over 20 years of experience in national firms.
Industry affiliations

Notes
Staying secure when looking for property
Ensure you're up to date with our latest advice on how to avoid fraud or scams when looking for property online.
Visit our security centre to find out moreDisclaimer - Property reference 32838366. The information displayed about this property comprises a property advertisement. Rightmove.co.uk makes no warranty as to the accuracy or completeness of the advertisement or any linked or associated information, and Rightmove has no control over the content. This property advertisement does not constitute property particulars. The information is provided and maintained by Willowgreen Estate Agents, Ryedale. Please contact the selling agent or developer directly to obtain any information which may be available under the terms of The Energy Performance of Buildings (Certificates and Inspections) (England and Wales) Regulations 2007 or the Home Report if in relation to a residential property in Scotland.
*This is the average speed from the provider with the fastest broadband package available at this postcode. The average speed displayed is based on the download speeds of at least 50% of customers at peak time (8pm to 10pm). Fibre/cable services at the postcode are subject to availability and may differ between properties within a postcode. Speeds can be affected by a range of technical and environmental factors. The speed at the property may be lower than that listed above. You can check the estimated speed and confirm availability to a property prior to purchasing on the broadband provider's website. Providers may increase charges. The information is provided and maintained by Decision Technologies Limited.
**This is indicative only and based on a 2-person household with multiple devices and simultaneous usage. Broadband performance is affected by multiple factors including number of occupants and devices, simultaneous usage, router range etc. For more information speak to your broadband provider.
Map data ©OpenStreetMap contributors.
