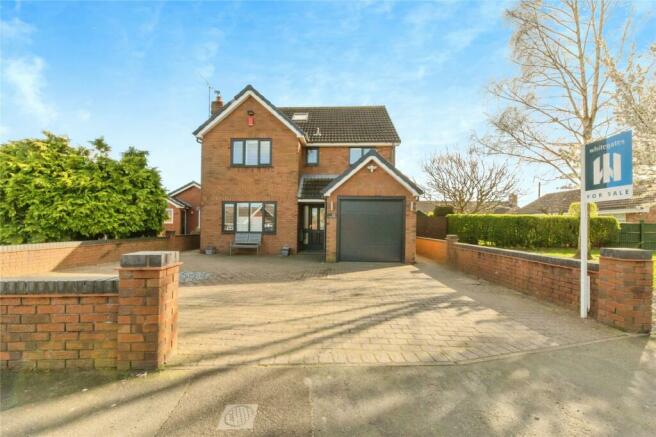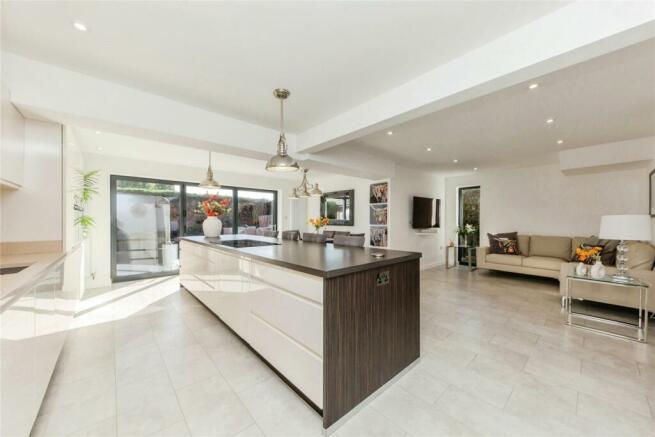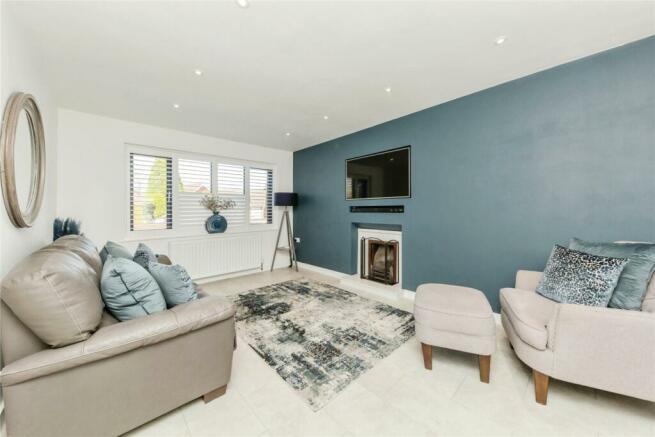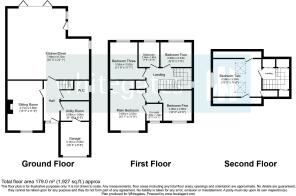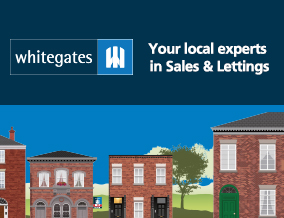
Millbeck Close, Weston, Crewe, Cheshire, CW2

- PROPERTY TYPE
Detached
- BEDROOMS
5
- BATHROOMS
3
- SIZE
Ask agent
- TENUREDescribes how you own a property. There are different types of tenure - freehold, leasehold, and commonhold.Read more about tenure in our glossary page.
Freehold
Key features
- FULL RENOVATION SINCE 2021
- A STUNNING FIVE BEDROOM DETACHED HOME, THAT IS MOVE-IN READY
- AMPLE STORAGE THROUGHOUT THE HOME
- IMMACULATELY PRESENTED & THOUGHFULLY DESIGNED
- THREE-STOREY LIVING
- POSITIONED WITHIN THE SOUGHT-AFTER VILLAGE OF WESTON
Description
This stunning home has been completely renovated in 2021. The renovation included new flooring, internal doors, radiators, windows, an ensuite shower room and a WC. The kitchen has been opened up to create an open-plan oasis.
Step into this luxurious home and be greeted by a light and airy entrance hallway that sets the tone for the rest of the property. As you make your way through the hallway, you'll discover a spacious lounge that exudes elegance, complete with a new marble fireplace and a media wall adorned with fitted shutter blinds. From here, you can enjoy a delightful view of the front aspect, creating a serene and inviting atmosphere.
Adjacent to the lounge, you'll find a versatile office/study space that can be tailored to suit your individual needs. Additionally, a convenient WC is located on this floor for added convenience. Moving further into the home, you'll be captivated by the luxurious kitchen/diner and seating area. This space truly stands out as a highlight of the property, boasting a beautiful centre island and a range of integrated appliances, including two fridge freezers, a double oven, induction hobs, a microwave with a fitted plate warmer, a dishwasher, and a quooker tap. The kitchen/diner is further enhanced by the presence of new wall radiators and bi-fold doors that seamlessly connect the indoor and outdoor spaces, leading to a charming rear garden.
Continuing to the first floor, you'll discover the master bedroom, a generously proportioned double room that offers ample space for relaxation. This bedroom also features a large fitted wardrobe and an ensuite shower room, providing a private sanctuary within the home. The remaining three bedrooms on this floor are equally well-proportioned, ensuring that every member of the household can enjoy their own comfortable space. The modern family bathroom is a haven of relaxation, equipped with a whirlpool bath tub, a walk-in shower, a wash basin, and a toilet.
Ascending to the second floor, you'll find a landing area that offers two large storage cupboards, one of which houses the hot water tank, while the other is currently utilized as a wardrobe. The loft room on this floor is a generous double bedroom, recently fitted with two new Velux windows that flood the space with natural light. This room also features a built-in wardrobe and additional storage space within the eaves, ensuring that all your belongings can be neatly organized.
The property also includes a garage, providing versatile space for various purposes, and it is conveniently equipped with a newly fitted electric roller door. A block paved driveway offers parking for multiple vehicles, ensuring that you and your guests will always have a place to park. Finally, the rear garden is a private and enclosed oasis, being sold as a blank canvas for the buyer to put their own stamp on!
Preschools and primary schools are available locally in Weston village, Shavington and an excellent primary school in Betley Village, making this an ideal location for families. The secondary school Shavington Academy is close by plus a network of coaches to transport pupils to the major private schools in the area.
For those commuters out there, you could find no better starting point, five minutes to the M6 Motorway and ten minutes to Crewe Railway Station. For journeys abroad Manchester Airport is within 40 minutes.
Thinking about selling your property? For a FREE valuation from one of our local experts, please call or e-mail our Whitegates office, and we will be happy to assist you with an award winning service.
Tenure - Freehold
EPC Rating - Currently a D, although since works have been carried out this rating will be higher. We will have an updated EPC rating soon.
Council Tax Band - E
Council TaxA payment made to your local authority in order to pay for local services like schools, libraries, and refuse collection. The amount you pay depends on the value of the property.Read more about council tax in our glossary page.
Band: E
Millbeck Close, Weston, Crewe, Cheshire, CW2
NEAREST STATIONS
Distances are straight line measurements from the centre of the postcode- Crewe Station1.9 miles
- Nantwich Station4.6 miles
- Alsager Station4.9 miles
About the agent
Crewe's fastest growing estate agency, Whitegates is a locally focused, independent agent.
We are also part of a national network of independent property agents, all committed to the highest standards, and which is the 4th largest estate agency group in the UK. This means that you benefit from a personal approach to your property journey, but with all the advantages of working with a successful and reputable PLC.
Dedicated to customer satisfaction, we are always asking ourselves '
Notes
Staying secure when looking for property
Ensure you're up to date with our latest advice on how to avoid fraud or scams when looking for property online.
Visit our security centre to find out moreDisclaimer - Property reference CRE230514. The information displayed about this property comprises a property advertisement. Rightmove.co.uk makes no warranty as to the accuracy or completeness of the advertisement or any linked or associated information, and Rightmove has no control over the content. This property advertisement does not constitute property particulars. The information is provided and maintained by Whitegates, Crewe. Please contact the selling agent or developer directly to obtain any information which may be available under the terms of The Energy Performance of Buildings (Certificates and Inspections) (England and Wales) Regulations 2007 or the Home Report if in relation to a residential property in Scotland.
*This is the average speed from the provider with the fastest broadband package available at this postcode. The average speed displayed is based on the download speeds of at least 50% of customers at peak time (8pm to 10pm). Fibre/cable services at the postcode are subject to availability and may differ between properties within a postcode. Speeds can be affected by a range of technical and environmental factors. The speed at the property may be lower than that listed above. You can check the estimated speed and confirm availability to a property prior to purchasing on the broadband provider's website. Providers may increase charges. The information is provided and maintained by Decision Technologies Limited.
**This is indicative only and based on a 2-person household with multiple devices and simultaneous usage. Broadband performance is affected by multiple factors including number of occupants and devices, simultaneous usage, router range etc. For more information speak to your broadband provider.
Map data ©OpenStreetMap contributors.
