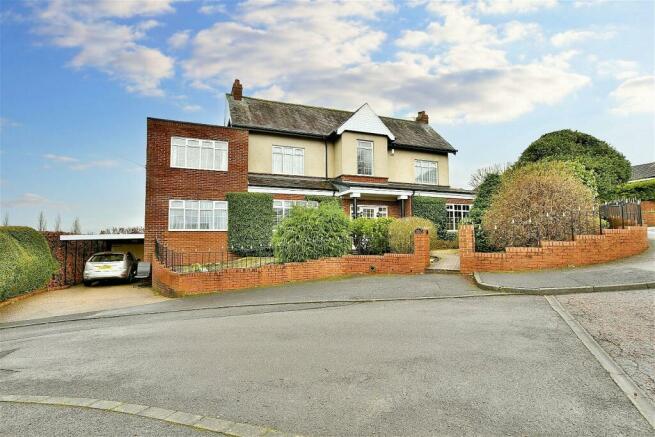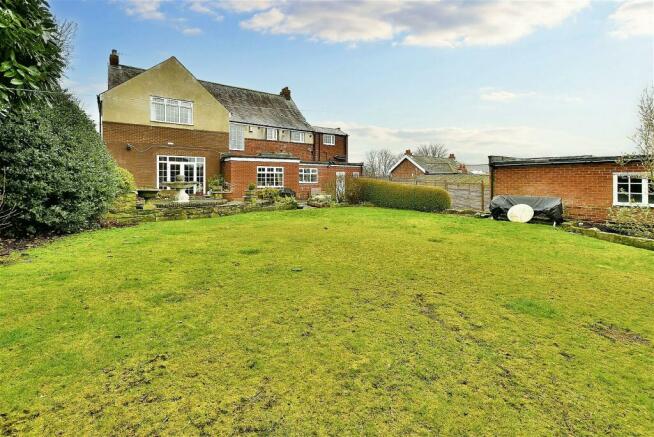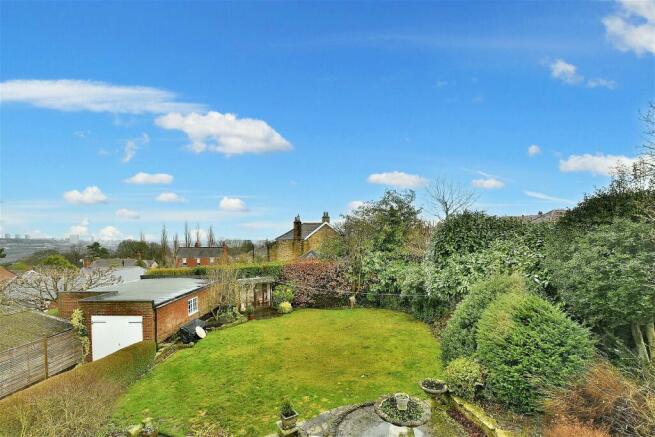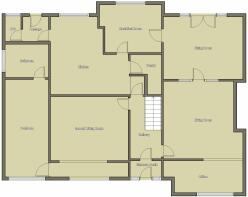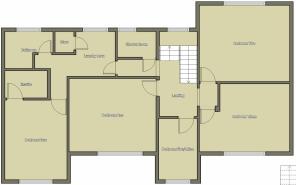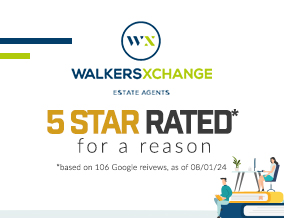
Ashfield Avenue, Whickham

- PROPERTY TYPE
Detached
- BEDROOMS
6
- BATHROOMS
5
- SIZE
3,638 sq ft
338 sq m
- TENUREDescribes how you own a property. There are different types of tenure - freehold, leasehold, and commonhold.Read more about tenure in our glossary page.
Freehold
Key features
- Garages plus off-road parking for an abundance of cars
- Gym/games room
- Abundance of outdoor space
- Kitchen with separate breakfast room
- Guest cloakroom
- Three generation accommodation opportunity
- Two reception rooms plus formal dining room
- Oozing with character
- Five double bedrooms plus study
- Sought after postcode in the heart of Whickham
Description
INVITING OFFERS BETWEEN £625,000 AND £650,000 for this impressive residence situated at the head of a prestigious tree-lined street in the heart of Whickham Village. Included are two formal reception rooms, one of which offers guest sleeping quarters with adjacent bathroom, offering convenience and flexibility for hosting visitors or accommodating extended family members. Four further double bedrooms, along with an additional room currently utilised as an office. Substantial outdoor space surrounding the property provides ample room for activities and this extends to a garage that has been tastefully converted into a gym, offering a dedicated space for fitness enthusiasts. An additional garage provides storage or parking options. Overall, the substantial outdoor space of this residence, paired with its versatile indoor layout and multi-generational living potential, creates a harmonious blend of comfort, functionality, and charm.
Ground Floor
This captivating property offers ample space for a growing family, with provision for accommodating three generations under one roof. The double-fronted design enhances the grandeur of this detached house, with a spacious hallway serving as the central hub, providing access to both of the front-facing reception rooms as well as the rear kitchen and breakfast room. This layout ensures a seamless flow throughout the home, catering to the needs of a multi-generational household.
The ground floor rooms in this property exude elegance and functionality being adorned with decorative coving and ceiling cornice adding a touch of sophistication. The first living room offers a cosy retreat and sits between the dining room and the front facing office. This charming property features a unique touch, with a second living room having been thoughtfully utilised as a private sanctuary for an elderly relative. This space offers a sense of seclusion and privacy, all on the same level. It leads to a spacious double bedroom along with full bathroom facilities. The high ceilings throughout the home create an airy and spacious atmosphere, providing an abundance of space for relaxation and entertainment.
Ground floor cont.
A spacious kitchen boasts a double oven, a 5-burner gas hob, and an integrated dishwasher for modern convenience. The kitchen is designed to inspire culinary creativity while ensuring practicality for everyday use. Ceramic floor tiles flow from the kitchen into the adjacent breakfast room, perfect for casual dining or enjoying a morning coffee. The formal dining room sits to the rear of the living room and features traditional French doors with side glazed panels, adding a touch of classic charm and allowing natural light to illuminate the space.
For added convenience, a downstairs cloakroom is provided, ensuring easy access for guests and residents alike. The thoughtful design and attention to detail in these ground floor rooms make this property a truly inviting and functional living space.Entrance Porch - 1.08m x 2.5m (3'6" x 8'2")
Hallway - 4.58m x 2.05m (15'0" x 6'8")
Living Room - 5.8m x 5.07m (19'0" x 16'7") maximum measurements
Living Room Additional Office Space - 5.2m x 2.26m (17'0" x 7'4")
Dining Room - 4.03m x 5.57m (13'2" x 18'3")
Breakfast Room - 3.41m x 3.95m (11'2" x 12'11") maximum measurements
Kitchen - 6.05m x 4.97m (19'10" x 16'3") maximum measurements
Pantry - 2.15m x 3m (7'0" x 9'10") maximum measurements
WC - 1.14m x 1.59m (3'8" x 5'2")
Second Living Room - 5.04m x 5.54m (16'6" x 18'2")
Downstairs Bedroom - 2.8m x 6.33m (9'2" x 20'9")
Downstairs Bathroom - 2.08m x 2.8m (6'9" x 9'2")
First Floor
The second floor of this expansive property offers an array of comfortable and versatile living spaces. Four generously sized double bedrooms provide ample accommodation for residents and guests, while a fifth room serves as a convenient office space for work or study.
The bathroom, shower room, and en-suite to the master bedroom are all elegantly appointed with partial tiling, adding a touch of style and practicality to these essential spaces. Chrome ladder towel warmers provide both functionality and a hint of luxury, enhancing the overall comfort of the home.
Each of the bedrooms is adorned with carpet flooring, creating a cosy and inviting atmosphere. The neutral decoration throughout the second floor ensures a versatile backdrop that allows buyers to add their own personal style and preferences, offering a blank canvas for customisation and personalisation.
Bedroom One - 5m x 4.2m (16'4" x 13'9")
Bedroom Two - 5.55m x 4.01m (18'2" x 13'1")
Bedroom Three - 5.08m x 3.93m (16'8" x 12'10") maximum measurements
Bedroom Four - 4.66m x 3.58m (15'3" x 11'8")
Bedroom Four Ensuite - 1.53m x 2.58m (5'0" x 8'5")
Bedroom Five/Office - 3.52m x 2.11m (11'6" x 6'11")
Bathroom - 2.85m x 2.02m (9'4" x 6'7") maximum measurements
Shower Room - 2.28m x 1.94m (7'5" x 6'4")
Landing Laundry Area - 2.34m x 3.04m (7'8" x 9'11") maximum measurements
Externally
The outdoor space of this property is a true gem, offering an abundance of room to enjoy the beauty of nature and the warmth of the sun. Situated on a large totally enclosed garden plot, the property provides ample space for outdoor activities and relaxation, allowing residents to bask in the summer sun at any time of day.
The garden features established and mature borders, adding a touch of natural beauty and privacy to the outdoor space. A significant portion of the garden is laid to lawn, providing a spacious area for outdoor gatherings, play, or simply enjoying the tranquillity of the surroundings.
Adding to the functionality of the outdoor space, there are two garages with the property. One double garage is located to the rear of the garden and has been thoughtfully converted into gym space, offering a convenient and private area for fitness enthusiasts to exercise and unwind. The further garages sit to the side of the house leading from the drive and providing additional storage space or parking options for a number of vehicles.
Overall, the outdoor space of this property is a versatile and an inviting extension of the home, offering a perfect blend of relaxation, recreation, and practicality for residents to enjoy.
Disclaimer
Whilst we endeavour to ensure our sales particulars are accurate and reliable, they do not constitute or form part of an offer or any contract and none is to be relied upon as statements of representation or fact. Any services, systems and appliances listed in this specification have not been tested by WalkersXchange therefore we cannot give a guarantee as to their operating ability or efficiency. All measurements have been taken as a guide to prospective buyers only.
Council TaxA payment made to your local authority in order to pay for local services like schools, libraries, and refuse collection. The amount you pay depends on the value of the property.Read more about council tax in our glossary page.
Band: F
Ashfield Avenue, Whickham
NEAREST STATIONS
Distances are straight line measurements from the centre of the postcode- MetroCentre Station0.7 miles
- Dunston Station1.3 miles
- Blaydon Station1.9 miles
About the agent
WalkersXchange, Sunniside & the North East
2a Gateshead Road, Sunniside, Newcastle upon Tyne, NE16 5LG.

Different to the High Street Estate Agent. WalkersXchange will never have the market share in any one particular area as our area is vast. Marketing from Northumberland to Teeside we continue to secure the highest percentage of selling price in all postcodes and our time to sell is normally one of the shortest too!
We take pride in offering our vendors an exceptional service with no hidden costs or small print.
- No Sale No Fee - No withdrawal fees - just a transparent service
Industry affiliations

Notes
Staying secure when looking for property
Ensure you're up to date with our latest advice on how to avoid fraud or scams when looking for property online.
Visit our security centre to find out moreDisclaimer - Property reference S866764. The information displayed about this property comprises a property advertisement. Rightmove.co.uk makes no warranty as to the accuracy or completeness of the advertisement or any linked or associated information, and Rightmove has no control over the content. This property advertisement does not constitute property particulars. The information is provided and maintained by WalkersXchange, Sunniside & the North East. Please contact the selling agent or developer directly to obtain any information which may be available under the terms of The Energy Performance of Buildings (Certificates and Inspections) (England and Wales) Regulations 2007 or the Home Report if in relation to a residential property in Scotland.
*This is the average speed from the provider with the fastest broadband package available at this postcode. The average speed displayed is based on the download speeds of at least 50% of customers at peak time (8pm to 10pm). Fibre/cable services at the postcode are subject to availability and may differ between properties within a postcode. Speeds can be affected by a range of technical and environmental factors. The speed at the property may be lower than that listed above. You can check the estimated speed and confirm availability to a property prior to purchasing on the broadband provider's website. Providers may increase charges. The information is provided and maintained by Decision Technologies Limited. **This is indicative only and based on a 2-person household with multiple devices and simultaneous usage. Broadband performance is affected by multiple factors including number of occupants and devices, simultaneous usage, router range etc. For more information speak to your broadband provider.
Map data ©OpenStreetMap contributors.
