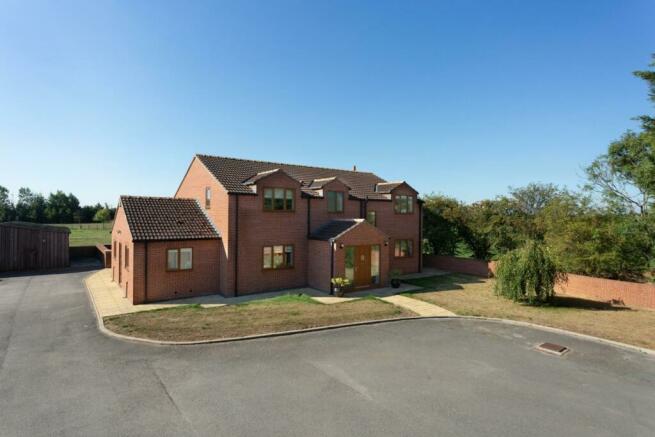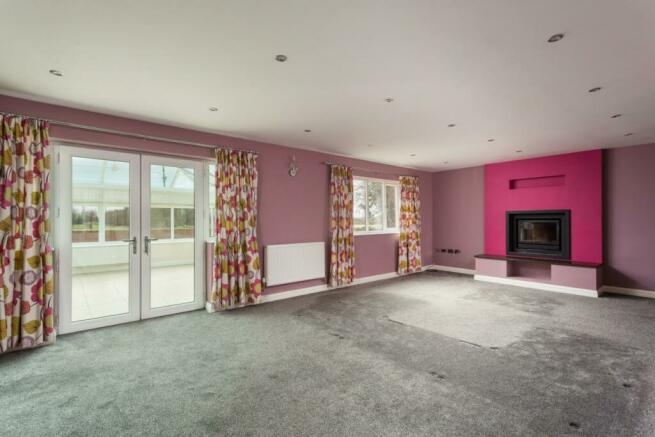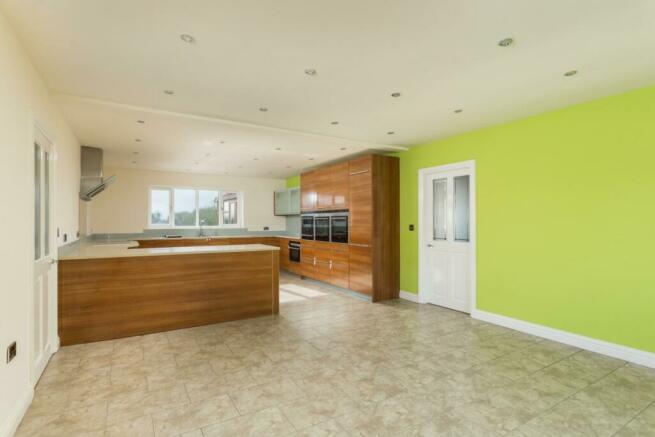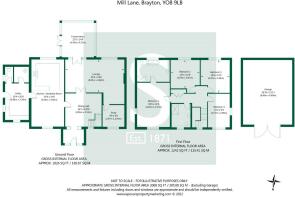
Mill Lane, Brayton, Selby

- PROPERTY TYPE
Detached
- BEDROOMS
4
- BATHROOMS
2
- SIZE
Ask agent
- TENUREDescribes how you own a property. There are different types of tenure - freehold, leasehold, and commonhold.Read more about tenure in our glossary page.
Freehold
Key features
- Detached Residence
- 3 Reception Rooms
- Conservatory
- Dining Kitchen
- Utility & Ground Floor Cloaks/wc
- 4 Bedrooms
- En-Suite Bathroom/wc
- Family Shower Room/wc
- Garage
- EER 73 (C)
Description
Extensive family home extending to over 3,000 square foot, located along one of the areas most desirable locations.
The property's ground floor accommodation is particularly admirable, enjoying family and more formal areas with a spacious open plan kitchen living arrangement. Furthermore, the ground floor is enhanced by a dining hall, study and important boot room/utility room.
On entering the property, a front door leads into a porch which merges into a spacious hallway with the ability to be used as a dining space depending on the individual(s) requirements. From the hallway, a turned staircase leads to the first floor landing.
There is an open plan breakfast kitchen and dining area. The modern kitchen comes equipped with a comprehensive range of integral appliances including white goods and cooking facilities and enjoys wall and base units to three sides including a large breakfast bar. Views along the paddock can be enjoyed from every window to the rear elevation and in particular from the kitchen/diner.
Located off the kitchen/diner is a large utility room, also used as a boot room with downstairs toilet and boiler room. Within the utility are further wall and base units with a sink unit and drainer and external door.
The extensive family room is of an L shape with a wood burning stove, elevated and inset into the wall making it a feature of the room. Located off the family room is a home office which can also be used as a play room or snug.
Adjoining the rear elevation is a large conservatory of brick and uPVC construction. This space provides wonderful views overlooking the paddock and provides important extra accommodation to the ground floor arrangement. Planning approval was granted in 2009 under planning reference 2009/0983/HPA.
To the first floor, a central landing serves four double bedrooms and house bathroom. all bedrooms benefit from a double glazed window and central heating radiator. The master bedroom runs the full depth of the property and is complemented by a spacious en suite. The internal accommodation is completed by a magnificent house shower room having elegant tiling to the floor and walls, with an elevated walk in shower, floating vanity hand wash basin, low flush wc, and heated towel rail.
Externally, the property is accessed directly off Mill Lane via a private drive which in turn adjoins a sweeping driveway into the grounds of the property. Brick wall and pillars with two tall wooden electric gates provide important privacy and exclusivity to the property only.
The boundaries to the front are enclosed by brick and fencing with the majority being driveway and off street parking. To the rear, there is a private landscaped area, designed for outdoor dining and entertainment.
Agents note - there is up to 3 acres of paddock land available to rent by separate negotiation. The land is situated directly behind the rear elevation and to the west of the property. More details of which can be provided by the selling agent. The land is not, however, up for negotiation to purchase but a rental agreement between the prospective purchaser and owner will be considered for equestrian use only.
Mill Lane Stables, a fantastic equestrian facility is positioned only a stones throw away and offers such facilities as indoor and outdoor arenas, off-road riding, all levels of riding instruction, DIY, holiday and full livery.
EER- 73 (C)
Council Tax – Selby Council Band - F
Although these particulars are thought to be materially correct their accuracy cannot be guaranteed and they do not form part of any contract.
Brochures
Mill Lane, Brayton, SelbyBrochureCouncil TaxA payment made to your local authority in order to pay for local services like schools, libraries, and refuse collection. The amount you pay depends on the value of the property.Read more about council tax in our glossary page.
Band: F
Mill Lane, Brayton, Selby
NEAREST STATIONS
Distances are straight line measurements from the centre of the postcode- Selby Station2.1 miles
- Hensall Station4.5 miles
- Whitley Bridge Station5.0 miles
About the agent
We are proud to be North Yorkshire's largest independent estate agent. Established in 1871, our knowledge and experience of the local land and property market remains unrivalled in the 21st century. We combine the traditional values of honesty, trustworthiness and unmatched customer service with a dynamic, progressive and flexible approach to modern day market conditions.
We provide a friendly and approachable service, and aim to work in partners
Industry affiliations

Notes
Staying secure when looking for property
Ensure you're up to date with our latest advice on how to avoid fraud or scams when looking for property online.
Visit our security centre to find out moreDisclaimer - Property reference 32907615. The information displayed about this property comprises a property advertisement. Rightmove.co.uk makes no warranty as to the accuracy or completeness of the advertisement or any linked or associated information, and Rightmove has no control over the content. This property advertisement does not constitute property particulars. The information is provided and maintained by Stephensons, York. Please contact the selling agent or developer directly to obtain any information which may be available under the terms of The Energy Performance of Buildings (Certificates and Inspections) (England and Wales) Regulations 2007 or the Home Report if in relation to a residential property in Scotland.
*This is the average speed from the provider with the fastest broadband package available at this postcode. The average speed displayed is based on the download speeds of at least 50% of customers at peak time (8pm to 10pm). Fibre/cable services at the postcode are subject to availability and may differ between properties within a postcode. Speeds can be affected by a range of technical and environmental factors. The speed at the property may be lower than that listed above. You can check the estimated speed and confirm availability to a property prior to purchasing on the broadband provider's website. Providers may increase charges. The information is provided and maintained by Decision Technologies Limited.
**This is indicative only and based on a 2-person household with multiple devices and simultaneous usage. Broadband performance is affected by multiple factors including number of occupants and devices, simultaneous usage, router range etc. For more information speak to your broadband provider.
Map data ©OpenStreetMap contributors.





