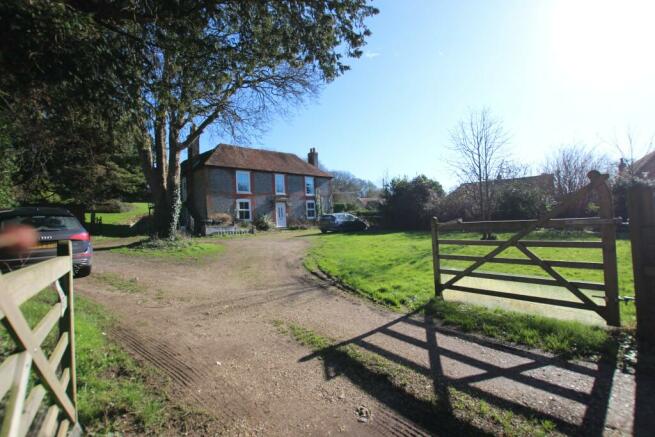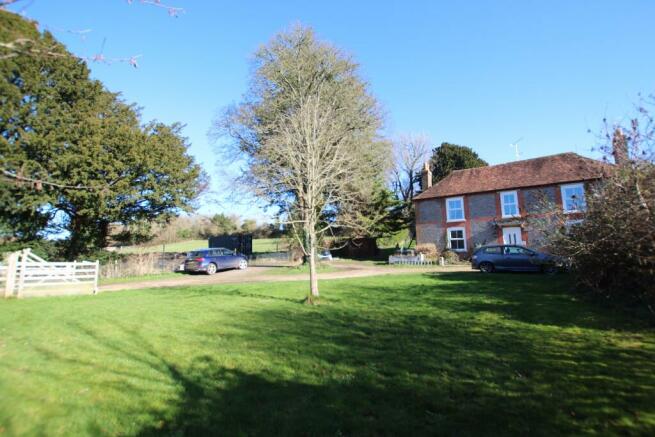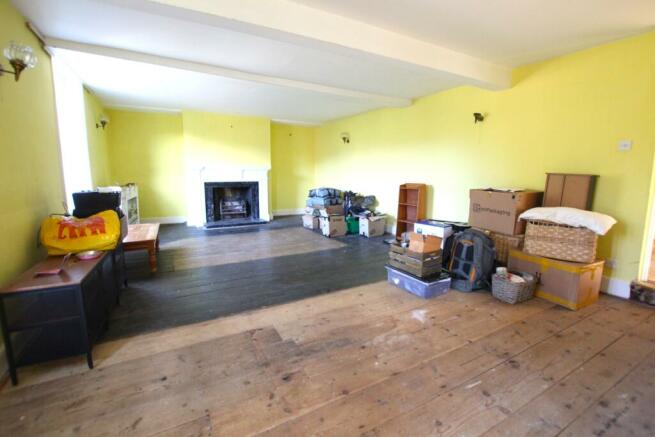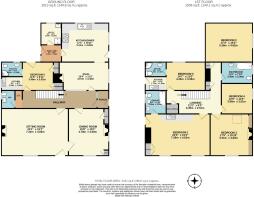
Lovedean Lane, Waterlooville

- PROPERTY TYPE
Farm House
- BEDROOMS
6
- BATHROOMS
4
- SIZE
Ask agent
- TENUREDescribes how you own a property. There are different types of tenure - freehold, leasehold, and commonhold.Read more about tenure in our glossary page.
Freehold
Key features
- SIX BED PERIOD DETACHED FARMHOUSE
- CIRCA 18TH CENTURY
- FIVE FIRST FLOOR BEDROOMS
- THREE GRAND RECEPTION ROOMS
- ENSUITE BATHROOMS/KITCHENETTE TO THREE BEDROOMS
- KITCHEN / DINER 17'1" X 15'11"
- PLOT MEASURES
- AMPLE FRONTAGE WITH GROUNDS TO ALL SIDES
- VILLAGE LOCATION
- NO ONWARD CHAIN
Description
ENTRANCE Double glazed front door with patterned glass inset opens to
SITTING ROOM Double glazed window to front elevation, grand period open fireplace with marble hearth and 'Adams' style surround, 2 x double radiators, exposed period floorboards, TV and power points, flat painted ceiling, door to hallway, open archway to
DINING ROOM Dual aspect double-glazed windows to front and side elevations, double radiator, power points, period open fireplace with wooden surround and tiled hearth with built-in dresser to side, further cupboard housing gas meter, flat painted ceiling, access lift to first floor, door to hallway.
INNER RECEPTION HALL stairs to the first floor, 2 x double radiators, telephone and power points, door to meter cupboard housing PV solar controls, consumer unit and electric meter, exposed period floorboards, cloak hanging recess, flat painted ceiling, internal window and door to side vestibule with Double glazed door to side access, flat painted ceiling, doors to
CLOAKROOM Obscured double-glazed window to side elevation, WC and wash basin, half-tiled surrounds, flat painted ceiling.
BEDROOM 6 Double glazed door to rear, twin doors to built-in cupboards, double radiator, TV and power points, flat painted ceiling, door to
KITCHENETTE Double glazed window to side elevation, wall and base units with square edged work surface with sink and drainer inset and breakfast bar, space and plumbing for washing machine, power points, extractor, flat painted ceiling, door to
SHOWER ROOM Double glazed window to rear elevation three-piece suite includes corner shower unit with electric shower and tiled surrounds, dual flush WC and wash basin with tiled splashbacks, extractor, flat painted ceiling.
LIBRARY / SNUG Accessed from the hallway, Double glazed window to side elevation and internal glazed door and window to hall, feature open fireplace with exposed brick reveals and surrounds and adjacent recess for storage, double radiator, power points, flat painted ceiling, door to
KITCHEN / DINER Spacious and offering double-glazed aspects to the rear and side elevations, including a double-glazed door to the side courtyard, fitted with wall and base units, square edge work surfaces and tiled surrounds, double butler style sink unit with mixer taps, 'Rangemaster' style oven, space and plumbing for washing machine and dishwasher, double radiator, telephone and power points, flat painted ceiling, period wooden latch door to
REAR LOBBY Double glazed window and door to side courtyard, power points, flat painted ceiling, door to
UTILITY/SHOWER ROOM Double glazed window to rear elevation, corner ceramic butler sink with tiled splashbacks and enclosed tiled shower with plumbed shower and tiled surrounds, wall mounted gas boiler, power points, flat painted ceiling.
ON THE UPPER FLOOR
OPEN VAULTED LANDING Skylight window, exposed floorboards, door to airing cupboard housing immersion tank and with shelving, high level door to cupboard and further doors to storage/linen cupboards, power points, flat painted ceiling, doors to
BEDROOM 1 Twin aspect double-glazed windows to front elevation and double-glazed door to side allowing independent access, door to double built-in wardrobe, fitted to one wall with a kitchenette offering wall and base units, work surfaces and sink with drainer and mixer taps, space for fridge, double radiator, power points, flat painted ceiling, door to
EN SUITE Obscured double-glazed window to side elevation, fitted suite includes bath with shower attachment and mixer taps, WC, Bidet and wash basin, tiled wall surrounds, double radiator, flat painted ceiling.
BEDROOM 2 Double glazed window to front elevation, 2 x double radiators, power points, personal lift, flat painted ceiling.
BEDROOM 3 Double glazed window to side elevation, radiator, power points, exposed floorboards, flat painted ceiling.
BEDROOM 4 Double glazed window to side elevation, double radiator, TV and power points, exposed floorboards, access to loft space to flat painted ceiling.
BEDROOM 5 Double glazed window to rear elevation with double-glazed door leading to side staircase access, fitted kitchenette with wall and base units, roll edge work surfaces and tiled splashbacks with sink and drainer with mixer taps over, double radiator, TV and power points, exposed floorboards, flat painted ceiling, door to
EN SUITE A three-piece suite includes a corner shower with tiled surrounds and electric shower over, wash basin and dual flush WC, tiled wall surrounds, extractor, downlighting, flat painted ceiling.
MAIN BATHROOM Double glazed window to side elevation, fitted suite includes WC, wash basin and Spa bath with mixer taps and shower attachment, double radiator, flat painted ceiling.
ON THE OUTSIDE
Sitting proudly in the middle of a plot measuring approx 2 acres with gardens and grounds that extend to all sides, offering every aspect but mainly facing east, south and west. The rear garden offers elevated views of the property, grounds and the immediate surrounding areas, including field views. To the front there is a five-bar gated entry that opens up to a long driveway and a turning circle with ample space for parking and/or storage, and to the side, a south-facing courtyard offering a high degree of privacy.
Council Tax East Hants Band - F Payable Amount £2915.29 p.a 2023/2024
Council TaxA payment made to your local authority in order to pay for local services like schools, libraries, and refuse collection. The amount you pay depends on the value of the property.Read more about council tax in our glossary page.
Band: F
Lovedean Lane, Waterlooville
NEAREST STATIONS
Distances are straight line measurements from the centre of the postcode- Rowlands Castle Station3.5 miles
- Bedhampton Station4.4 miles
- Havant Station4.6 miles
About the agent
Our Clanfield branch was the proud recipient of our coveted office of the year award in 2019, so coupled with our expert knowledge of emerging market trends and the local catchment area, you can be confident the service you receive from us will be second to none. Whether you're looking to buy, sell, let or rent, our expert team of sales negotiators and valuers, has access to chartered surveyors, auctioneers, Land and New Homes, financial advisors, lettings and property management so no matter
Industry affiliations



Notes
Staying secure when looking for property
Ensure you're up to date with our latest advice on how to avoid fraud or scams when looking for property online.
Visit our security centre to find out moreDisclaimer - Property reference PCFCC_662370. The information displayed about this property comprises a property advertisement. Rightmove.co.uk makes no warranty as to the accuracy or completeness of the advertisement or any linked or associated information, and Rightmove has no control over the content. This property advertisement does not constitute property particulars. The information is provided and maintained by Pearsons, Clanfield. Please contact the selling agent or developer directly to obtain any information which may be available under the terms of The Energy Performance of Buildings (Certificates and Inspections) (England and Wales) Regulations 2007 or the Home Report if in relation to a residential property in Scotland.
*This is the average speed from the provider with the fastest broadband package available at this postcode. The average speed displayed is based on the download speeds of at least 50% of customers at peak time (8pm to 10pm). Fibre/cable services at the postcode are subject to availability and may differ between properties within a postcode. Speeds can be affected by a range of technical and environmental factors. The speed at the property may be lower than that listed above. You can check the estimated speed and confirm availability to a property prior to purchasing on the broadband provider's website. Providers may increase charges. The information is provided and maintained by Decision Technologies Limited. **This is indicative only and based on a 2-person household with multiple devices and simultaneous usage. Broadband performance is affected by multiple factors including number of occupants and devices, simultaneous usage, router range etc. For more information speak to your broadband provider.
Map data ©OpenStreetMap contributors.





