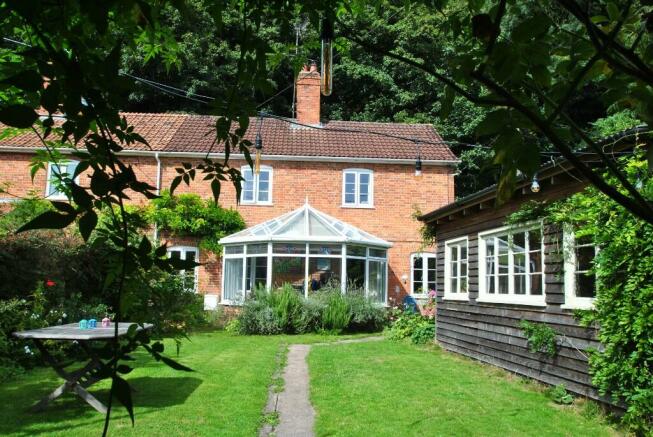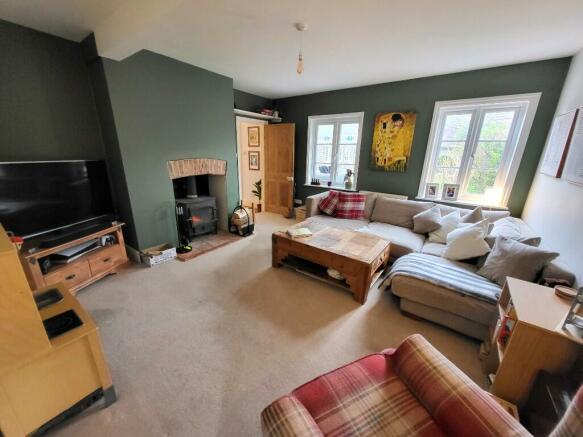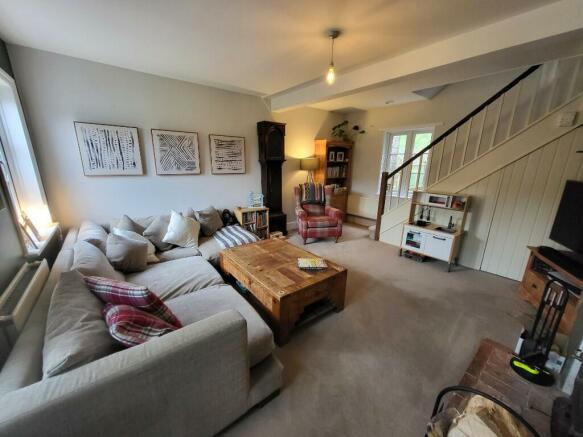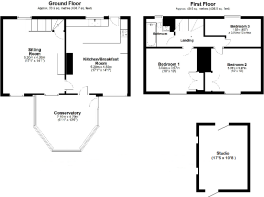Tanyard Lane, Shaftesbury, Dorset, SP7

- PROPERTY TYPE
Cottage
- BEDROOMS
3
- BATHROOMS
1
- SIZE
Ask agent
- TENUREDescribes how you own a property. There are different types of tenure - freehold, leasehold, and commonhold.Read more about tenure in our glossary page.
Freehold
Key features
- THREE BEDROOM COTTAGE
- OPEN FIRES
- LARGE KITCHEN DINER
- GARAGE
- OFF ROAD PARKING
- WALKING DISTANCE TO TOWN CENTRE
- CLOSE TO FIELDS AND LOCAL PRIMARY SCHOOL
- 17FT GARDEN STUDIO
- SUNNY SOUTH FACING GARDEN
- UTILITY WORKSHOP
Description
The cottage enjoys a sunny southerly aspect being situated in an incredibly quiet and private location just off the popular St James Street in Shaftesbury which is walking distance to both the High Street and nearby open countryside.
APPROACHED via easy pull in from the lane onto an open area of tarmac hard standing shared with next door. A wooden gate opens onto a pathway that leads through the garden to the property.
CONSERVATORY ( 13'10 x 10 ) Is of glazed UPVC and brick construction on a concrete base. Lights and power points. Original wooden front door leads into:
KITCHEN BREAKFAST ROOM ( 17' x 14' ) A beautiful room of impressive proportions and high ceilings having been fitted with a range of painted wooden floor cabinets with matching drawers, trim and solid oak work surfaces over. Inset china clay sink with mixer tap, integral dish washer, space and plumbing for washing machine, tiled flooring, wall mounted Worcester combi gas boiler, UPVC double glazed window to front aspect, integral electric oven with four ring electric hob, UPVC part glazed door leads out to rear. The dining area has ample space for a table with stripped wooden flooring, UPVC double glazed window to front aspect, wall mounted electric consumer unit, feature open fireplace with wood burner and red brick hearth. Original wooden door leads into:
SITTING ROOM ( 17' x 14' ) A large room with good ceiling heights, dual aspect UPVC double glazed windows to front and rear, feature fireplace with red brick hearth housing multi fuel wood burner, under stair cupboard, radiator, TV point, ample power points, stairs to first floor.
LANDING: Stairs rise from ground floor with wooden hand rail and banister posts, UPVC double glazed window to rear aspect, stripped wooden doors to further rooms.
BEDROOM ONE ( 13' x 10' ) A large newly re-carpeted double bedroom with built in wardrobe, UPVC double glazed window provides pleasant outlook over garden, radiator, TV point, ample power points.
BEDROOM TWO ( 13' x 10' ) Another good sized double bedroom newly re-carpeted with built in wardrobe, radiator, ample power points, UPVC double glazed window provides pleasant outlook over garden.
BEDROOM THREE ( 13'11 x 6'4 ) A large single bedroom or ideal as a study, UPVC double glazed window to rear aspect, radiator, ample power points.
FAMILY BATHROOM: An impressive room that has been thoughtfully designed in a classic style comprising of a panel enclosed bath with wall mounted shower fittings, low level flush wc, china clay wash hand basin sat on a raised plinth, traditional Clifton heated towel rail, polished limestone tiled flagstone walls and flooring, UPVC double glazed window to rear aspect.
OUTSIDE: The gardens are arranged in a traditional fashion to the front and rear of the cottage. The front is laid mainly to lawn with established herbaceous borders, attractive rockery and productive flowerbeds enjoying a sunny and private southerly aspect with outside tap a gate leading out to the parking apron, access to detached studio and side access leading to the rear. The rear is laid to hard standing and houses a large timber framed outbuilding.
DETACHED STUDIO ( 17'5 x 10'8 ) Fully lined and insulated this incredibly useful addition was built by the present owners to provide extra accommodation with a range of uses including a home office, studio work room or an occasional bedroom. Wooden windows overlook the garden, light and power points, feature wood burner with tiled hearth, wooden door provides access into garage.
GARAGE ( 15' 9 x 8'6 ) Single garage with metal up and over door, light and power, window to side aspect.
WORKSHOP/UTILITY ROOM ( 15'6 x 10' ) Found to the rear of the property is a large timber framed outbuilding with glazed panels on a concrete base. Currently serving as a tool shed/workshop and utility room. Space for white goods such as a tumble dryer and chest freezer, wooden door leads into outside toilet. Large wood store.
SERVICES: Gas, Electric, Telephone, Water, Mains Drainage, TV, WIFI.
COUNCIL TAX: E
EPC: D
TENURE: FREEHOLD
Approx 1245sqft
Brochures
Brochure 1Council TaxA payment made to your local authority in order to pay for local services like schools, libraries, and refuse collection. The amount you pay depends on the value of the property.Read more about council tax in our glossary page.
Ask agent
Tanyard Lane, Shaftesbury, Dorset, SP7
NEAREST STATIONS
Distances are straight line measurements from the centre of the postcode- Gillingham (Dorset) Station3.8 miles
About the agent
Hambledon Estate Agents at 18 High Street in Shaftesbury enjoys a prime location in an attractive Grade II listed Georgian building with unique eye catching window space and opposite Gold Hill the ancient cobbled street, formerly the main street of Shaftesbury and the site of annual Gold Hill fair, with cobbled streets and pretty cottages.
A reputable and trusted, Dorset based estate agent that compliments local estate agency in the town by providing its clients with excellent professio
Industry affiliations

Notes
Staying secure when looking for property
Ensure you're up to date with our latest advice on how to avoid fraud or scams when looking for property online.
Visit our security centre to find out moreDisclaimer - Property reference tanyard1. The information displayed about this property comprises a property advertisement. Rightmove.co.uk makes no warranty as to the accuracy or completeness of the advertisement or any linked or associated information, and Rightmove has no control over the content. This property advertisement does not constitute property particulars. The information is provided and maintained by Hambledon Estate Agents, Shaftesbury. Please contact the selling agent or developer directly to obtain any information which may be available under the terms of The Energy Performance of Buildings (Certificates and Inspections) (England and Wales) Regulations 2007 or the Home Report if in relation to a residential property in Scotland.
*This is the average speed from the provider with the fastest broadband package available at this postcode. The average speed displayed is based on the download speeds of at least 50% of customers at peak time (8pm to 10pm). Fibre/cable services at the postcode are subject to availability and may differ between properties within a postcode. Speeds can be affected by a range of technical and environmental factors. The speed at the property may be lower than that listed above. You can check the estimated speed and confirm availability to a property prior to purchasing on the broadband provider's website. Providers may increase charges. The information is provided and maintained by Decision Technologies Limited. **This is indicative only and based on a 2-person household with multiple devices and simultaneous usage. Broadband performance is affected by multiple factors including number of occupants and devices, simultaneous usage, router range etc. For more information speak to your broadband provider.
Map data ©OpenStreetMap contributors.




