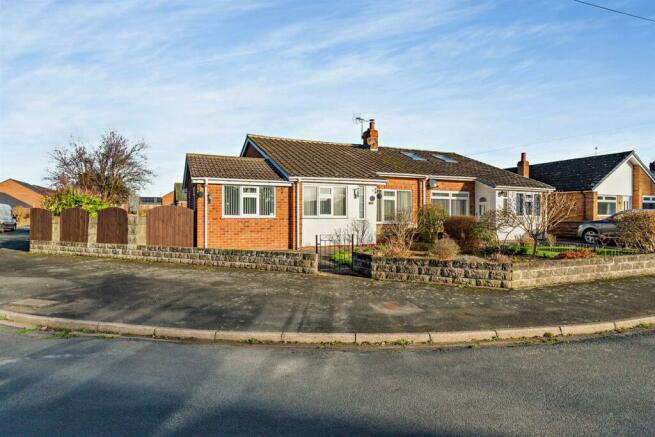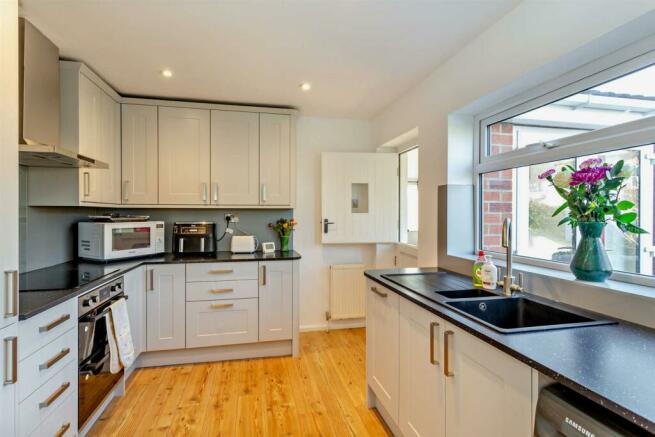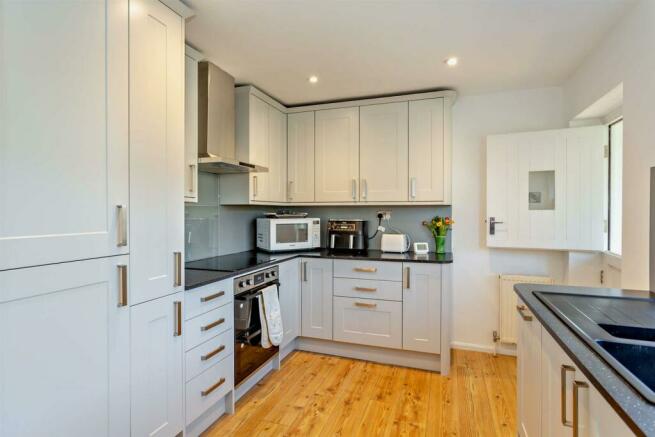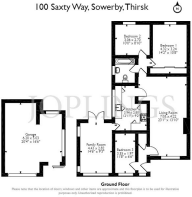
Saxty Way, Sowerby, Thirsk

- PROPERTY TYPE
Semi-Detached Bungalow
- BEDROOMS
3
- BATHROOMS
1
- SIZE
Ask agent
- TENUREDescribes how you own a property. There are different types of tenure - freehold, leasehold, and commonhold.Read more about tenure in our glossary page.
Freehold
Key features
- Semi Detached Bungalow
- Sought After Location
- Potential To Extend
- Three Bedrooms
- Large Garage & Workshop
- Wrap Around Gardens
- EPC C
- Council Tax Band C
Description
On entrance to the property is a welcoming hallway, leading in to both the third bedroom and the open lounge, following through from the lounge is the kitchen, family room leading into the garden, and two further bedrooms and the family bathroom.
The property is in a much sought after location and is perfectly positioned to the nearby primary schools, and Thirsk Secondary School, whilst having great access to local amenities and is just a short walk from Thirsk Town Centre. Saxty way also has excellent transport links leading to the A168 and A1m and nearby bus routes.
Entrance Hall - Front entrance door and UPVC double glazed window. Storage cupboard and radiator.
Lounge - UPVC double glazed window to the front. Fireplace with a cast iron multi fuel stove and tiled hearth. Space for a dining table and chairs. Radiator.
Kitchen - Barn style door leading in to the family room. UPVC double glazed window to the side. A modern, and newly fitted kitchen with a range of base and wall units and coordinating work surfaces with a composite one and half bowl sink. Integrated appliances including a fridge freezer, double electric oven and ceramic hob with an overhead extractor and a dishwasher. Space and plumbing for a washing machine and dryer. Radiator.
Internal Hallway - Doors leading in to the bedroom one, two and the family bathroom.
Master Bedroom - UPVC double glazed window to the rear. Mirrored, sliding door fitted wardrobes and two radiators.
Bedroom Two - UPVC double glazed window to the rear and radiator.
Bedroom Three - UPVC double glazed window to the front. Radiator and loft access.
Family Room - UPVC double glazed windows to the side and front, and two velux windows to the rear elevation. French patio doors leading out to the decking. Radiator.
Bathroom - UPVC double glazed opaque window to the side. Newly fitted three piece modern bathroom suite comprising of a panelled bath with an overhead dual shower system and glass shower screen, hand wash basin and low level flush WC. Fully tiled in a marble effect, with a chrome heated towel rail and a mirror vanity.
Attic Room - Gas Boiler is housed in the attic cupboard. The loft room is head height spanning the full width of the property, and has been fully boarded and carpeted with a Velux window. Subject to planning permission it has scope to create additional accommodation to the property.
External - To the front led through the entrance gate, is a gravelled garden with a variety of mature shrubs and a low level boundary wall. Leading in to the back, is the private and extensive rear garden wrapping around the property which is mainly laid to lawn, including a decking area perfect for entertaining and a flowered border incorporating mature trees, flowers and Yucca plants. Additionally is a raised planting bed suitable for vegetables or flowers and access to the garage which has a workshop area. Parking is also available at the rear of the property on the driveway which has space for vehicles.
Garage - Electric roller doors to the front and Electric Vehicle Charger on the outside wall. Power and light.
Services - Mains water, electricity and drainage. Gas fired central heating.
Covenants - Please enquire with Joplings for any information.
Broadband/Mobile Phone - See Ofcom checker and Openreach website for more details.
Flood Risk - See gov.uk website for more information.
Brochures
Saxty Way, Sowerby, ThirskBrochureCouncil TaxA payment made to your local authority in order to pay for local services like schools, libraries, and refuse collection. The amount you pay depends on the value of the property.Read more about council tax in our glossary page.
Band: C
Saxty Way, Sowerby, Thirsk
NEAREST STATIONS
Distances are straight line measurements from the centre of the postcode- Thirsk Station0.9 miles
About the agent
We can provide expert property advice in the following areas: Residential, Commercial and Rural property. We provide expert advice in relation to residential and commercial property in towns and the countryside, and cover sales and lettings, property management, building surveying, valuations, architectural design and planning. We believe in treating our clients with respect, acting with honesty, transparency and professionalism. This has ensured our clients receive the highest level of custo
Industry affiliations



Notes
Staying secure when looking for property
Ensure you're up to date with our latest advice on how to avoid fraud or scams when looking for property online.
Visit our security centre to find out moreDisclaimer - Property reference 32908008. The information displayed about this property comprises a property advertisement. Rightmove.co.uk makes no warranty as to the accuracy or completeness of the advertisement or any linked or associated information, and Rightmove has no control over the content. This property advertisement does not constitute property particulars. The information is provided and maintained by Joplings, Thirsk. Please contact the selling agent or developer directly to obtain any information which may be available under the terms of The Energy Performance of Buildings (Certificates and Inspections) (England and Wales) Regulations 2007 or the Home Report if in relation to a residential property in Scotland.
*This is the average speed from the provider with the fastest broadband package available at this postcode. The average speed displayed is based on the download speeds of at least 50% of customers at peak time (8pm to 10pm). Fibre/cable services at the postcode are subject to availability and may differ between properties within a postcode. Speeds can be affected by a range of technical and environmental factors. The speed at the property may be lower than that listed above. You can check the estimated speed and confirm availability to a property prior to purchasing on the broadband provider's website. Providers may increase charges. The information is provided and maintained by Decision Technologies Limited.
**This is indicative only and based on a 2-person household with multiple devices and simultaneous usage. Broadband performance is affected by multiple factors including number of occupants and devices, simultaneous usage, router range etc. For more information speak to your broadband provider.
Map data ©OpenStreetMap contributors.





