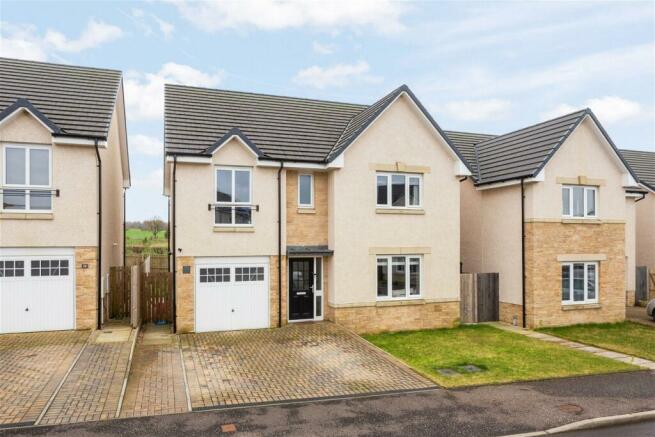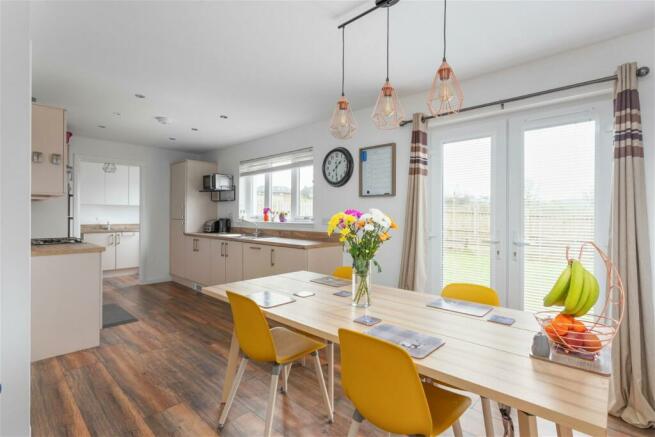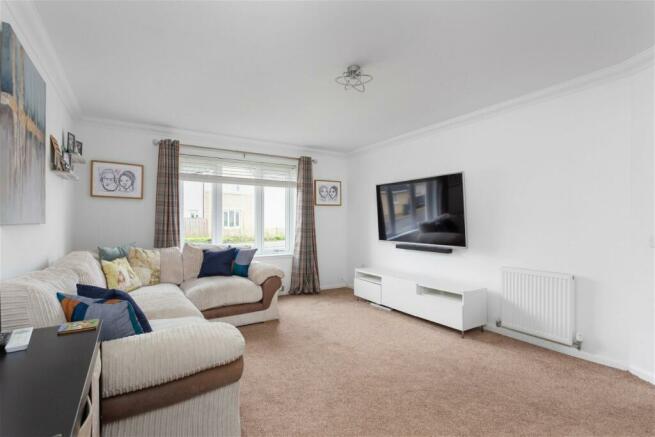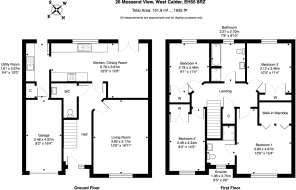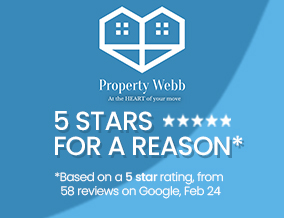
Monarchs Way, West Calder, EH55 8RZ

- PROPERTY TYPE
Detached
- BEDROOMS
4
- BATHROOMS
2
- SIZE
Ask agent
- TENUREDescribes how you own a property. There are different types of tenure - freehold, leasehold, and commonhold.Read more about tenure in our glossary page.
Freehold
Key features
- Impressive Detached Family Home
- Exclusive Residential Development
- Bright and Spacious Lounge
- Stunning Kitchen/Dining Room with Integrated Appliances
- Utility Room and Guest WC
- Elegant Principal Bedroom and En-Suite
- Three Further Double Bedrooms with Fitted Wardrobes
- Modern Four Piece Family Bathroom
- Large Rear Garden with Patio Seating Area
- Driveway and Single Garage
Description
Our Seller Says:
"We bought the the house for the the view! On a winters day, the field behind us is crisp with frost and in the summer, it's a beautiful warm sight to behold. We've had some of the best sunsets I've ever seen that you can watch from the comfort of your own garden with no one overlooking you. We love the space, it's open! Having the kitchen and dining area span the entire back of the house gives me space to make dinner whilst the little one plays, it's the best of both worlds. Our favourite room is The Livingroom. Compared to the open space at the back of the house, I love that the Livingroom is its own separate family area, big beautiful window at the front, letting in lots of natural light during the day, then at night, you close the blinds & draw the curtains and you have a cosy area to enjoy the evenings. With the way that the house is situated, there are no neighbouring properties that look in the living room, it feels very private. We will miss all the storage. We've kitted out all the spaces we could for our expanding family and all the accompaniments that come with that. Our favourite local takeaway is Mr HE. Some of the tastiest Chinese food I've had in ages. Restaurant wise, Harburn Golf club is top notch and having The Centre in Livingston a 10-minute drive away gives you everything you could possibly need on your doorstep."
The exclusive Monarch's Way development is situated on the periphery of the the bustling village community of West Calder, which gives the best of both worlds with easy access to local shops, schooling and commuter links, and then gentle, rolling countryside on your doorstep. The front of the property faces on to a pleasing residential street, with the welcome addition of a double monoblocked driveway and a single integral garage, aside a neat lawned garden.
Opening into the entrance hall, you are greeted by a remarkably staged sense of light and space which is complemented by tasteful light toned décor and quality wood laminate flooring cohesively linking through to the kitchen and utility room. There is the practical feature of cupboard storage and a guest cloakroom fitted with a white WC and wash hand basin. Leading through a glazed panelled door, the inviting reception lounge is a great size to accommodate a wide range of living room furniture and highlighted by a bright window facing to the front of the home.
Forming the sociable family hub of the home, the beautifully appointed kitchen/dining room runs along the rear of the property and offers fantastic cooking space in modern cashmere toned base and wall units with butchers block worktop and a full complement of integrated appliances including a double oven, gas hob, hood, dishwasher and fridge/freezer. This benefits from a designated space for a large dining table and chairs, alongside statement lighting and patio doors to the garden, perfect for entertaining. The convenience of everyday family life is catered to in the separate utility room providing space for a washing machine and tumble dryer, and access to a useful large pantry style cupboard, garage and the rear garden.
On the first floor, a spacious and elegant principal bedroom is offset by crisp, neutral decor, and extensive storage in walk-in wardrobes fitted along one wall. This is enhanced by a stylish en-suite consisting of a shower cubicle, vanity unit with WC, wall-mounted sink and fitted mirror. The remaining three double bedrooms are all well-presented in neutral tones and featuring plush fitted carpet and ample built-in wardrobes. Immaculate in design, the family bathroom is fitted with a 4 piece suite comprising bath & shower attachment, separate shower, WC and wash hand basin. Additional storage space is given in a shelved linen cupboard within the large landing and Ramsay ladder access to the fully floored loft.
Outside, a fully enclosed and smartly landscaped South West facing rear garden is largely laid to lawn and offers a large patio area, ideal for seating. This takes advantage of a superb open aspect that favours peaceful views across neighbouring fields and the distinctive Five Sisters bing, creating a summery outdoor entertainment area to be enjoyed by family and friends
Extra: all floor coverings, blinds. light fittings and integrated appliances.
The village of West Calder offers many local amenities including a good range of local shops, a Co-op supermarket, a post office, library and medical centre, all of which caters for every day needs. The village is also well placed for the commuter with road links via the M8 motorway network to Edinburgh and Glasgow both of which offer International Airports and there is a local train station at West Calder, which operates regular services to both Edinburgh and Glasgow. There is also an excellent bus service that also links West Calder with Edinburgh and the surrounding towns and villages. The village also has a local primary school and a bus service operates to the local High School and West Calder itself, is located just 3 miles from Livingston, where you find a wealth of shopping opportunities in The Centre and Livingston Designer Outlet Centre. For outdoor pursuits there is a range of walking opportunities in the nearby countryside and woodland walks and for the golf enthusiast Harburn golf club is nearby.
Brochures
Brochure 1- COUNCIL TAXA payment made to your local authority in order to pay for local services like schools, libraries, and refuse collection. The amount you pay depends on the value of the property.Read more about council Tax in our glossary page.
- Band: F
- PARKINGDetails of how and where vehicles can be parked, and any associated costs.Read more about parking in our glossary page.
- Yes
- GARDENA property has access to an outdoor space, which could be private or shared.
- Yes
- ACCESSIBILITYHow a property has been adapted to meet the needs of vulnerable or disabled individuals.Read more about accessibility in our glossary page.
- Ask agent
Energy performance certificate - ask agent
Monarchs Way, West Calder, EH55 8RZ
NEAREST STATIONS
Distances are straight line measurements from the centre of the postcode- West Calder Station0.3 miles
- Addiewell Station1.5 miles
- Livingston South Station3.1 miles
About the agent
Delivering a first class service to every one of our clients is our highest priority. We understand the significance of feeling supported throughout your entire property journey. Our devoted team is present at every step, providing valuable advice at each stage.
Selling a property can be an emotional journey, and we want to be able to help both buyers & sellers in their moving journey. We want to make the process as stress-free as possible. The key to this is communication, communicatio
Industry affiliations

Notes
Staying secure when looking for property
Ensure you're up to date with our latest advice on how to avoid fraud or scams when looking for property online.
Visit our security centre to find out moreDisclaimer - Property reference S867154. The information displayed about this property comprises a property advertisement. Rightmove.co.uk makes no warranty as to the accuracy or completeness of the advertisement or any linked or associated information, and Rightmove has no control over the content. This property advertisement does not constitute property particulars. The information is provided and maintained by Property Webb, Bathgate. Please contact the selling agent or developer directly to obtain any information which may be available under the terms of The Energy Performance of Buildings (Certificates and Inspections) (England and Wales) Regulations 2007 or the Home Report if in relation to a residential property in Scotland.
*This is the average speed from the provider with the fastest broadband package available at this postcode. The average speed displayed is based on the download speeds of at least 50% of customers at peak time (8pm to 10pm). Fibre/cable services at the postcode are subject to availability and may differ between properties within a postcode. Speeds can be affected by a range of technical and environmental factors. The speed at the property may be lower than that listed above. You can check the estimated speed and confirm availability to a property prior to purchasing on the broadband provider's website. Providers may increase charges. The information is provided and maintained by Decision Technologies Limited. **This is indicative only and based on a 2-person household with multiple devices and simultaneous usage. Broadband performance is affected by multiple factors including number of occupants and devices, simultaneous usage, router range etc. For more information speak to your broadband provider.
Map data ©OpenStreetMap contributors.
