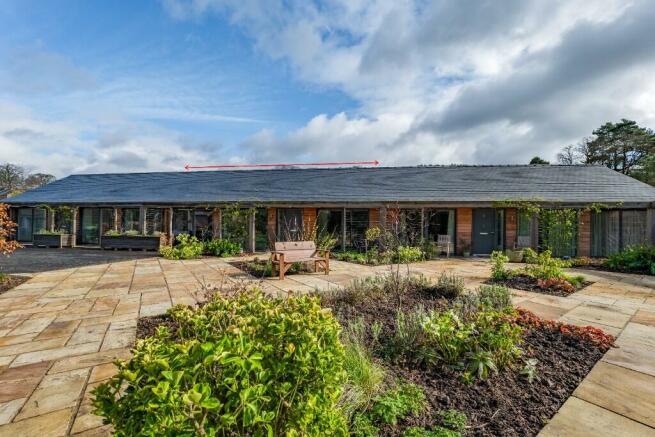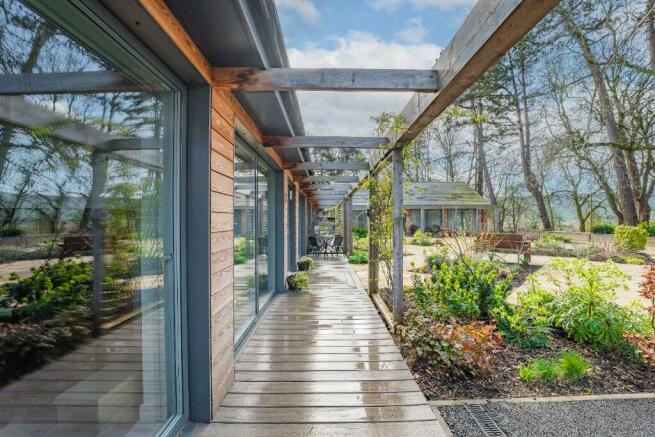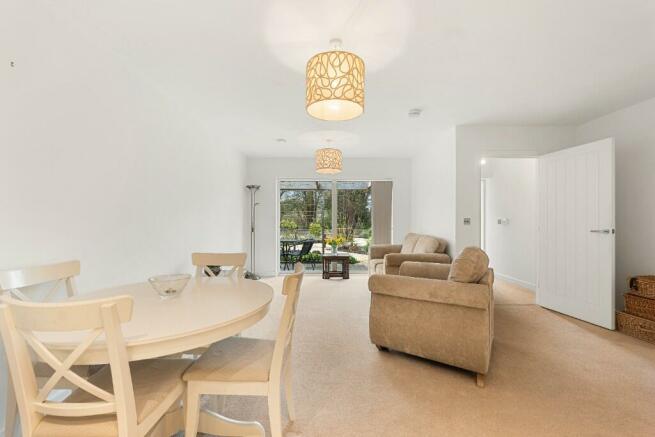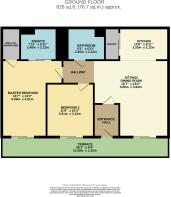
St. Elphins Park, Matlock, Derbyshire, DE4

- PROPERTY TYPE
Bungalow
- BEDROOMS
2
- SIZE
Ask agent
Key features
- Attractive two bedroom bungalow style apartment
- Exclusive and highly respected development
- Independent living for over 55's
- Club house offers bar, bistro, restaurant, library etc
- Leisure pool, health and well being facilities
- 14 acres of landscaped communal grounds
- Viewing highly recommended
Description
St Elphin's Park is an exclusive development by Audley which successfully provides quality independent living and extensive facilities, well suited to the discerning purchaser in later years. Properties are offered leasehold, aimed at those aged 55 years and over. The whole development is set within around 14 acres of grounds, all sympathetically landscaped to complement the conservation area setting. The original St Elphin's House building now provides elegant club house facilities with bar, bistro, restaurant, exclusive residents only library and drawing room, plus a leisure pool and health and well being facilities. St Elphin's Park is excellently positioned for exploring the delights of the surrounding Derbyshire Dales and Peak District countryside, whilst the neighbouring market towns of Matlock, Bakewell and Chesterfield are all readily accessible.
ACCOMMODATION
To the front of the property, a covered terraced provides access to the front door, which opens to a wide entrance hallway with door off to...
Living / dining room - 5.06m x 4.93m (16' 7" x 16' 2") a particularly spacious room with ample space for daily dining and relaxation. Sliding full height patio doors to the front allow plenty of natural light to flood in.
Kitchen - 3.25m x 2.12m (10' 8" x 6' 11") well fitted with a range of white high gloss cupboards, drawers and units and Corian work tops which incorporate stainless steel sink unit and ceramic hob. Integrated appliances include eye level Neff oven and combination microwave, dishwasher and fridge / freezer. Sliding doors hide a useful pantry, which also houses the Bosch washer / dryer.
Off the inner hall, doors open to...
Bedroom 2 - 3.51m x 3.12m (11' 6" x 10' 3") a front facing double bedroom, again with sliding patio doors looking over the courtyard.
Bathroom - 2.46m x 2.12m (8' 1" x 6' 11") being fully tiled and fitted with a white suite to include bath with shower over and glazed screen, wall hung vanity cabinet topped with wash hand basin, wall hung fitted low flush WC. Built-in shelving and chromed ladder radiator.
Master bedroom 1 - 5.06m x 4.01m (16' 7" x 13' 2") a generously proportioned double bedroom, as with the living area and bedroom there are sliding patio doors which allow excellent natural light and access to the courtyard. A door opens to a walk-in wardrobe / dressing area and a second sliding internal door opens to the...
Ensuite shower room - 2.40m x 2.12m (7' 11" x 6' 11") again with quality fixtures and fittings and being fully tiled, comprising large walk-in shower with glazed screens, wall hung vanity cabinet topped with wash hand basin, wall hung fitted low flush WC. Chromed ladder radiator.
OUTSIDE
Immediately to the front of the property, and running the full length of the block, is a decked terrace providing a covered seating / eating area which overlooks the communal courtyard. The property has the benefit of one car parking space.
TENURE - Leasehold. The property is subject to a 250 year lease with 248 years remaining. A management fee is payable - full details available on request.
SERVICES - All mains services are available to the property, which enjoys the benefit of gas fired central heating and timber framed double glazing. No specific test has been made on the services or their distribution.
EPC RATING - Current 84B / Potential 118A
COUNCIL TAX - Band C
FIXTURES & FITTINGS - Only the fixtures and fittings mentioned in these sales particulars are included in the sale. Certain other items may be taken at valuation if required. No specific test has been made on any appliance either included or available by negotiation.
DIRECTIONS - From Matlock Crown Square, take the A6 Bakewell Road north to Darley Dale. After around 1 ½ miles the south entrance to St Elphin's Park is located on the right hand side.
VIEWING - Strictly by prior arrangement with the Matlock office. Please note: The property is owned by a relative of a Fidler Taylor member of staff.
Ref: FTM10531
Tenure: Leasehold You buy the right to live in a property for a fixed number of years, but the freeholder owns the land the property's built on.Read more about tenure type in our glossary page.
GROUND RENTA regular payment made by the leaseholder to the freeholder, or management company.Read more about ground rent in our glossary page.
Ask agent
ANNUAL SERVICE CHARGEA regular payment for things like building insurance, lighting, cleaning and maintenance for shared areas of an estate. They're often paid once a year, or annually.Read more about annual service charge in our glossary page.
Ask agent
LENGTH OF LEASEHow long you've bought the leasehold, or right to live in a property for.Read more about length of lease in our glossary page.
248 years left
Council TaxA payment made to your local authority in order to pay for local services like schools, libraries, and refuse collection. The amount you pay depends on the value of the property.Read more about council tax in our glossary page.
Ask agent
St. Elphins Park, Matlock, Derbyshire, DE4
NEAREST STATIONS
Distances are straight line measurements from the centre of the postcode- Matlock Station1.4 miles
- Matlock Bath Station2.4 miles
- Cromford Station3.1 miles
About the agent
Winners of the British Property Awards.
We are an independent firm of chartered Surveyor Estate Agents offering the complete property service including the sale by private treaty and public auction of residential property together with commercial sale and lettings, property management and lettings, surveys and valuations.
Industry affiliations



Notes
Staying secure when looking for property
Ensure you're up to date with our latest advice on how to avoid fraud or scams when looking for property online.
Visit our security centre to find out moreDisclaimer - Property reference FTM10531. The information displayed about this property comprises a property advertisement. Rightmove.co.uk makes no warranty as to the accuracy or completeness of the advertisement or any linked or associated information, and Rightmove has no control over the content. This property advertisement does not constitute property particulars. The information is provided and maintained by Fidler Taylor, Matlock. Please contact the selling agent or developer directly to obtain any information which may be available under the terms of The Energy Performance of Buildings (Certificates and Inspections) (England and Wales) Regulations 2007 or the Home Report if in relation to a residential property in Scotland.
*This is the average speed from the provider with the fastest broadband package available at this postcode. The average speed displayed is based on the download speeds of at least 50% of customers at peak time (8pm to 10pm). Fibre/cable services at the postcode are subject to availability and may differ between properties within a postcode. Speeds can be affected by a range of technical and environmental factors. The speed at the property may be lower than that listed above. You can check the estimated speed and confirm availability to a property prior to purchasing on the broadband provider's website. Providers may increase charges. The information is provided and maintained by Decision Technologies Limited.
**This is indicative only and based on a 2-person household with multiple devices and simultaneous usage. Broadband performance is affected by multiple factors including number of occupants and devices, simultaneous usage, router range etc. For more information speak to your broadband provider.
Map data ©OpenStreetMap contributors.





