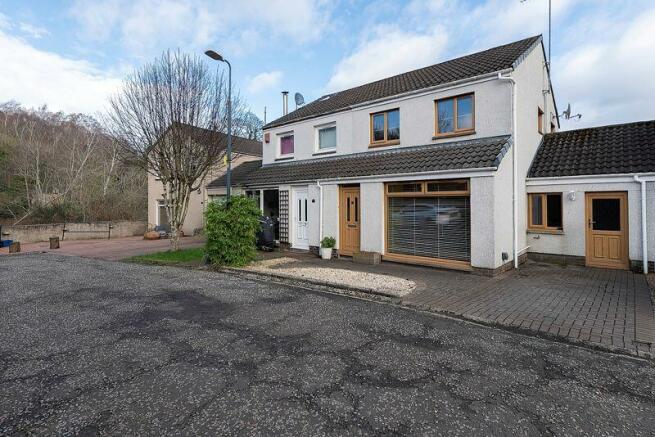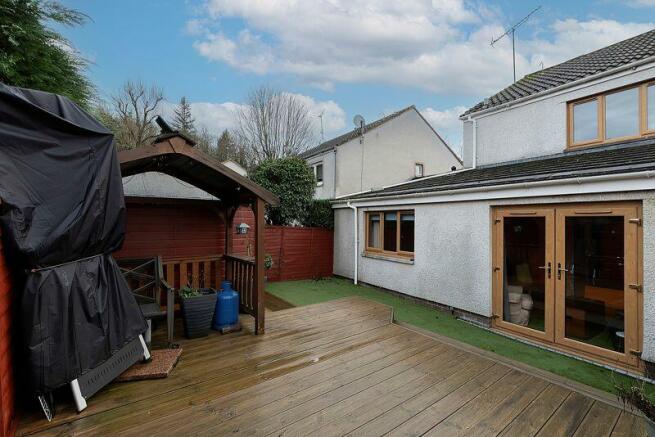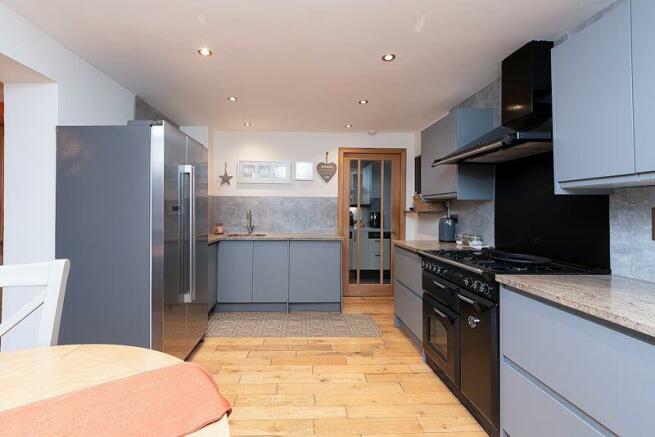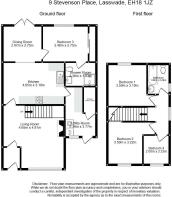
Stevenson Place, Lasswade

- PROPERTY TYPE
Semi-Detached
- BEDROOMS
4
- BATHROOMS
2
- SIZE
Ask agent
- TENUREDescribes how you own a property. There are different types of tenure - freehold, leasehold, and commonhold.Read more about tenure in our glossary page.
Ask agent
Key features
- Substantial 4 Bedroom Semi Detached Property
- Generously Extended to the Rear
- Low Maintenance Garden Grounds
- Peaceful Location
- Large Private Driveway
- Gas Central Heating and Double Glazing
Description
The property is peacefully hidden away from the hustle and bustle of everyday modern life yet minutes away from excellent local amenities.
This exquisite semi-detached villa has been finished to a beautiful high standard and briefly comprises; welcoming entrance vestibule, sizeable living area, stylish modern kitchen, dining area/secondary reception room, utility area, four well-proportioned bedrooms - one with luxurious ensuite, and contemporary bathroom.
Externally there is are private front and rear gardens with a sizeable driveway and low maintenance grounds for year-round enjoyment.
**Thoughtfully Extended 4 Bedroom Property**
**Set in a Peaceful and Scenic Cul-De-Sac**
**Sought After Location**
**Surrounded By Stunning Nature Walks**
**Modern Kitchen and Bathroom Fittings**
**Convenient Utility Area**
**Generous Driveway**
Outside
The property's idyllic setting in the North Esk Valley is surrounded by woodland and is adjacent to the River North Esk and the Springfield Mill Nature Reserve. Externally the property enjoys low maintenance front and rear gardens. The rear garden offers a decked sitting area and a handy shed providing additional storage.
Living Room
The generous living room is bathed in natural light and further benefits from neutral décor and wooden flooring to ensure a high level of finish. Set to the front of the property the living room offers excellent proportions for relaxation and entertaining.
Kitchen
A stunning feature of the house is the exceptionally spacious kitchen featuring a luxurious Rangemaster, vast cupboard storage and worktop space. The contemporary kitchen boasts a plethora of modern wall and base units complimented by stunning granite worktops and offering plentiful space for dining options.
Dining Room
Set to the rear, adjacent to the kitchen is the dining area which provides the property with an additional layer of flexibility as it can also work perfectly as a secondary reception area. The dining room benefits from modern décor and wooden flooring while giving direct access to the rear garden via the patio doors.
Bedroom One
Set to the rear of the property is the first of the generous double bedrooms. Finished to a high standard with fresh décor and carpeted flooring while enjoying a peaceful, leafy outlook towards the back garden.
Bedroom Two
Again set to the front of the property is the second sizeable double bedroom which features convenient storage wardrobe, neutral fresh décor and fresh carpeted flooring.
Bedroom Three
The third of the double bedrooms is set on the ground level and again benefits from ample floor area with modern décor, carpeted flooring and an elegant en-suite shower room featuring a floor-to-ceiling wet wall tiling and vanity unit wash hand basin.
Bedroom Four
Offering further flexibility to the property the fourth bedroom can also be used as a nursery or work from home office. Located to the front of the property on the first floor with a pleasant outlook across the cul-de-sac towards Springfield Mill.
Bathroom
The stylish bathroom is set on the upper level, and features modern wet wall panelling surrounding the wet area that include bath with overhead shower, vanity unit wash hand basin, WC and chrome effect heated towel rail. The opaque window provides excellent natural light while maintaining privacy.
Brochures
Property BrochureFull DetailsCouncil TaxA payment made to your local authority in order to pay for local services like schools, libraries, and refuse collection. The amount you pay depends on the value of the property.Read more about council tax in our glossary page.
Ask agent
Stevenson Place, Lasswade
NEAREST STATIONS
Distances are straight line measurements from the centre of the postcode- Eskbank Station2.2 miles
- Newtongrange Station2.7 miles
- Shawfair Station4.1 miles
About the agent
Providing Midlothian with a truly cost effective estate agency without compromise on service.
With 13 years experience working in the industry our Director Nathan will be available at every step to help guide you through the selling or purchasing process. Priding ourselves on delivering professional yet friendly service with forward thinking marketing campaigns.
Deeply rooted in Midlothian and in the property industry we believe a proper estate agent should;
* Be highly expe
Industry affiliations

Notes
Staying secure when looking for property
Ensure you're up to date with our latest advice on how to avoid fraud or scams when looking for property online.
Visit our security centre to find out moreDisclaimer - Property reference 12276454. The information displayed about this property comprises a property advertisement. Rightmove.co.uk makes no warranty as to the accuracy or completeness of the advertisement or any linked or associated information, and Rightmove has no control over the content. This property advertisement does not constitute property particulars. The information is provided and maintained by Ninety Property, Bonnyrigg. Please contact the selling agent or developer directly to obtain any information which may be available under the terms of The Energy Performance of Buildings (Certificates and Inspections) (England and Wales) Regulations 2007 or the Home Report if in relation to a residential property in Scotland.
*This is the average speed from the provider with the fastest broadband package available at this postcode. The average speed displayed is based on the download speeds of at least 50% of customers at peak time (8pm to 10pm). Fibre/cable services at the postcode are subject to availability and may differ between properties within a postcode. Speeds can be affected by a range of technical and environmental factors. The speed at the property may be lower than that listed above. You can check the estimated speed and confirm availability to a property prior to purchasing on the broadband provider's website. Providers may increase charges. The information is provided and maintained by Decision Technologies Limited.
**This is indicative only and based on a 2-person household with multiple devices and simultaneous usage. Broadband performance is affected by multiple factors including number of occupants and devices, simultaneous usage, router range etc. For more information speak to your broadband provider.
Map data ©OpenStreetMap contributors.





