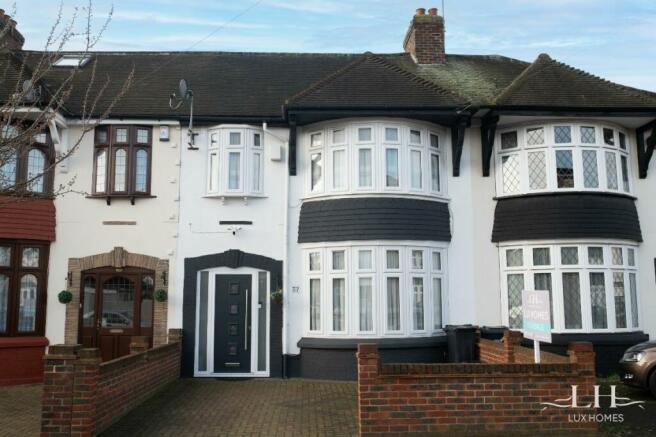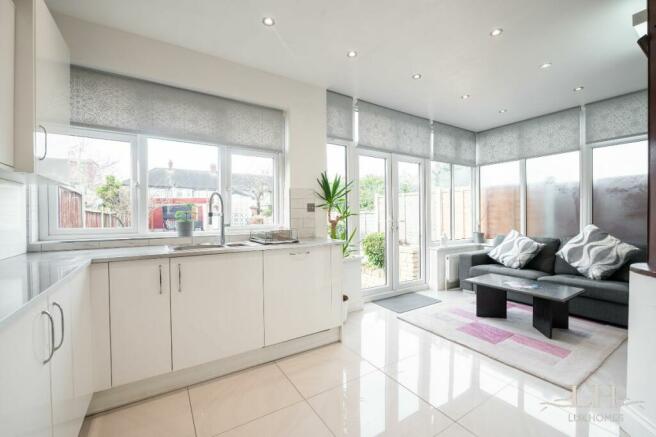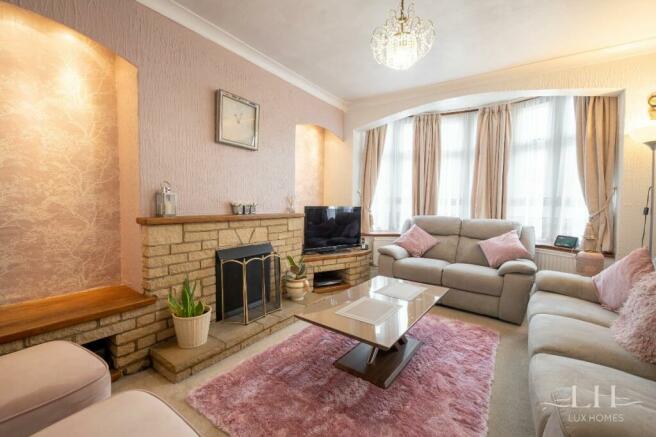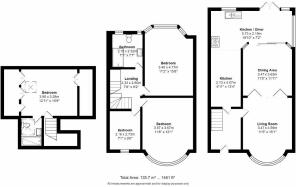
Sandhurst Drive, Ilford

- PROPERTY TYPE
Terraced
- BEDROOMS
4
- BATHROOMS
2
- SIZE
1,461 sq ft
136 sq m
- TENUREDescribes how you own a property. There are different types of tenure - freehold, leasehold, and commonhold.Read more about tenure in our glossary page.
Freehold
Key features
- Four Bedroom Terraced Family Home
- Spacious Through Lounge
- Modern Kitchen/Dining Room
- Good Size Rear Garden
- Two Shower Rooms
- Private Driveway
- Conservatory
- Well Presented & Well Cared For Throughout
- Close to Local Amenities And Schools
- Close Proximity To Local Transport Links
Description
Tenure: Freehold
Living room
15.08ft x 11.42ft
Dining
11.92ft x 11.42ft
Kitchen
13.33ft x 6.92ft
Kitchen/diner
7.17ft x 18.83ft
Bedroom 1
15.67ft x 11.17ft
Bedroom 2
12.08ft x 11.67ft
Bedroom 3
9ft x 7.08ft
Landing
9.17ft x 7.67ft
Bathroom
7.58ft x 7.08ft
Bedroom 4
10.75ft x 12.92ft
Brochures
BrochureEnergy performance certificate - ask agent
Council TaxA payment made to your local authority in order to pay for local services like schools, libraries, and refuse collection. The amount you pay depends on the value of the property.Read more about council tax in our glossary page.
Ask agent
Sandhurst Drive, Ilford
NEAREST STATIONS
Distances are straight line measurements from the centre of the postcode- Upney Station0.9 miles
- Seven Kings Station0.9 miles
- Goodmayes Station1.1 miles
About the agent
Welcome to Lux Homes. We're a Estate Agent in London and Essex and we pride ourselves on our reputation for providing a luxury service. We believe every home is luxury no matter the price and should be treated as such. A luxury service to us means exceeding all expectations, getting back to people on time, going the extra mile, making a promise and delivering and 110% commitment to our clients. Lux Homes is not only about Luxury Service, it's about our passion for property, adhering to tradit
Notes
Staying secure when looking for property
Ensure you're up to date with our latest advice on how to avoid fraud or scams when looking for property online.
Visit our security centre to find out moreDisclaimer - Property reference RS0950. The information displayed about this property comprises a property advertisement. Rightmove.co.uk makes no warranty as to the accuracy or completeness of the advertisement or any linked or associated information, and Rightmove has no control over the content. This property advertisement does not constitute property particulars. The information is provided and maintained by Lux Homes, London & Essex. Please contact the selling agent or developer directly to obtain any information which may be available under the terms of The Energy Performance of Buildings (Certificates and Inspections) (England and Wales) Regulations 2007 or the Home Report if in relation to a residential property in Scotland.
*This is the average speed from the provider with the fastest broadband package available at this postcode. The average speed displayed is based on the download speeds of at least 50% of customers at peak time (8pm to 10pm). Fibre/cable services at the postcode are subject to availability and may differ between properties within a postcode. Speeds can be affected by a range of technical and environmental factors. The speed at the property may be lower than that listed above. You can check the estimated speed and confirm availability to a property prior to purchasing on the broadband provider's website. Providers may increase charges. The information is provided and maintained by Decision Technologies Limited.
**This is indicative only and based on a 2-person household with multiple devices and simultaneous usage. Broadband performance is affected by multiple factors including number of occupants and devices, simultaneous usage, router range etc. For more information speak to your broadband provider.
Map data ©OpenStreetMap contributors.





