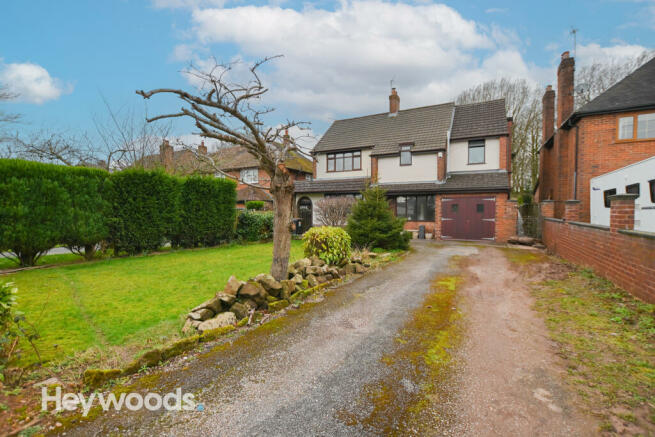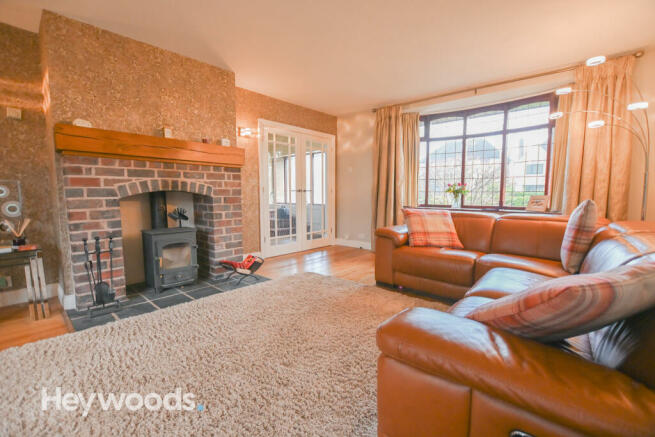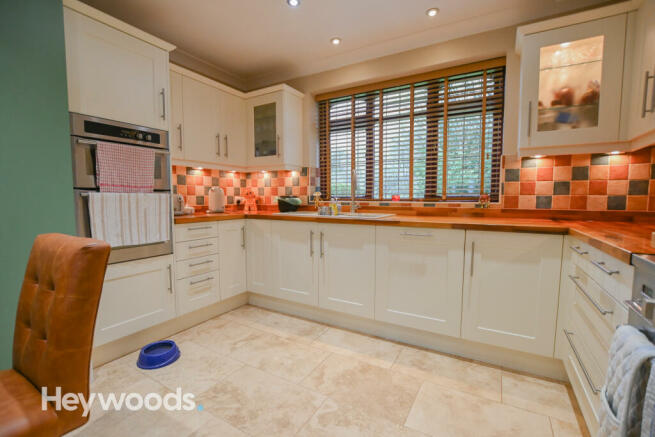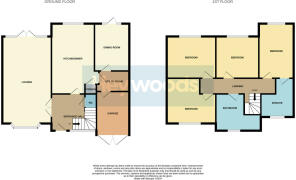Montfort Place, Westlands, Newcastle-under-Lyme

- PROPERTY TYPE
Detached
- BEDROOMS
4
- BATHROOMS
2
- SIZE
Ask agent
- TENUREDescribes how you own a property. There are different types of tenure - freehold, leasehold, and commonhold.Read more about tenure in our glossary page.
Freehold
Key features
- Extended Detached Family Home
- Master Bedroom With En-Suite Shower Room
- Beautifully Appointed Kitchen/Diner with Integrated Appliances
- Downstairs W.C and Utility Room
- Two Spacious Reception Rooms
- Sought After Location
- Ample Driveway Parking
- Private and Enclosed Rear Garden
- Viewing Highly Advised!
Description
Welcome to Montfort Place, a stunning four-bedroom detached family home nestled in the desirable Westlands area of Newcastle under Lyme. This immaculate property offers spacious and contemporary living spaces, perfect for modern family life.
As you approach the property, you are greeted by its charming exterior, featuring a well-maintained front garden and a driveway providing off-road parking for multiple vehicles. Upon entering the home, you step into a welcoming hallway that sets the tone for the rest of the house.
The ground floor of the property boasts two inviting reception rooms, ideal for both formal entertaining and relaxed family gatherings. The living room features a large bay window and French patio doors which flood the room with natural light. This room also boasts a log burner, creating a welcoming and comfortable space to relax and entertain guests.
The heart of the home is undoubtedly the fantastic kitchen/diner, which has been thoughtfully designed to cater to the demands of contemporary living. This stylish and well-appointed space features sleek cabinetry, high-end appliances, and ample countertop space for meal preparation. The adjoining dining area provides the perfect setting for enjoying family meals or hosting dinner parties with friends. The dining room is a versatile space and could also be used as a home office, or play room, depending on the new home owners needs.
Conveniently located adjacent to the kitchen is a utility room, offering additional storage with space for laundry facilities, while a ground floor W.C. adds further practicality to this level of the home. The integral garage can also be accessed via the utility room.
Ascending the staircase to the first floor, you will find four generously proportioned double bedrooms, providing comfortable accommodation for the entire family. The master bedroom boasts the added luxury of ample fitted wardrobes and drawers and an en-suite shower room, offering privacy and convenience for the homeowners.
Completing the accommodation on this floor is a family bathroom, fitted with modern fixtures and fittings, perfect for relaxation after a long day.
Externally, the property benefits from a private and enclosed rear garden, providing the perfect outdoor space for alfresco dining, children's play, or simply enjoying the sunshine during the warmer months.
Located in the highly sought-after Westlands area of Newcastle under Lyme, this property enjoys close proximity to a range of local amenities, including shops, fantastic schools, and nearby transport links such as A34, A500 and M6, ensuring convenience for the whole family.
In summary, Montfort Place presents a rare opportunity to acquire a beautifully presented family home in a prime location. With its spacious accommodation, modern amenities, and convenient setting, this property is sure to impress even the most discerning of buyers. Viewing is highly recommended to fully appreciate all that this exceptional home has to offer!
ENTRANCE HALL
With door and windows to front elevation, wooden flooring, radiator, coving to ceiling, spotlights, double doors leading to lounge, stairs leading to first floor and doors leading to kitchen and guest W.C.
LOUNGE
5.85m x 4.24m
With bay window to front elevation, wooden flooring, radiator, feature fireplace with log burner and French patio doors leading to rear garden.
KITCHEN/DINER
With a range of fitted wall and base units and solid wood worktops over, integrated appliances including range style cooker with extractor hood over, double oven, fridge, microwave dishwasher, wine cooler, wine rack and tv. Bowl and a half sink and drainer, tiled splashbacks, tiled flooring, under counter lighting, coving to ceiling, radiator, window to rear elevation and doors leading to cloakroom and utility room.
UTILITY ROOM
1.67m x 1.64m
With space for washer, dryer and fridge freezer, tiled flooring and doors leading to integral garage and dining room.
DINING ROOM
3.72m x 2.84m
With door and windows to rear elevation, tiled flooring, radiator, coving, ceiling rose, and dado rail.
GUEST W.C
1.64m x 0.91m
With W.C., wash hand basin, wooden flooring and alarm panel.
FIRST FLOOR LANDING
With carpet to floor, loft access and doors leading to four bedrooms and family bathroom.
MASTER BEDROOM
5.36m x 2.82m
With window to rear elevation, carpet to floor, radiator, fitted wardrobes and drawers, spotlights to ceiling and door leading to en-suite shower room.
EN-SUITE SHOWER ROOM
2.35m x 2.3m
Partly tiled with double shower cubicle, pedestal wash hand basin, W.C., radiator, spotlights to ceiling, extractor fan and obscure window to front elevation.
BEDROOM TWO
4.01m x 3.06m
With window to rear elevation, carpet to floor, radiator, coving to ceiling and fitted wardrobes and drawers.
BEDROOM THREE
4.26m x 2.71m
With window to front elevation, carpet to floor and radiator.
BEDROOM FOUR
3.05m x 3.37m
With window to rear elevation, carpet to floor and radiator.
FAMILY BATHROOM
3.09m x 2.51m
Fully tiled with bath, pedestal wash hand basin and W.C., tiled floor, radiator, spotlights to ceiling and obscure window to front elevation.
AGENTS NOTES
Tenure - Freehold
Council Tax Band - E
EPC - To follow.
Energy performance certificate - ask agent
Council TaxA payment made to your local authority in order to pay for local services like schools, libraries, and refuse collection. The amount you pay depends on the value of the property.Read more about council tax in our glossary page.
Band: E
Montfort Place, Westlands, Newcastle-under-Lyme
NEAREST STATIONS
Distances are straight line measurements from the centre of the postcode- Stoke-on-Trent Station1.9 miles
- Longport Station2.9 miles
- Longton Station3.8 miles
About the agent
Heywoods is the leading independent estate agent in the Newcastle-under-Lyme area and beyond. Our reach extends throughout North Staffordshire to South Cheshire and the Shropshire border.
Notes
Staying secure when looking for property
Ensure you're up to date with our latest advice on how to avoid fraud or scams when looking for property online.
Visit our security centre to find out moreDisclaimer - Property reference FKZ-20310008. The information displayed about this property comprises a property advertisement. Rightmove.co.uk makes no warranty as to the accuracy or completeness of the advertisement or any linked or associated information, and Rightmove has no control over the content. This property advertisement does not constitute property particulars. The information is provided and maintained by Heywoods, Newcastle-under-Lyme. Please contact the selling agent or developer directly to obtain any information which may be available under the terms of The Energy Performance of Buildings (Certificates and Inspections) (England and Wales) Regulations 2007 or the Home Report if in relation to a residential property in Scotland.
*This is the average speed from the provider with the fastest broadband package available at this postcode. The average speed displayed is based on the download speeds of at least 50% of customers at peak time (8pm to 10pm). Fibre/cable services at the postcode are subject to availability and may differ between properties within a postcode. Speeds can be affected by a range of technical and environmental factors. The speed at the property may be lower than that listed above. You can check the estimated speed and confirm availability to a property prior to purchasing on the broadband provider's website. Providers may increase charges. The information is provided and maintained by Decision Technologies Limited.
**This is indicative only and based on a 2-person household with multiple devices and simultaneous usage. Broadband performance is affected by multiple factors including number of occupants and devices, simultaneous usage, router range etc. For more information speak to your broadband provider.
Map data ©OpenStreetMap contributors.




