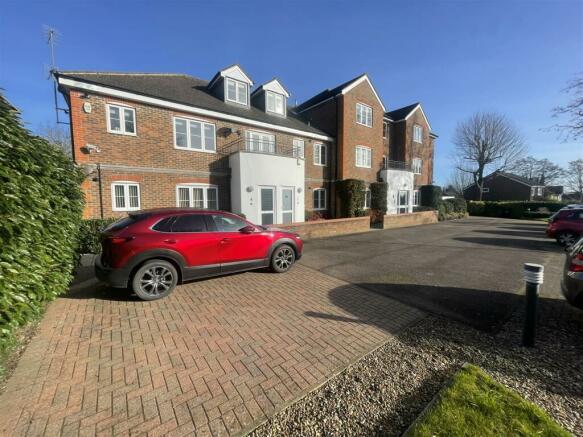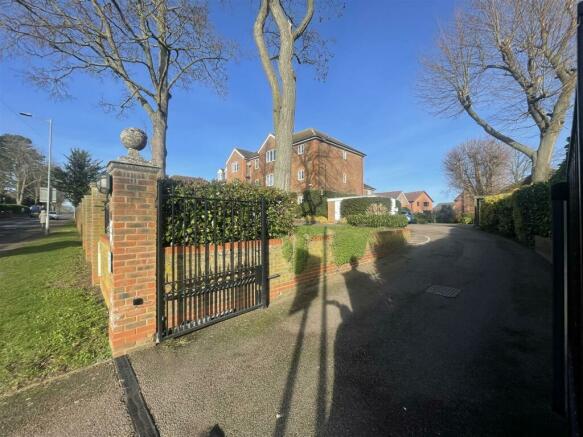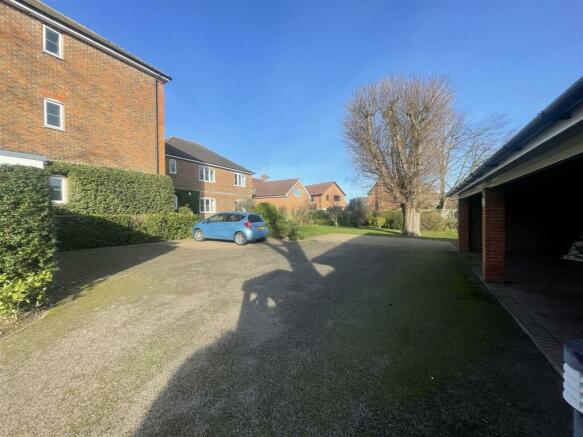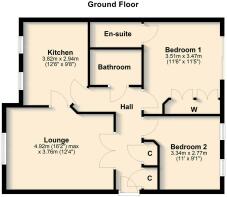
Wymondley Road, Hitchin

- PROPERTY TYPE
Apartment
- BEDROOMS
2
- BATHROOMS
2
- SIZE
Ask agent
Key features
- Gated development
- Two bedrooms, two bathrooms
- Ground floor
- Two parking space
- EPC - C
Description
Internal viewing is essential to appreciate the size, location and specification of this rarely available home. Ideally suited to downsizers or to those requiring access to the station and town centre.
The Accommodation Comprises -
On The Ground Floor - Communal entrance door opening to:-
Communal Entrance Hall - Stairs and lift to first floor. Entrance door to No.1.
Entrance Hall - Coved ceiling. Recessed spotlights. Radiator with decorative cover. Security entryphone system. Thermostat. Cupboard housing fuse box (not tested). Shelved storage cupboard. Storage cupboard with hanging rail. Doors to Kitchen, both Bedrooms and Bathroom. Double doors to Lounge.
Lounge - 4.93m x 3.76m max (16'2" x 12'4" max) - Coved ceiling. Recessed spotlights. Radiator in decorative cover. TV point. Double glazed window to front. Door to Kitchen.
Kitchen - 3.81m x 2.95m (12'6" x 9'8") - Fitted with a range of floorstanding and wall mounted storage units with drawers. Rolled edge worksurfaces with inset stainless steel sink unit with drainer and mixer tap over. Space and plumbing for washing machine. Space and plumbing for dishwasher. Space for upright fridge freezer. Integrated electric stainless steel oven and grill (not tested). Integrated gas hob (not tested) with stainless steel extractor hood over (not tested). Part tiled walls. Vinyl flooring. Coved ceiling. Recesssed spotlights. Radiator. Two uPVC double glazed windows to front.
Bathroom - 2.13m x 1.70m (7'0" x 5'7") - Fitted with a suite comprising low level W.C, pedestal washbasin and bath with shower unit over (not tested) and glazed screen. Shaver socket and light. Extractor fan. Fully tiled walls. Vinyl flooring. Coved ceiling. Recessed spotlights. Radiator.
Bedroom One - 3.51m x 3.48m (11'6" x 11'5") - Plus a range of built-in wardrobes. Coved ceiling. Recessed spotlights. Radiator. uPVC double glazed patio doors to garden. Door to En-Suite.
En-Suite Shower Room - 1.40m x 1.27m plus shower cubicle (4'7" x 4'2" plu - Fitted with a white suite comprising low level W.C, pedestal washbasin and shower cubicle. Fully tiled walls. Shaver socket and light. Coved ceiling. Recessed spotlights. Radiator. Extractor fan.
Bedroom Two - 3.35m x 2.77m (11'0" x 9'1") - Plus entrance recess. Radiator. Coved ceiling. Recessed spotlights. Two uPVC double glazed windows to rear.
Outside -
Communal Gardens - Communal gardens surround the property and are mainly laid to lawn with flower and shrub borders and mature trees. Patio area immediately adjoining the rear of the flat, with a further patio area within the garden. Outside lighting. Garden tap. Communal bin store. Two brick built storage sheds (each one shared between 5 flats).
Parking - Two allocated parking spaces plus additional visitor parking, all accessed via security entry gates.
Floor Plans - Please note that the floor plans are not to scale and are intended for illustrative purposes only. Any dimensions given are approximate. Therefore the accuracy of the floor plans cannot be guaranteed.
Council Tax Band - We are advised that the Council Tax Band for this property is Band D. This information was obtained from the Valuation Office Agency - Council Tax Valuation List displayed on the Internet.
Floor Area - Approx 73sqm. Please note that this measurement has been taken from the EPC, and may not include any unheated areas (e.g. conservatory, integral garage etc).
Epc Rating - Current C; Potential C.
Lease Details - Leasehold for a term of 125 years from Dec 2000.
Ground Rent: Nil.
Service Charge: Approx £185pcm.
We understand that the residents of Lavender Croft jointly own the Freehold of the development and manage the development. We are advised that pets are not permitted within the flats at the development.
Services - All mains services are understood to be installed and connected. Please note that Norgans have not tested any services or appliances connected or installed at this property.
Viewings - Whilst COVID-19 restrictions have been removed and there is no longer a requirement to wear a mask, or self isolate if you test positive for COVID-19, we would ask that if you feel unwell, please stay at home and reschedule the appointment.
Gdpr - Any information you provide Norgans will be protected by the General Data Protection Regulation ("GDPR") legislation. By agreeing to a viewing, you are confirming that you are happy for Norgans to retain this information on our files. Your personal, financial and health information will never be shared with any third parties except where stated in our Privacy Policy.
You can ask for your information to be removed at any time.
Our Privacy Policy & Notice can be viewed on our website
Brochures
Wymondley Road, HitchinBrochureTenure: Share of Freehold When the freehold ownership is shared between other properties in the same building. Read more about tenure type in our glossary page.
GROUND RENTA regular payment made by the leaseholder to the freeholder, or management company.Read more about ground rent in our glossary page.
£0 per year
ANNUAL SERVICE CHARGEA regular payment for things like building insurance, lighting, cleaning and maintenance for shared areas of an estate. They're often paid once a year, or annually.Read more about annual service charge in our glossary page.
£2220
LENGTH OF LEASEHow long you've bought the leasehold, or right to live in a property for.Read more about length of lease in our glossary page.
101 years left
Energy performance certificate - ask agent
Council TaxA payment made to your local authority in order to pay for local services like schools, libraries, and refuse collection. The amount you pay depends on the value of the property.Read more about council tax in our glossary page.
Ask agent
Wymondley Road, Hitchin
NEAREST STATIONS
Distances are straight line measurements from the centre of the postcode- Hitchin Station0.5 miles
- Letchworth Station2.8 miles
- Stevenage Station3.8 miles
About the agent
NORTH HERTFORDSHIRE'S LEADING INDEPENDENT SURVEYORS AND ESTATE AGENTS.
We are independent and very proud of it.
Since 1989 our focus has been valuing the people and their properties in the area we live, know and love. Our service is personal and our performance levels unrivalled. The majority of our business comes from personal recommendation. Nothing is standard or left to chance. We offer a full range of property services tailored to your individual needs.
Residential Sale
Industry affiliations



Notes
Staying secure when looking for property
Ensure you're up to date with our latest advice on how to avoid fraud or scams when looking for property online.
Visit our security centre to find out moreDisclaimer - Property reference 32908304. The information displayed about this property comprises a property advertisement. Rightmove.co.uk makes no warranty as to the accuracy or completeness of the advertisement or any linked or associated information, and Rightmove has no control over the content. This property advertisement does not constitute property particulars. The information is provided and maintained by Norgans Estate Agents, Hitchin. Please contact the selling agent or developer directly to obtain any information which may be available under the terms of The Energy Performance of Buildings (Certificates and Inspections) (England and Wales) Regulations 2007 or the Home Report if in relation to a residential property in Scotland.
*This is the average speed from the provider with the fastest broadband package available at this postcode. The average speed displayed is based on the download speeds of at least 50% of customers at peak time (8pm to 10pm). Fibre/cable services at the postcode are subject to availability and may differ between properties within a postcode. Speeds can be affected by a range of technical and environmental factors. The speed at the property may be lower than that listed above. You can check the estimated speed and confirm availability to a property prior to purchasing on the broadband provider's website. Providers may increase charges. The information is provided and maintained by Decision Technologies Limited.
**This is indicative only and based on a 2-person household with multiple devices and simultaneous usage. Broadband performance is affected by multiple factors including number of occupants and devices, simultaneous usage, router range etc. For more information speak to your broadband provider.
Map data ©OpenStreetMap contributors.





