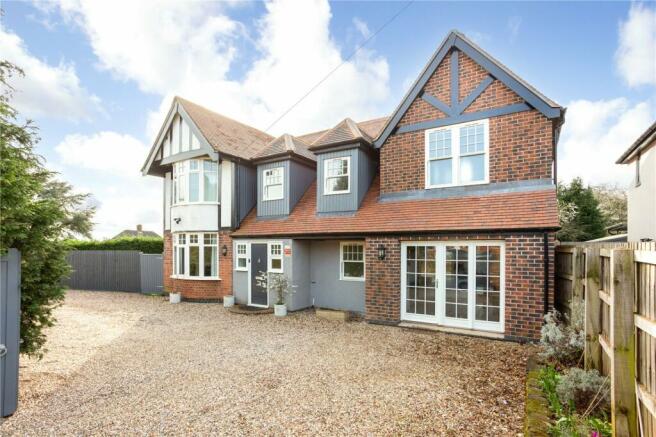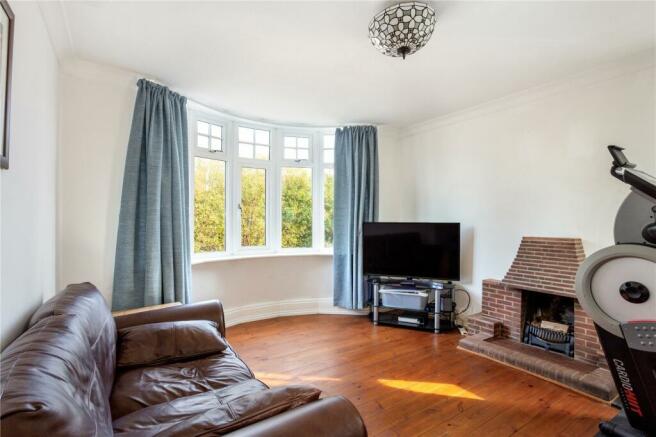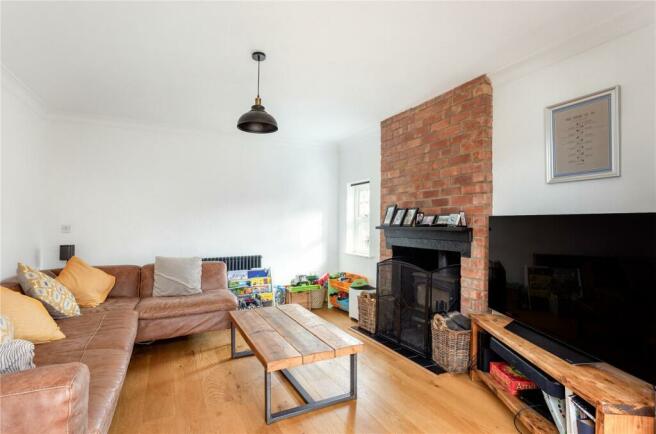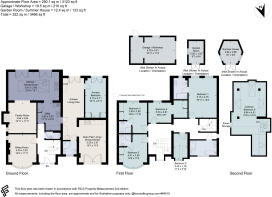
Chilwell Lane, Bramcote, Nottingham, Nottinghamshire, NG9

- PROPERTY TYPE
Detached
- BEDROOMS
6
- BATHROOMS
5
- SIZE
Ask agent
- TENUREDescribes how you own a property. There are different types of tenure - freehold, leasehold, and commonhold.Read more about tenure in our glossary page.
Freehold
Key features
- An extended detached family home
- About 3123 sq ft of accommodation
- 6 bedrooms
- 4 reception rooms
- 5 bathrooms
- Detached garage
- Landscaped gardens
- 1 bedroom annexe
- EPC Rating = C
Description
Description
An attractive mock Tudor 1930's detached house nestling in this highly desirable location. The property has been extended and re modelled into a well presented contemporary house: A stunning open plan kitchen diner, with feature roof lantern, loft conversion, oak flooring throughout, and a self contained one bedroom annex with separate entrance, this excellent house offers over 3,000 sqft of versatile accommodation.
Composite entrance door opening into:
Reception hall, feature chequer board style tiled flooring, cast iron radiator, stairs leading to the first floor, under stairs cupboard and door leading to WC.
Cloaks, low level WC, wall hung wash hand basin and towel radiator.
Sitting Room, wood stripped floor, UPVC double glazed bay window to the front, further double glazed window to the side, cast iron radiator and a feature rustic brick style open fireplace with tiled hearth.
Open plan dining kitchen, an extensive range of fitted wall and base units, quartz work surfacing, a Stoves range style cooker with extractor above, radiator, rustic and exposed brickwork, island unit with quartz top, breakfast bar and inset sink with mixer tap. Feature roof lantern with electric blind, two sets of French doors leading to the patio/rear garden, radiator and inset ceiling spot lights.
Utility area, a range of fitted wall and base units, single sink and drainer unit with mixer tap and separate reverse osmosis water filtration system, inset electric hob with extractor above and electric oven below, space and plumbing for a dishwasher and washing machine, dryer space and radiator.
Family room, leading off from the dining kitchen, double glazed window, bare faced brick chimney breast with inset log burner.
First Floor - Landing - double glazed sash window, radiators, stairs leading to second floor landing and storage cupboard.
Bedroom One, two double glazed sash windows to the rear, column radiator.
En suite, recently fully refitted and refurbished, wall hung WC and wash hand basin. Towel radiator, double width shower cubicle, extractor, frosted double glazed window, tiled flooring and walls.
Bedroom Five, double glazed sash window and radiator.
Family Bathroom, recently fully refitted and refurbished, Fitted with a low level WC, wall mounted wash hand basin with mirror above, freestanding bath with shower handset and mixer tap, shower cubicle with over head shower, radiator with fitted towel rail, extractor fan, vaulted ceiling with chandelier lighting fixture, fully tiled walls and tiled flooring, and two wood framed double glazed sash windows.
Bedroom Two, double glazed bay window to the front, radiator, fitted wardrobes and dressing table.
En suite, refitted and refurbished, low level WC, wall hung wash hand basin, shower cubicle, towel radiator, tiled flooring and fully tiled walls.
Bedroom Three, double glazed sash window to the rear elevation, radiator, fitted wardrobes and dressing table.
En suite, refitted and refurbished, low level WC, wall hung wash hand basin, shower cubicle, towel radiator, tiled flooring and fully tiled walls.
Bedroom Four, double glazed sash window, radiator, fitted wardrobe and dressing table.
Second Floor Landing - Stairs rising from first floor
Bedroom Six/Cinema Room - Four Top-opening Velux windows and a further full length Cabrio Balcony Velux window, spot lights to ceiling, a recess housing a Super King bed with separate wall lighting.
Annexe - Living Area/Utility, fitted wall and base units, granite work surfacing with tiled splashback, single sink and drainer unit with mixer tap and separate reverse osmosis water filtration system, plumbing for washing machine, radiator, double glazed French doors leading to the rear garden, drawers and cupboard housing the combi-boiler.
Open plan living / dining kitchen, an extensive range of fitted wall and base units, granite work surfacing with splashback, range style cooker with cooker hood above, plumbing for a dishwasher and washing machine, space for dryer, double glazed windows, radiator and patio door leading to the front drive (i.e. separate annex entrance/exit).
Shower Room, low level WC, pedestal wash hand basin, mirror fronted cabinet above, shower cubicle, radiator with fitted towel rail, extractor fan, double glazed sash window and part tiled walls.
Bedroom, double glazed French doors leading to the rear garden/patio, radiator and built in wardrobes to the side.
Outside - To the front, the property is well screened from the road by a large hedge and is approached by double gates, a side pedestrian gate, leading to the gravel drive, providing ample car parking leading to the detached garage beyond.
Gated access leads along the side of the property where there is an generous lawned area wrapping round to the rear. A full width patio area, outside tap and electricity supply. Summer house, childs play area with rubber flooring, mature trees and a shed.
Location
Bramcote is situated approximately four miles west of Nottingham City Centre and is well positioned for access to some of Nottingham's major arterial routes with the A52, A453 & M1 motorway within easy reach. In addition, the University of Nottingham and QMC Hospital are just a short drive from the property.
The new NCT Tram route through Beeston serves as an excellent secondary transport option for those with no vehicular transit. Nearby amenities positioned along Bramcote Lane include local family-run shops, banking facilities, pharmacy, post office, dry cleaners and most recently, Co-operative and Sainsbury's mini supermarkets have been welcomed to the area.
Nearby Beeston holds a wealth of local amenities with the majority being situated on the bustling High Street. The larger chain supermarkets include Tesco Extra Sainsbury's and Lidl with many independent retail options also available in the way of bars, cafes and restaurants. Beeston and the surrounding area holds a number of good quality primary and secondary schools, including Trent College.
Square Footage: 3,123 sq ft
Brochures
Web DetailsParticularsCouncil TaxA payment made to your local authority in order to pay for local services like schools, libraries, and refuse collection. The amount you pay depends on the value of the property.Read more about council tax in our glossary page.
Band: F
Chilwell Lane, Bramcote, Nottingham, Nottinghamshire, NG9
NEAREST STATIONS
Distances are straight line measurements from the centre of the postcode- Cator Lane Tram Stop0.4 miles
- Chillwell Road Tram Stop0.8 miles
- Toton Lane Tram Stop1.1 miles
About the agent
Why Savills
Founded in the UK in 1855, Savills is one of the world's leading property agents. Our experience and expertise span the globe, with over 700 offices across the Americas, Europe, Asia Pacific, Africa, and the Middle East. Our scale gives us wide-ranging specialist and local knowledge, and we take pride in providing best-in-class advice as we help individuals, businesses and institutions make better property decisions.
Outstanding property
We have been advising on
Notes
Staying secure when looking for property
Ensure you're up to date with our latest advice on how to avoid fraud or scams when looking for property online.
Visit our security centre to find out moreDisclaimer - Property reference NTS240017. The information displayed about this property comprises a property advertisement. Rightmove.co.uk makes no warranty as to the accuracy or completeness of the advertisement or any linked or associated information, and Rightmove has no control over the content. This property advertisement does not constitute property particulars. The information is provided and maintained by Savills, Nottingham. Please contact the selling agent or developer directly to obtain any information which may be available under the terms of The Energy Performance of Buildings (Certificates and Inspections) (England and Wales) Regulations 2007 or the Home Report if in relation to a residential property in Scotland.
*This is the average speed from the provider with the fastest broadband package available at this postcode. The average speed displayed is based on the download speeds of at least 50% of customers at peak time (8pm to 10pm). Fibre/cable services at the postcode are subject to availability and may differ between properties within a postcode. Speeds can be affected by a range of technical and environmental factors. The speed at the property may be lower than that listed above. You can check the estimated speed and confirm availability to a property prior to purchasing on the broadband provider's website. Providers may increase charges. The information is provided and maintained by Decision Technologies Limited.
**This is indicative only and based on a 2-person household with multiple devices and simultaneous usage. Broadband performance is affected by multiple factors including number of occupants and devices, simultaneous usage, router range etc. For more information speak to your broadband provider.
Map data ©OpenStreetMap contributors.





