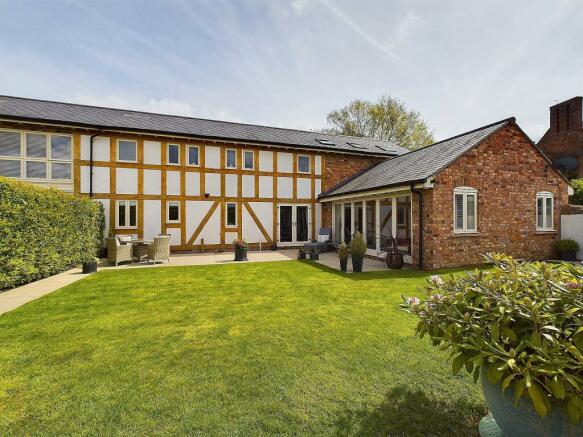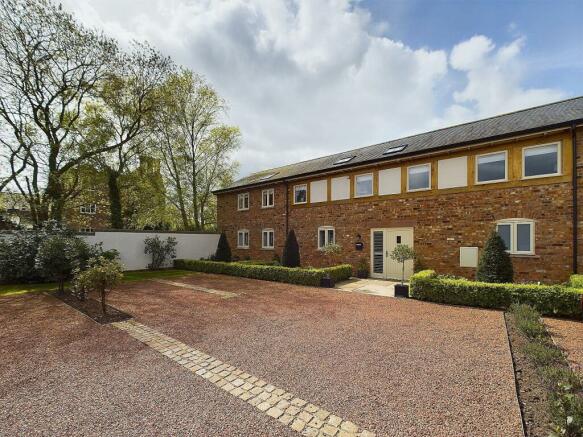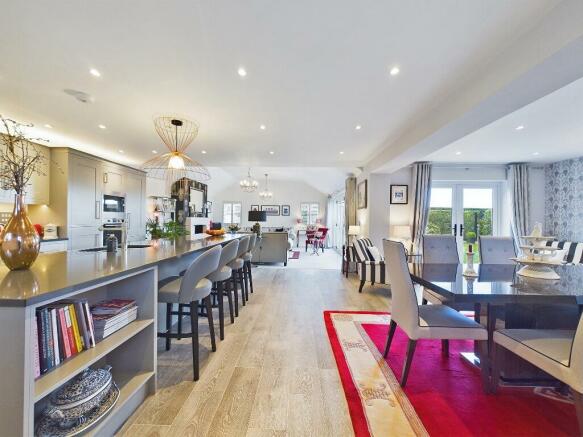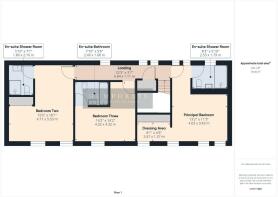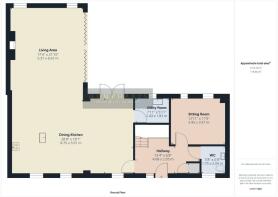
Stretton Green, Tilston, SY14

- PROPERTY TYPE
Barn Conversion
- BEDROOMS
3
- BATHROOMS
3
- SIZE
Ask agent
- TENUREDescribes how you own a property. There are different types of tenure - freehold, leasehold, and commonhold.Read more about tenure in our glossary page.
Freehold
Description
Situated in a quiet courtyard setting on the prestigious Stretton Green development, Barley is a superb three double bedroomed property finished with a high specification of finish with modern appointment found around every turn. Located in a most enviable position set within the Cheshire countryside, this superior barn style property provides spacious accommodation and offers outstanding 1st floor views over the Dee Valley to the Clwydian Hills. The property has many outstanding features, yet the open plan Living Dining Kitchen area is something truly special and can only be fully appreciated upon viewing.
EPC rating: C. Tenure: Freehold, Service charge description: £100 pcm for site fee,DESCRIPTION
Situated in a quiet courtyard setting on the prestigious Stretton Green development, Barley is a superb three double bedroomed property finished with a high specification of finish with modern appointment found around every turn. Located in a most enviable position set within the Cheshire countryside, this superior barn style property provides spacious accommodation and offers outstanding 1st floor views over the Dee Valley to the Clwydian Hills. The property has many outstanding features, yet the open plan Living Dining Kitchen area is something truly special and can only be fully appreciated upon viewing.
.
The development of Stretton Green is extremely well placed close to beautiful countryside, none more so emphasised by the adjoining countryside (The Cheshire Sandstone Ridge)being currently shortlisted by Natural England for designation as an Area of Outstanding Natural Beauty. There are picturesque walks nearby and residents of Stretton Green are granted access, via a private gate, to walk on the Carden Park golf course outside of playing times. The development falls within easy access of nearby amenities in the villages of Tilston, Farndon and Holt, and easy connections to the major road network are enjoyed also.
.
The property’s appearance, both inside and out, is extremely easy on the eye, and should really appeal to a buyer who simply wishes to move straight in and enjoy the upgrades and personalisations which have taken place during our clients residency. A wooden cottage style door provides entry into the Hallway of the home, a most welcoming space with solid oak floor and an attractive turned, spindled staircase with tasteful Roger Oates stair runner. There is a spacious downstairs WC/Cloaks, and a separate reception room which offers a flexibility of use. The fabulous open plan living Dining Kitchen covers a most impressive floor space, with generous room dimensions and unerring quality to the Kitchen in particular with its array of fitted units and collection of integrated appliances, as well as the central breakfast island complete with silestone work surfacing.
.
Links to the garden can be enjoyed from both the Dining Area with French doors positioned off, and to the Living Area, which features a large set of bi-folding doors allowing the room to be flooded with natural light and making it a wonderful entertaining space. Completing the accommodation on the ground floor is the Utility Room which offers a range of fitted units, water connections and the LPG fuelled central heating boiler is housed here also.
The staircase leads to the Landing and access to all three double bedrooms is granted. They each come equipped with En-suite wash room facilities and fitted wardrobes to two of them, which along with all blinds and shutters are from John Lewis. The Principal Bedroom is a particular highlight, with a generous floor space and ceiling height it is a dual aspect room and has the further added feature of a Dressing Area.
.
Externally, the property is approached by passing through the communal courtyard, which leads to the private driveway with designated parking bays and its front garden with beautifully manicured shrub borders. The rear garden enjoys a South-West aspect, is well enclosed, and is predominantly laid to lawn, and boasts a paved seating terrace that becomes pathway extending alongside the garden to a gated area ideal for housing outdoor furniture and recycling bins. A further most notable feature of the rear garden is the garden outbuilding which features two independent compartments.
ACCOMODATION
with approximate room sizes, briefly comprises:-
HALLWAY
4.68m x 2.05m (15'5" x 6'8")
WC
2.04m x 1.75m (6'8" x 5'8")
SITTING ROOM
3.95m x 3.37m (13'0" x 11'1")
DINING KITCHEN
5.51m x 8.75m (18'1" x 28'8")
LIVING AREA
6.67m x 5.31m (21'11" x 17'5")
UTILITY ROOM
2.43m x 1.83m (8'0" x 6'0")
LANDING
6.84m x 1.11m (22'5" x 3'7")
PRINCIPAL BEDROOM
3.43m x 4.03m (11'4" x 13'2")
DRESSING AREA
2.47m x 1.37m (8'1" x 4'6")
EN-SUITE SHOWER ROOM
2.53m x 1.79m (8'4" x 5'11")
BEDROOM TWO
5.53m x 4.71m (18'1" x 15'6")
EN-SUITE SHOWER ROOM
2.16m x 1.80m (7'1" x 5'11")
BEDROOM THREE
4.32m x 4.32m (14'2" x 14'2")
EN-SUITE BATHROOM
2.40m x 1.68m (7'11" x 5'6")
EPC RATING
C
TENURE
The property is understood to be freehold, the purchaser should verify this prior to a legal commitment to purchase.
COUNCIL TAX
F - Cheshire West and Chester Council
VIEWING
By prior appointment with Humphreys of Chester on .
DISCLAIMER
1. Money Laundering Regulations: Intending purchasers will be asked to produce identification documentation at a later stage and we would ask for your co-operation in order that there will be no delay in agreeing the sale.
2. General: While we endeavour to make our sales particulars fair, accurate and reliable, they are only a general guide to the property and, accordingly, if there is any point which is of particular importance to you, please contact the office and we will be pleased to check the position for you, especially if you are contemplating travelling some distance to view the property.
DISCLAIMER
3. Measurements: These approximate room sizes are only intended as general guidance. You must verify the dimensions carefully before ordering carpets or any built-in furniture.
4. Services: Please note we have not tested the services or any of the equipment or appliances in this property, accordingly we strongly advise prospective buyers to commission their own survey or service reports before finalising their offer to purchase.
Energy performance certificate - ask agent
Council TaxA payment made to your local authority in order to pay for local services like schools, libraries, and refuse collection. The amount you pay depends on the value of the property.Read more about council tax in our glossary page.
Band: F
Stretton Green, Tilston, SY14
NEAREST STATIONS
Distances are straight line measurements from the centre of the postcode- Wrexham Central Station7.5 miles
About the agent
Family run 25 years established
When Humphreys of Chester was established back in 1994, it was done so on a basic principle: to provide personal service and honest advice to our clients to help them move forward with their lives.
It's a principle that still drives us today.
Most of our business comes from recommendations and we our proud to have a 4.9 customer feedback rating on Feefo.
Always evIndustry affiliations




Notes
Staying secure when looking for property
Ensure you're up to date with our latest advice on how to avoid fraud or scams when looking for property online.
Visit our security centre to find out moreDisclaimer - Property reference P10575. The information displayed about this property comprises a property advertisement. Rightmove.co.uk makes no warranty as to the accuracy or completeness of the advertisement or any linked or associated information, and Rightmove has no control over the content. This property advertisement does not constitute property particulars. The information is provided and maintained by Humphreys of Chester Limited, Chester. Please contact the selling agent or developer directly to obtain any information which may be available under the terms of The Energy Performance of Buildings (Certificates and Inspections) (England and Wales) Regulations 2007 or the Home Report if in relation to a residential property in Scotland.
*This is the average speed from the provider with the fastest broadband package available at this postcode. The average speed displayed is based on the download speeds of at least 50% of customers at peak time (8pm to 10pm). Fibre/cable services at the postcode are subject to availability and may differ between properties within a postcode. Speeds can be affected by a range of technical and environmental factors. The speed at the property may be lower than that listed above. You can check the estimated speed and confirm availability to a property prior to purchasing on the broadband provider's website. Providers may increase charges. The information is provided and maintained by Decision Technologies Limited.
**This is indicative only and based on a 2-person household with multiple devices and simultaneous usage. Broadband performance is affected by multiple factors including number of occupants and devices, simultaneous usage, router range etc. For more information speak to your broadband provider.
Map data ©OpenStreetMap contributors.
