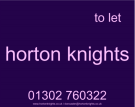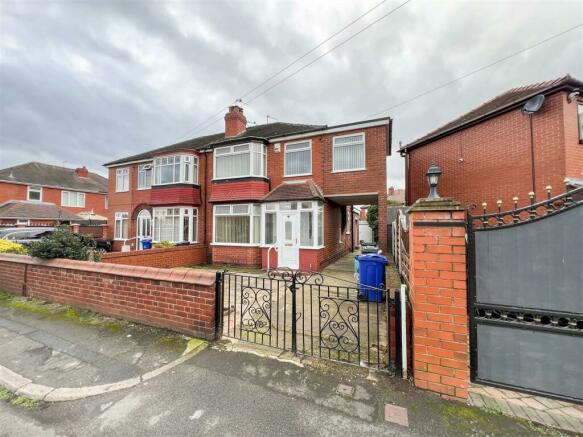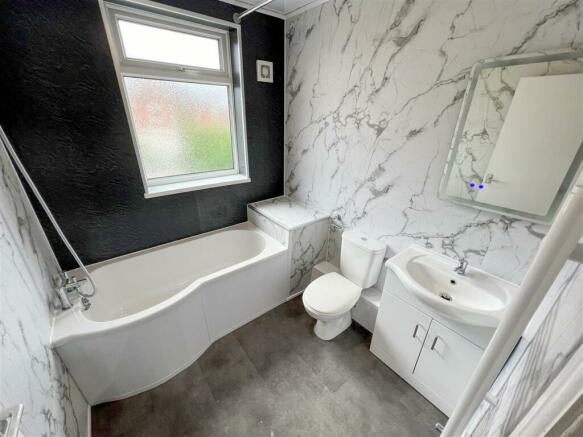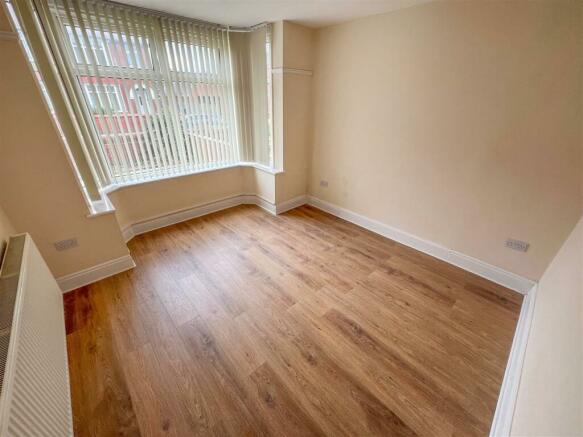Clifton Crescent, Wheatley Hills, Doncaster

Letting details
- Let available date:
- Now
- Deposit:
- £995A deposit provides security for a landlord against damage, or unpaid rent by a tenant.Read more about deposit in our glossary page.
- Min. Tenancy:
- Ask agent How long the landlord offers to let the property for.Read more about tenancy length in our glossary page.
- Let type:
- Long term
- Furnish type:
- Unfurnished
- Council Tax:
- Ask agent
- PROPERTY TYPE
Semi-Detached
- BEDROOMS
3
- BATHROOMS
1
- SIZE
Ask agent
Description
The accommodation on offer benefits from gas fired central heating, double glazing and comprises: Entrance porch into the property's entrance hall, lounge, separate dining room, good sized kitchen, rear lobby, ground floor W/C, first floor landing, 3 large double bedrooms and a smart bathroom with a white suite. Outside the property has off street parking to the front and an enclosed low maintenance rear garden. Located where it is offers good access to local amenities including schools, local shops, supermarkets and bus routes. Available immediately, viewing is HIGHLY recommended.
Accommodation - A double glazed entrance door with double glazed windows to the side and front gives access into the entrance porch.
Entrance Porch - With wood style vinyl flooring, tiling to dado level to the walls and a timber internal door giving access into the entrance hall.
Entrance Hall - With stairs rising to the first floor, a built in understairs storage cupboard, a double panel central heating radiator and doors leading off to the ground floor accommodation.
Lounge - 3.84m into bay x 3.45m (12'7" into bay x 11'4") - With a double glazed bay window to the front, a double panel radiator and a picture rail.
Dining Room - 4.75m into bay x 3.10m (15'7" into bay x 10'2") - With a double glazed bay window to the rear, a double panel central heating radiator and wood style laminated flooring.
Kitchen - 5.05m x 1.96m (16'7" x 6'5") - Fitted with a range of oak effect wall mounted cupboard and base units finished with a rolled edge work surface incorporating a single bowl stainless steel sink and tiling to the splashbacks. There is a brushed stainless steel electric fan assisted oven with a matching four ring electric hob and extractor hood above. There is a feature radiator, double glazed windows to the side elevations, wood effect ceramic tiled floor and a gas combination type boiler.
Rear Lobby - There is a double glazed window to the side, a PVC double glazed door giving access to the driveway and a further door leading to the ground floor W/C.
Ground Floor W/C - Fitted with a white low flush W/C and a wall mounted wash hand basin with shelving. There is a PVC double glazed window to the rear and wood effect ceramic tiled flooring continued through from the kitchen area.
First Floor Landing - As previously mentioned, stairs rise from the entrance hall to the first floor landing.
This has a double glazed window to the side, a built in over stairs storage cupboard, a loft hatch with a retractable ladder and doors leading off to the remaining accommodation.
Bedroom 1 - 3.99m into bay x 3.25m (13'1" into bay x 10'8") - A good sized double room with a double glazed bay window to the front, a double panel central heating radiator, wood style laminated flooring and picture rail to the walls.
Bedroom 2 - 4.04m x 3.10m (13'3" x 10'2") - Another good sized double bedroom, this has a double glazed window to the rear, a double panel central heating radiator, partial picture rail to the walls and wood style laminated flooring.
Bedroom 3 - 4.14m x 3.30m max (13'7" x 10'10" max) - Forming part of the extended section of the house, it has 2 PVC double glazed windows to the front, a double panel central heating radiator and wood style laminated flooring.
Bathroom - 2.11m x 1.98m (6'11" x 6'6") - Smartly presented with a white suite comprising of a low flush W/C, wash hand basin set into a vanity unit and a shower style bath with a mixer tap and a chrome effect shower head. It has a double glazed window to the rear, marble and granite effect panelling to the walls, white PVC panelling to the ceiling, an extractor fan, a wall mounted heated towel rail and slate grey effect laminated tiles to the floor.
Outside - To the front of the property there is an enclosed courtyard, paved with flower borders, brick built walls and a cast iron gate to the front. The concrete driveway provides off street parking and leads under a brick built car port onto a detached garage.
Detached Garage - The garage is of concrete sectional construction with double timber doors to the front.
Rear Garden - Once again the rear garden is low maintenance and is paved with a flower border down one side and concrete posts and timber fencing to the boundary. There is an external tap attached to the rear elevation of the house.
Lettings Agents Notes - AGENTS NOTES - AVAILABLE IMMEDIATELY subject to satisfactory referencing.
Central Heating - The property has a gas radiator central heating system fitted.
Double Glazing - The property has PVC double glazing fitted.
Council Tax Band - Band B.
Broadband - Ultrafast broadband is available with download speeds of up to 1000 mbps and upload speeds of up to 1000 mbps.
Mobile Coverage - Coverage is available with Three, EE, 02 and Vodafone.
VIEWING By prior telephone appointment with horton knights estate agents on Doncaster .
OPENING HOURS Monday - Friday 9:00 - 5:30 Saturday 9:00 - 3:00 Sunday
Brochures
Clifton Crescent, Wheatley Hills, DoncasterBrochureCouncil TaxA payment made to your local authority in order to pay for local services like schools, libraries, and refuse collection. The amount you pay depends on the value of the property.Read more about council tax in our glossary page.
Band: B
Clifton Crescent, Wheatley Hills, Doncaster
NEAREST STATIONS
Distances are straight line measurements from the centre of the postcode- Doncaster Station2.1 miles
- Bentley (South Yorks.) Station2.2 miles
- Kirk Sandall Station2.2 miles
About the agent
horton knights estate agents offer a professional letting and management service.
Our aim is to bring good quality housing to good quality tenants.
The service we offer will provide landlords with extensive marketing, utilising the largest property portals including rightmove.co.uk, advertising in the local paper the Doncaster Free Press, and our town centre office, on Printing Office Street making your property available to individuals, local and national companies includi
Notes
Staying secure when looking for property
Ensure you're up to date with our latest advice on how to avoid fraud or scams when looking for property online.
Visit our security centre to find out moreDisclaimer - Property reference 32908656. The information displayed about this property comprises a property advertisement. Rightmove.co.uk makes no warranty as to the accuracy or completeness of the advertisement or any linked or associated information, and Rightmove has no control over the content. This property advertisement does not constitute property particulars. The information is provided and maintained by Horton Knights, Doncaster. Please contact the selling agent or developer directly to obtain any information which may be available under the terms of The Energy Performance of Buildings (Certificates and Inspections) (England and Wales) Regulations 2007 or the Home Report if in relation to a residential property in Scotland.
*This is the average speed from the provider with the fastest broadband package available at this postcode. The average speed displayed is based on the download speeds of at least 50% of customers at peak time (8pm to 10pm). Fibre/cable services at the postcode are subject to availability and may differ between properties within a postcode. Speeds can be affected by a range of technical and environmental factors. The speed at the property may be lower than that listed above. You can check the estimated speed and confirm availability to a property prior to purchasing on the broadband provider's website. Providers may increase charges. The information is provided and maintained by Decision Technologies Limited.
**This is indicative only and based on a 2-person household with multiple devices and simultaneous usage. Broadband performance is affected by multiple factors including number of occupants and devices, simultaneous usage, router range etc. For more information speak to your broadband provider.
Map data ©OpenStreetMap contributors.



