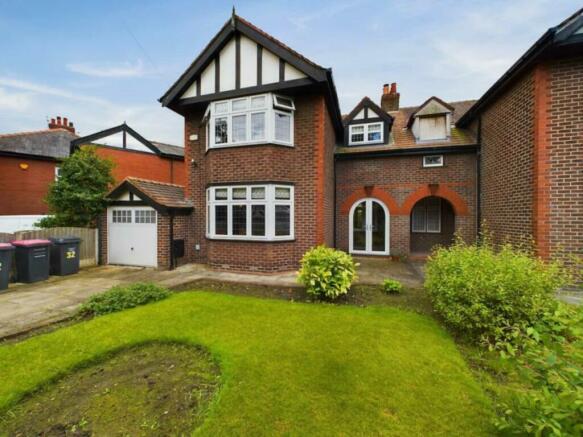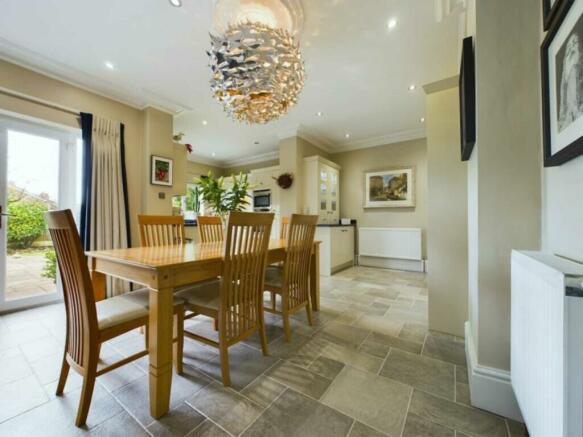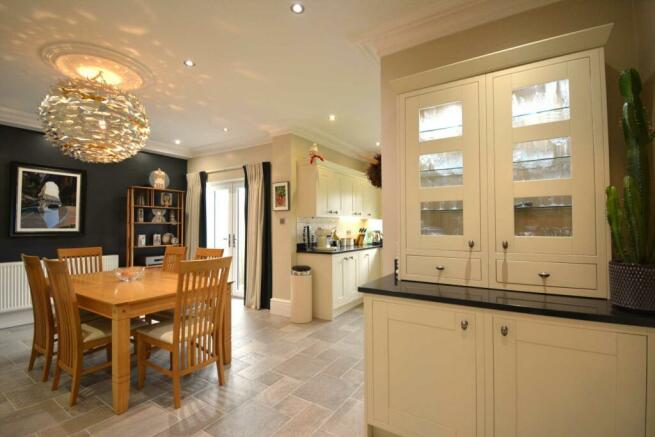Broadway, Manchester

- PROPERTY TYPE
Semi-Detached
- BEDROOMS
4
- BATHROOMS
1
- SIZE
1,658 sq ft
154 sq m
Key features
- No Vendor Chain!
- Character Property
- 3 Double Bedrooms
- Additional Box Room/Study Room
- 2 Reception Rooms
- Spacious Kitchen/Dining Room
- Separate Utility/Cloak Room
- Enclosed South Facing Rear Garden
- Driveway And Garage
- Desirable Location
Description
Arched UPVC double glazed double doors, quarry tiled floor, enclosed electric meter, light, double power point.
Georgan style front door to :
Entrance Hall / Landing ( 11`06 x 7`04 )
Spindle staircase which turns onto two half landings, UPVC double glazed window encapsulating original
re-leaded stain glass, under stair storage area with light, feature plaster coving and recessed LED lights to ceiling,
two double radiators, ceramic tiled floor, power points.
Front Lounge ( 13`10 x 13`06 )
UPVC double glazed leaded bay window, feature plaster coving and central rose to ceiling, cast iron log effect gas stove recessed on granite hearth with granite mantle shelf, wired for wall lights, two double radiators, tv point,
telephone point, power points.
Rear Lounge ( 15`01 x 11`01 )
UPVC double glazed French doors with leaded top lights overlook rear garden, additional UPVC double glazed leaded window, feature plaster coving and central rose to ceiling, cast iron log effect stove recessed on granite hearth with granite mantel shelf, three double radiators, power points.
Kitchen & Dining Room ( 19`11 x 19`10 ) L shape
UPVC double glazed window, feature plaster coving and recessed LED lights to ceiling, fitted solid Oak Cream wall units with concealed lights and base units with Black granite work surfaces, incorporating 1.5 bowl sink with Swan chrome mixer tap, Neff fan assisted electric oven, Neff microwave oven, Neff gas hob and concealed Neff cooker hood, Neff integrated fridge and freezer, Neff integrated dishwasher, partly tiled walls, ceramic tiled floor, power points.
Open plan to dining area :
UPVC double glazed French doors overlook rear garden, feature plaster coving and central rose to ceiling, fitted solid Oak Cream glazed dresser with lighting and Black granite surfaces, additional matching storage unit, three double radiators, ceramic tiled floor, power points.
Utility Room ( 10`05 x 8`00 )
UPVC double glazed window, recessed LED lights to ceiling, fitted White high gloss base units with work surfaces, AEG integrated larder fridge, concealed Worcester combi gas boiler, plumbed for automatic washing machine, space for tumble dryer, White high gloss vanity wash basin with chrome mixer tap, White w/c, partly tiled walls, ceramic tiled floor, double radiator, extractor fan, power points.
Courtesy door into :
Garage ( 11`08 x 8`01 )
Up and over door, ceramic tiled floor, power, light and water tap facilities.
Bedroom 1 ( 13`11 x 13`09 )
UPVC double glazed leaded bay window, feature plaster coving and central rose to ceiling, fitted Walnut effect wardrobes and drawer units, wired for wall lights, double radiator, tv point, power points.
Bedroom 2 ( 13`03 x 11`01 )
UPVC double glazed window, feature plaster coving and central rose to ceiling, fitted Walnut effect wardrobes and drawer units, double radiator, tv point, power points.
Bedroom 3 ( 15`07 x 10`11) max
UPVC double glazed French doors with Juliet wrought iron balcony, feature beamed vaulted ceiling, fitted Walnut effect wardrobes and drawer units, two double radiators, tv point, power points.
Box Room/Study ( 7`09 x 5`03 )
UPVC double glazed leaded Dorma window, recessed LED lights to ceiling, double radiator, power points.
Bathroom ( 8`10 x 7`07 )
UPVC double glazed window, comprising corner bath, pedestal wash basin, w/c in White with chrome fittings,
walk in shower enclosure, feature plaster coving and recessed LED lights to ceiling, fully tiled walls, ceramic tiled floor, Chrome heated towel rail, extractor fan.
Outside
Lawned front garden with flower beds retained behind Beech hedging, incorporating pathed driveway to attached garage, outside security light.
Additionally there is an enclosed lawned south facing rear garden with flower beds and pathed patio areas, outside water tap facility.
Notice
Please note we have not tested any apparatus, fixtures, fittings, or services. Interested parties must undertake their own investigation into the working order of these items. All measurements are approximate and photographs provided for guidance only.
Tenure: Leasehold You buy the right to live in a property for a fixed number of years, but the freeholder owns the land the property's built on.Read more about tenure type in our glossary page.
GROUND RENTA regular payment made by the leaseholder to the freeholder, or management company.Read more about ground rent in our glossary page.
£10 per year (Ask agent about the review period)When and how often your ground rent will be reviewed.Read more about ground rent review period in our glossary page.
ANNUAL SERVICE CHARGEA regular payment for things like building insurance, lighting, cleaning and maintenance for shared areas of an estate. They're often paid once a year, or annually.Read more about annual service charge in our glossary page.
Ask agent
LENGTH OF LEASEHow long you've bought the leasehold, or right to live in a property for.Read more about length of lease in our glossary page.
999 years left
Council TaxA payment made to your local authority in order to pay for local services like schools, libraries, and refuse collection. The amount you pay depends on the value of the property.Read more about council tax in our glossary page.
Band: D
Broadway, Manchester
NEAREST STATIONS
Distances are straight line measurements from the centre of the postcode- Walkden Station0.3 miles
- Moorside Station2.0 miles
- Kearsley Station2.2 miles
About the agent
Parello is one of Manchester’s only dedicated property investment specialist dealing with what really matters for landlords and investors.
Our goal is to become the go-to property partner for busy landlords. This partnership approach is evident in Parello's new headquarters on Bridgewater Road, Worsley, which will host events, training opportunities and drop-in sessions for both landlords and tenants meaning we can create synergy between all parties. Being in the industry for over 20 ye
Industry affiliations

Notes
Staying secure when looking for property
Ensure you're up to date with our latest advice on how to avoid fraud or scams when looking for property online.
Visit our security centre to find out moreDisclaimer - Property reference 10000340_CLET. The information displayed about this property comprises a property advertisement. Rightmove.co.uk makes no warranty as to the accuracy or completeness of the advertisement or any linked or associated information, and Rightmove has no control over the content. This property advertisement does not constitute property particulars. The information is provided and maintained by Parello Ltd, Walkden. Please contact the selling agent or developer directly to obtain any information which may be available under the terms of The Energy Performance of Buildings (Certificates and Inspections) (England and Wales) Regulations 2007 or the Home Report if in relation to a residential property in Scotland.
*This is the average speed from the provider with the fastest broadband package available at this postcode. The average speed displayed is based on the download speeds of at least 50% of customers at peak time (8pm to 10pm). Fibre/cable services at the postcode are subject to availability and may differ between properties within a postcode. Speeds can be affected by a range of technical and environmental factors. The speed at the property may be lower than that listed above. You can check the estimated speed and confirm availability to a property prior to purchasing on the broadband provider's website. Providers may increase charges. The information is provided and maintained by Decision Technologies Limited.
**This is indicative only and based on a 2-person household with multiple devices and simultaneous usage. Broadband performance is affected by multiple factors including number of occupants and devices, simultaneous usage, router range etc. For more information speak to your broadband provider.
Map data ©OpenStreetMap contributors.



