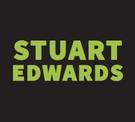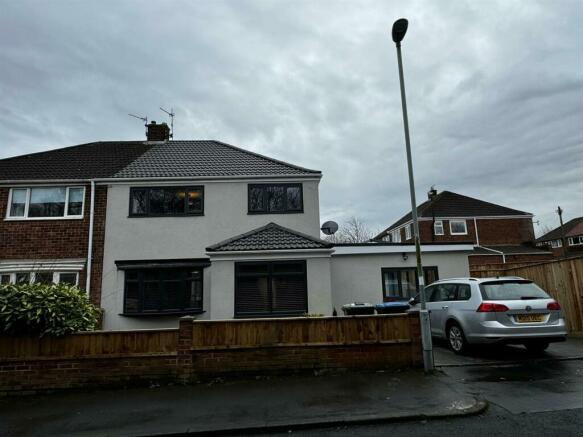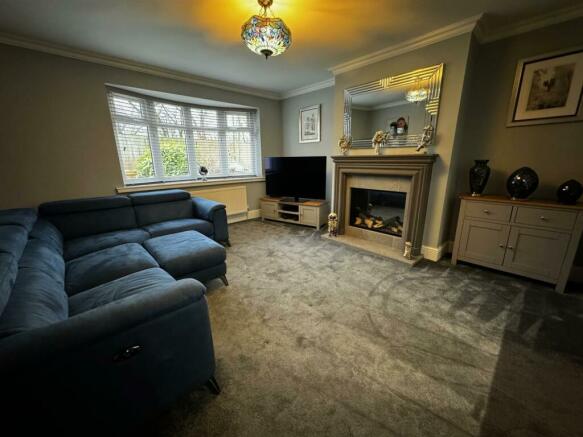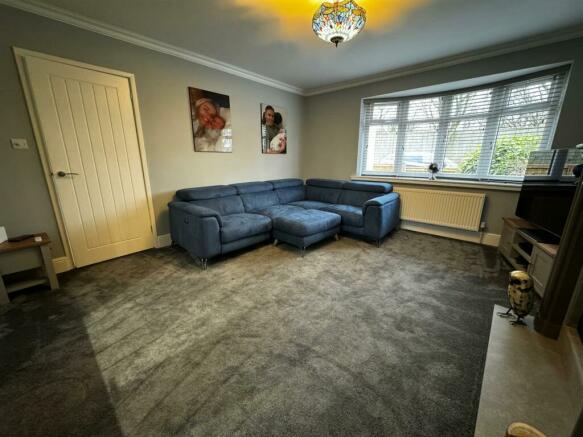Swinside Drive, Durham

- PROPERTY TYPE
Semi-Detached
- BEDROOMS
3
- BATHROOMS
1
- SIZE
Ask agent
- TENUREDescribes how you own a property. There are different types of tenure - freehold, leasehold, and commonhold.Read more about tenure in our glossary page.
Freehold
Key features
- SUPERBLY APPOINTED
- EXTENDED SEMI DETACHED HOUSE
- 3 GOOD SIZED BEDROOMS
- LOUNGE
- EXTENSIVE LUXURY KITCHEN
- FABULOUS GAMES ROOM WITH FULLY EQUIPPED BAR
- MODERN FAMILY BATHROOM
- BLOCK PAVED DRIVEWAY
- GARDENS WITH LARGE PATIO AREA
- 2 MILES FROM DURHAM CITY
Description
With a large extension to the side the property has attractive textured rendering to all elevations and has undergone a first class refurbishment program.
This exceptional home internally comprises: double glazed entrance porch with composite entrance door, hallway, cloakroom/wc lounge with feature bow window and double doors leading to the extensively fitted luxury kitchen with central island, granite worktops and some appliances. Additionally the owner has created a fabulous games room with fully equipped bar area and large bi-folding doors accessing the garden.
To the first floor there's a landing, 3 good sized bedrooms and a modern family bathroom suite.
Externally a block paved driveway provides off road parking and there are gardens to three sides of the property with laid lawns and a large patio area.
Having gas central heating and UPVC double glazing.
From the moment you enter the quality of this property is immediately evident. The owner has created a home to be proud of.
Just 2 miles from Durham City and with easy access to both the A1(M) motorway and A690.
Early viewings are strongly recommended to appreciate the accommodation on offer.
Full Description - Superbly appointed extended semi detached house situated on a corner plot position in a highly regarded and sought after location.
With a large extension to the side the property has attractive textured rendering to all elevations and has undergone a first class refurbishment program.
This exceptional home internally comprises: double glazed entrance porch with composite entrance door, hallway, cloakroom/wc lounge with feature bow window and double doors leading to the extensively fitted luxury kitchen with central island, granite worktops and some appliances. Additionally the owner has created a fabulous games room with fully equipped bar area and large bi-folding doors accessing the garden.
To the first floor there's a landing, 3 good sized bedrooms and a modern family bathroom suite.
Externally a block paved driveway provides off road parking and there are gardens to three sides of the property with laid lawns and a large patio area.
Having gas central heating and UPVC double glazing.
From the moment you enter the quality of this property is immediately evident. The owner has created a home to be proud of.
Just 2 miles from Durham City and with easy access to both the A1(M) motorway and A690.
Early viewings are strongly recommended to appreciate the accommodation on offer.
Area Information - Set just 2 and a half miles from beautiful, historic Durham City, Swinside Drive will meet the needs of the most discriminating purchasers in terms of location.
Durham has so much to offer with its modern shopping and leisure facilities combined. Newlands Road is close to a good primary and secondary school, library, playground, park, doctor and dental surgeries, pub and local shops including a post office.
Belmont is served with an excellent transport network with park and ride facilities into Durham, the A1(M) within a mile providing links North and South, and the Durham Railway Station providing access to the East Coast Mainline.
Double Glazed Entrance Porch - 2.44m x 2.13m (8'0 x 7'0) - With composite entrance door.
Hallway - Ceramic tiled flooring, radiator and stairs to the first floor landing.
Lounge - 4.88m x 4.14m (16'0 x 13'7) - Modern fire surround with log effect electric fire, double radiator, feature bow window and double doors to the kitchen.
Kitchen - 6.15m x 3.45m (20'2 x 11'4) - Extensive range of wall and floor units incorporating central island with seating and having luxury granite worktops with upstands and inset one and a half bowl sink unit with mixer tap.
Integrated electric oven, microwave, wine cooler and extractor canopy. Spot lighting, double radiator, ceramic tiled flooring, plumbed for automatic washing machine and double glazed patio doors leading to the garden.
Games Room - 7.82m x 4.47m (25'8 x 14'8) - An exceptional family space with two large roof lanterns, two double radiators, spot lighting, ceramic tiled flooring, large fully equipped bar area with seating and bi-folding doors with electric blinds leading to the paved patio area and garden.
Cloakroom/Wc - Wc, vanity unit with inset wash hand basin, radiator and extractor fan.
First Floor Landing - With storage cupboard.
Bedroom 1 - 4.11m x 3.96m (13'6 x 13'0) - Double radiator and a fitted double wardrobe with mirrored fronts.
Bedroom 2 - 3.96m x 3.53m (13'0 x 11'7) - Double radiator and a fitted double wardrobe with mirrored fronts.
Bedroom 3 - 3.28m x 2.69m (10'9 x 8'10) - Radiator and access to boarded out loft space via a loft ladder.
Bathroom - White suite comprising: low level wc, wash hand basin, panel bath with multi function mains fed shower over and glass screen. Spot lighting, chrome heated towel rail and fully tiled walls and flooring.
Block Paved Driveway -
Gardens - To the front, side and rear of the property with laid law, large patio area and fenced boundaries.
Freehold - We have been informed that the property is Freehold. Interested purchasers should seek clarification of this from their Solicitors.
Important Info - Please note that all sizes have been measured with an electronic measure tape and are approximations only. Under the terms of the Misdescription Act we are obliged to point out that none of these services have been tested by ourselves. We cannot vouch that any of the installations described in these particulars are in perfect working order. We present the details of this property in good faith and they were accurate at the time of which we inspected the property. Stuart Edwards for themselves and for the vendors or lessors of this property whose agents they are, give notice, that: (1) the particulars are produced in good faith, are set out as a general guide only, and do not constitute any part of a contract; (2) no person in the employment of Stuart Edwards has the authority to make or give any representation or warranty in relation to this property.
Epc - EPC Rating - C
EPC Link -
Property Viewing - Contact Stuart Edwards Estate Agents for an appointment to view.
Property Portals - We are proud to be affiliated with the UK's leading property portals.
Our properties are displayed on Rightmove.co.uk, Zoopla.co.uk & OnTheMarket.com.
Free Valuation! - Our family run business is made up of friendly, professional people who have extensive experience of the housing market. We understand estate agencies come and go, but Stuart Edwards Estate Agents has consistently secured high levels of sales throughout a 40 year period.
If you would like to arrange a free no obligation valuation, please contact Stuart Edwards Estate Agents today!
Thanks - Thank you for accessing these details. Should there be anything further we can assist with, please contact our office.
Please note Stuart Edwards Estate Agents is the trading name for Bluepace Durham Ltd.
Brochures
Swinside Drive, DurhamCouncil TaxA payment made to your local authority in order to pay for local services like schools, libraries, and refuse collection. The amount you pay depends on the value of the property.Read more about council tax in our glossary page.
Band: C
Swinside Drive, Durham
NEAREST STATIONS
Distances are straight line measurements from the centre of the postcode- Durham Station2.2 miles
- Chester-le-Street Station4.9 miles
About the agent
One of Durham's Most Experienced Property Professionals
Stuart Edwards has been successfully selling and letting houses in Durham City since 1971. We pride ourselves in offering a professional service at a competitive price.
Our family run business is made up of friendly, professional people who have extensive experience of the housing market. We understand estate agencies come and go, but Stuart Edwards Estate Agents has consistently secured high levels of sales throughout a 40 y
Industry affiliations



Notes
Staying secure when looking for property
Ensure you're up to date with our latest advice on how to avoid fraud or scams when looking for property online.
Visit our security centre to find out moreDisclaimer - Property reference 32908872. The information displayed about this property comprises a property advertisement. Rightmove.co.uk makes no warranty as to the accuracy or completeness of the advertisement or any linked or associated information, and Rightmove has no control over the content. This property advertisement does not constitute property particulars. The information is provided and maintained by Stuart Edwards, Durham. Please contact the selling agent or developer directly to obtain any information which may be available under the terms of The Energy Performance of Buildings (Certificates and Inspections) (England and Wales) Regulations 2007 or the Home Report if in relation to a residential property in Scotland.
*This is the average speed from the provider with the fastest broadband package available at this postcode. The average speed displayed is based on the download speeds of at least 50% of customers at peak time (8pm to 10pm). Fibre/cable services at the postcode are subject to availability and may differ between properties within a postcode. Speeds can be affected by a range of technical and environmental factors. The speed at the property may be lower than that listed above. You can check the estimated speed and confirm availability to a property prior to purchasing on the broadband provider's website. Providers may increase charges. The information is provided and maintained by Decision Technologies Limited.
**This is indicative only and based on a 2-person household with multiple devices and simultaneous usage. Broadband performance is affected by multiple factors including number of occupants and devices, simultaneous usage, router range etc. For more information speak to your broadband provider.
Map data ©OpenStreetMap contributors.



