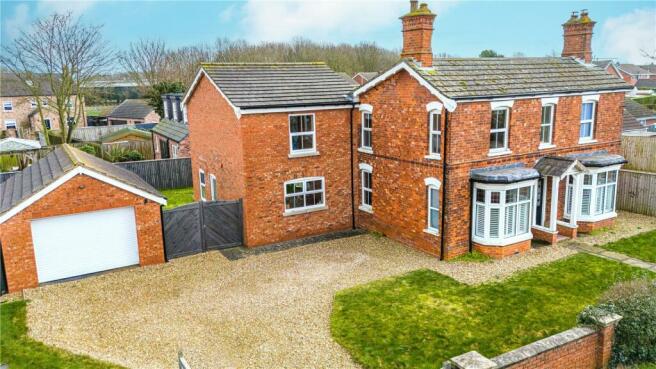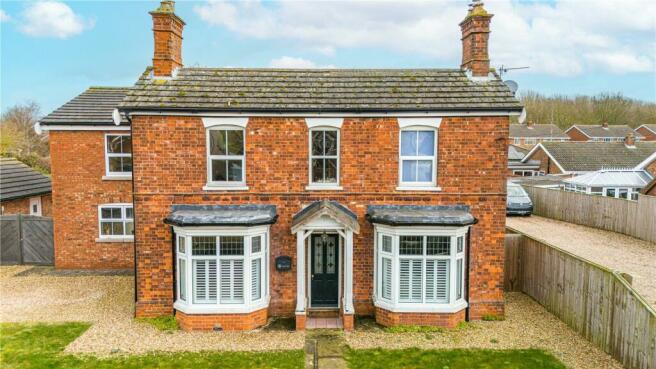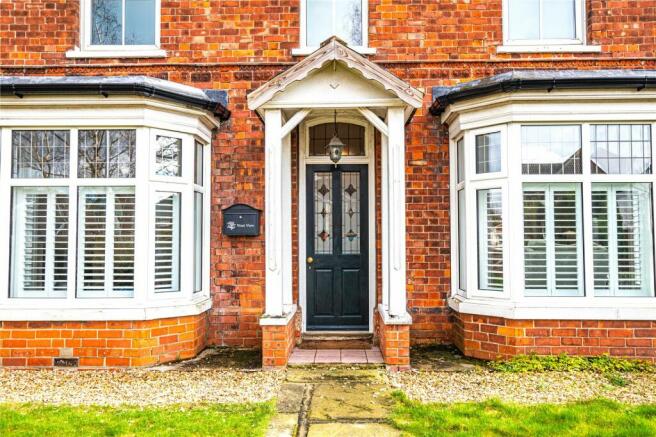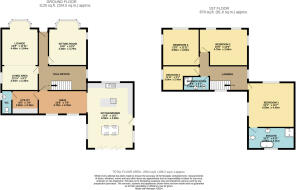Northway, Fulstow, Louth, Lincolnshire, LN11
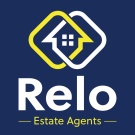
- PROPERTY TYPE
Detached
- BEDROOMS
4
- BATHROOMS
2
- SIZE
Ask agent
- TENUREDescribes how you own a property. There are different types of tenure - freehold, leasehold, and commonhold.Read more about tenure in our glossary page.
Freehold
Key features
- Stunning Detached Period Property
- 4 Sizable Bedrooms
- 2 Spacious Reception Rooms
- Incredible, Modern Kitchen/Diner
- Large Plot with Detached Garage
- Off Road Parking for Multiple Vehicles
- Oil Fired Central Heating System and Double Glazing throughout
- Council Tax Band C
- EPC Rating F
Description
Situated on a large and well-balanced plot, a gated drive offers off-road parking for multiple vehicles, while a sizable, detached garage can further accommodate for parking or storage needs where required. A wide rear garden provides plentiful space for leisure or play.
The interior of the property impresses with each turn. Every room offers the revelation of a bright and welcoming space, many of which enjoy the benefit of a dual aspect outlook. The highlight of the ground floor in particular is the vast and open kitchen/diner which is accessed via a flowing sitting area, and enjoys the entirety of space available in the side extension.
This amazing family space features a modern fitted kitchen and island unit that are both elegant and practical, providing counter and unit space, while also housing a wide range of integrated and efficient appliances. An extensive dining area opens up opposite the kitchen and features bi-folding doors onto the garden. Rich with natural light and well appointed, this singular space must be seen to be fully appreciated.
A pragmatic utility space and downstairs W/C can be located off this room and offer further convenience to any potential buyer.
The two additional reception rooms are a pair of attractive and spacious sitting rooms. Both boasting dual aspect views, beautiful bay windows and feature fire places. The smaller of the two, currently utilised as a music room is still an incredible space while the lounge is bigger still and includes a separate sitting area towards the rear of the room.
As a further bonus, the entrance hall itself opens into a wider area at the foot of stairs, creating a usable snug or serviceable office space with additional window to provide natural light.
The first floor continues the trend of large spaces and never fails to impress throughout. The master bedroom is colossal and enjoys the use of a vast four-piece ensuite. This modern bathroom matches the grandeur of the bedroom it services with luxury fittings and finish that facilitate the pace and demands of family life.
The second bedroom is equally well-appointed and its dual-aspect nature provides a fantastic view of the surrounding area to perfectly complement the impressive space. The remaining bedrooms compromise little on size and space, meaning the set is a flexible and versatile collection of rooms that could be utilised in a variety of different ways depending on the needs of the occupants.
Also located off the open landing is this family shower room; a modern, clean and practical space that is well-equipped to service the bedrooms on that side of the property.
The energy efficiency of the property is helped greatly by the inclusion of double glazing while many rooms of the house enjoy additional features such as remote control blinds and thermostatic heating control.
This is a home without compare, and is imbued not just with a sense of natural character, but a vast and open scale that can be difficult to fully appreciate. The comforts of modern adaptation mingle with the elegance of period features to create a grand synergy that is rarely located in equivalent homes.
This agent would highly recommend an internal viewing.
Hall/Office
Lounge
4.48m x 3.64m (14' 8" x 11' 11")
Living Area
3.64m x 2.46m (11' 11" x 8' 1")
Sitting Room
4.48m x 3.79m (14' 8" x 12' 5")
Kitchen/Diner
6.56m x 4.59m (21' 6" x 15' 1")
Snug
4.79m x 2.35m (15' 9" x 7' 9")
Utility
2.6m x 2.35m (8' 6" x 7' 9")
WC
Landing
Bedroom 1
4.59m x 4.45m (15' 1" x 14' 7")
Ensuite
4.59m x 2.11m (15' 1" x 6' 11")
Bedroom 2
4.79m x 3.66m (15' 9" x 12' 0")
Bedroom 3
3.66m x 3.64m (12' 0" x 11' 11")
Bedroom 4
3.64m x 2.46m (11' 11" x 8' 1")
Shower Room
2.56m x 1.41m (8' 5" x 4' 8")
Brochures
ParticularsCouncil TaxA payment made to your local authority in order to pay for local services like schools, libraries, and refuse collection. The amount you pay depends on the value of the property.Read more about council tax in our glossary page.
Band: TBC
Northway, Fulstow, Louth, Lincolnshire, LN11
NEAREST STATIONS
Distances are straight line measurements from the centre of the postcode- Cleethorpes Station7.4 miles
About the agent
Say hello to Relo; the modern way to sell your house. Serving North East Lincolnshire, our ?modular? service is a revolutionary and yet simple approach to Estate Agency, striving to deliver exceptional value while priding ourselves on maintaining a direct, personal service coupled with our no-sale, no-fee promise. Call us for a free valuation today!
Notes
Staying secure when looking for property
Ensure you're up to date with our latest advice on how to avoid fraud or scams when looking for property online.
Visit our security centre to find out moreDisclaimer - Property reference MAI240010. The information displayed about this property comprises a property advertisement. Rightmove.co.uk makes no warranty as to the accuracy or completeness of the advertisement or any linked or associated information, and Rightmove has no control over the content. This property advertisement does not constitute property particulars. The information is provided and maintained by Relo Estate Agents, Covering Grimsby. Please contact the selling agent or developer directly to obtain any information which may be available under the terms of The Energy Performance of Buildings (Certificates and Inspections) (England and Wales) Regulations 2007 or the Home Report if in relation to a residential property in Scotland.
*This is the average speed from the provider with the fastest broadband package available at this postcode. The average speed displayed is based on the download speeds of at least 50% of customers at peak time (8pm to 10pm). Fibre/cable services at the postcode are subject to availability and may differ between properties within a postcode. Speeds can be affected by a range of technical and environmental factors. The speed at the property may be lower than that listed above. You can check the estimated speed and confirm availability to a property prior to purchasing on the broadband provider's website. Providers may increase charges. The information is provided and maintained by Decision Technologies Limited.
**This is indicative only and based on a 2-person household with multiple devices and simultaneous usage. Broadband performance is affected by multiple factors including number of occupants and devices, simultaneous usage, router range etc. For more information speak to your broadband provider.
Map data ©OpenStreetMap contributors.
