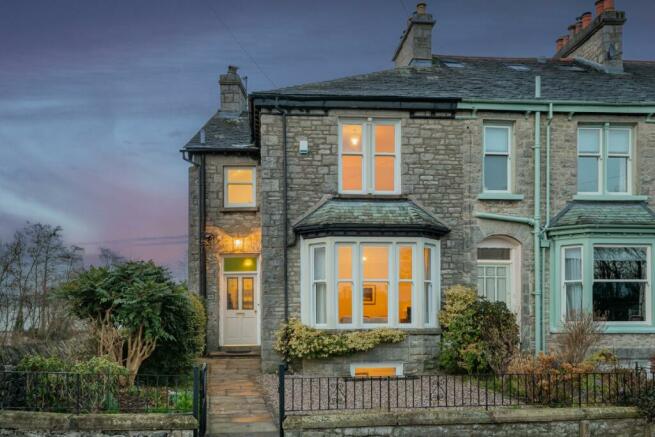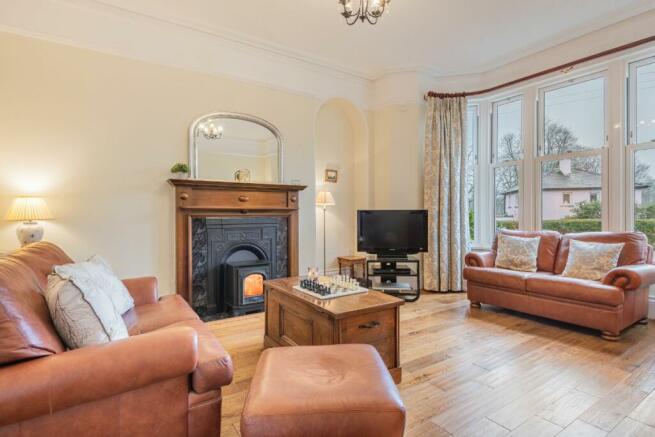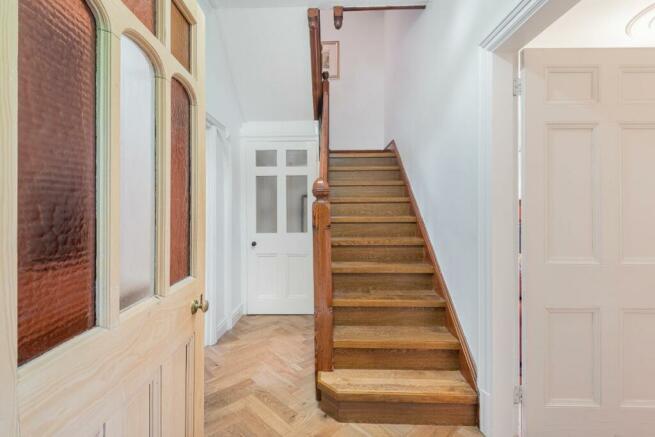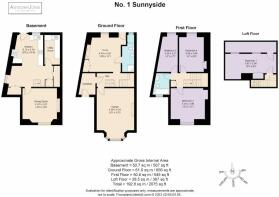No. 1 Sunnyside, Kendal, LA9 7DJ

- PROPERTY TYPE
Town House
- BEDROOMS
4
- BATHROOMS
2
- SIZE
Ask agent
- TENUREDescribes how you own a property. There are different types of tenure - freehold, leasehold, and commonhold.Read more about tenure in our glossary page.
Freehold
Description
* Warm and welcoming family home
* Built in 1889
* Luxurious and spacious rooms with decorative designs
* Charming living spaces with log burners
* Beautiful modern kitchen with character and garden views
* Fell views from all of the bedrooms
Grounds and garden:
* South facing garden with large lawn area
* Ten minute walk into the main town with lots of local eateries and shops
* Access from the kitchen into the garden
* Great local fell walks nearby including Kendal Castle.
Services:
* Mains Gas, drainage, water and electric
* Council tax band E
Sunny by name and sunny by nature, this characterful end of terrace home is flooded with sunlight enhancing its handsome exterior, and immaculate interior. Built in 1889, No.1 Sunnyside stands in a conservation area, is brimming with original and traditional features as well as being finished to a high contemporary standard with all the necessary mod cons. It really is one not to be missed!
Pull up outside the home and marvel at the picture-perfect appearance of this preserved house. The thick sandy limestone walls, blue-grey roofing tiles, beautiful bay window, and traditional Victorian stained-glass panels of the front door offer up snippets of what a magnificent home awaits inside.
Make your way through the front door and onto the classic cream floor tiles of the inviting entranceway where walls are adorned with hooks ready for dog leads and coats and shelving provides the ideal spot to doff muddy boots after a walk up to the castle.
The sun sparkles through the high transom window, and coloured glass of the original internal door that opens up into a large hallway. Be welcomed into the impressive space that showcases the original carved spindles and banister of the oak staircase that take you to the upper floors.
Solid oak hardwood floors throughout allow for continuity and a good flow whilst the high ceilings and large sash windows add grandeur and make it feel fresh, bright and airy.
To the right the living room with pristine Victorian features inclusive of ornate cornice and ceiling rose, beautiful big bay window, standout coal effect gas fireplace and curved recesses radiate warmth and luxury. A room that you want to show off yet one that you can relax, read and spend time in.
Across the hall a versatile space allows you to utilise it as you wish. Currently used as a study this could also be an additional living area, or guest bedroom, as it has direct access into the downstairs shower room. A beautiful, original fireplace stands handsomely beside built-in cupboards, ideal to hide away books and papers, a large window catches lovely aspects of the garden and a glazed door adds additional light and gives access down into the garden; this is a lovely work space in which to be inspired.
Freshen up in the traditional yet contemporary shower room, comprising WC, washbasin and walk-in shower.
Turn left and descend the hardwood stairs to the basement. This floor feels instantly homely and welcoming with open banister creating a lovely flow straight into the kitchen and deep wooden beams tying in with the solid oak flooring and enhancing the character of the space.
To the right discover ample understairs storage for all the extra kitchen larder essentials as well as a handy utility room housing washer, microwave, fridge freezer and additional cabinetry and work space. When entertaining simply hide everything away and close the door.
The solid pale blue wooden kitchen, designed by Kirkland of Kendal, curves around the room and allows for plenty of cupboard space as well as housing the integrated dishwasher, leaving room for a showstopping, five-ring gas burner Leisure range. Whilst the Rayburn, set in the alcove, allows for cosy evenings all year round. It's easy to dine alfresco as you take the door to the rear up to the patio via a small flight of stone steps.
A central working log fire place stands proudly in the relaxed and serene adjacent dining room. Make memories as you gather round the table eating and playing games by the fire.
Retrace your steps and ascend the steps of the unique 1889 ornate staircase complete with ornate arts and crafts carved banister to the bedrooms.
The two back bedrooms, both generous in size with plenty of space to have freestanding furniture, are restful places to relax at the of the day due to impressively high ceilings and large sash windows capturing the light and lovely aspects over the back garden and the fells beyond.
Centrally placed to accommodate all the bedrooms, the bathroom's dark navy speckled tiles glisten under the crisp white bathroom suite.
Discover the spacious master bedroom next door, ready for you to unwind in a king-sized bed and decorate the alcove shelving with trinkets. Large picture windows, to the front of the house, let the sun stream through the curtains in the morning.
Light cascades down the stairs from the large Velux window, situated at the top of the house making each floor lovely and bright.
Take the stairs, past access to in-built storage on the landing, to the fourth bedroom. This charming single room, with slightly reduced head height, makes for a great child's bedroom, teenage retreat or perhaps an office. With ample space for a bed, desk and shelving, it has lots of quirky storage already built into the eaves.
Rooted in the heart of Kendal, at the foot of Kendal Castle, is the charming No.1 Sunnyside. With proximity to town and amenities, a garage, easy to maintain gardens and on and off-street parking.
Garden and Grounds
The front garden is simple, and easy to maintain, with a small gravelled area bordered with mature shrubs, and lush foliage. For the keen gardener there is plenty of scope to add plants and make it your own without taking away from the lovely exterior aspects. Enjoy the peace and quiet of the home, and place a bench on the gravel for you to watch the world go by.
The tranquility continues in the garden at the back of the home, where the slightly elevated views over the adjacent footpath, and towards Kendal town centre, can be peacefully looked upon.
There is dual access to the rear the garden from both the kitchen, in the basement, and the study on the ground floor, creating a lovely flow between the inside and outside of the home. Steps leading up or down, depending on the door, take you to a patio where BBQs can be enjoyed in the summer months beneath the white cherry blossom tree.
Beyond the patio is a manicured lawn bordered with a path that goes to the back of the garden where a single garage stands, accessed by a rear lane. Although this works very well for storage of sporting and gardening equipment, in the past it has been a room fit for a teenager, and their friends, and has housed a pool table.
** For more photos and information, download the brochure on desktop. For your own hard copy brochure, or to book a viewing please call the team **
Council Tax Band: E
Tenure: Freehold
Brochures
BrochureCouncil TaxA payment made to your local authority in order to pay for local services like schools, libraries, and refuse collection. The amount you pay depends on the value of the property.Read more about council tax in our glossary page.
Band: E
No. 1 Sunnyside, Kendal, LA9 7DJ
NEAREST STATIONS
Distances are straight line measurements from the centre of the postcode- Kendal Station0.5 miles
- Oxenholme Lake District Station1.5 miles
- Burneside Station2.4 miles
About the agent
Hey,
Nice to 'meet' you! We're Sam Ashdown and Phil Jones, founders of AshdownJones - a bespoke estate agency specialising in selling unique homes in The Lake District and The Dales.
We love a challenge...
Over the last eighteen years we have helped sell over 1000 unique and special homes, all with their very own story to tell, all with their unique challenges.
Our distinctive property marketing services are not right for every home, but tho
Notes
Staying secure when looking for property
Ensure you're up to date with our latest advice on how to avoid fraud or scams when looking for property online.
Visit our security centre to find out moreDisclaimer - Property reference RS0677. The information displayed about this property comprises a property advertisement. Rightmove.co.uk makes no warranty as to the accuracy or completeness of the advertisement or any linked or associated information, and Rightmove has no control over the content. This property advertisement does not constitute property particulars. The information is provided and maintained by AshdownJones, The Lakes. Please contact the selling agent or developer directly to obtain any information which may be available under the terms of The Energy Performance of Buildings (Certificates and Inspections) (England and Wales) Regulations 2007 or the Home Report if in relation to a residential property in Scotland.
*This is the average speed from the provider with the fastest broadband package available at this postcode. The average speed displayed is based on the download speeds of at least 50% of customers at peak time (8pm to 10pm). Fibre/cable services at the postcode are subject to availability and may differ between properties within a postcode. Speeds can be affected by a range of technical and environmental factors. The speed at the property may be lower than that listed above. You can check the estimated speed and confirm availability to a property prior to purchasing on the broadband provider's website. Providers may increase charges. The information is provided and maintained by Decision Technologies Limited.
**This is indicative only and based on a 2-person household with multiple devices and simultaneous usage. Broadband performance is affected by multiple factors including number of occupants and devices, simultaneous usage, router range etc. For more information speak to your broadband provider.
Map data ©OpenStreetMap contributors.




