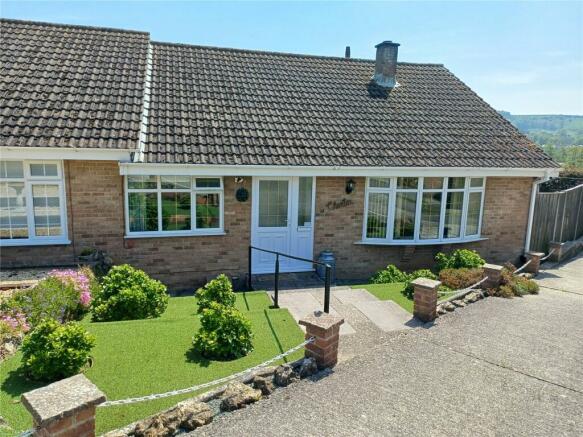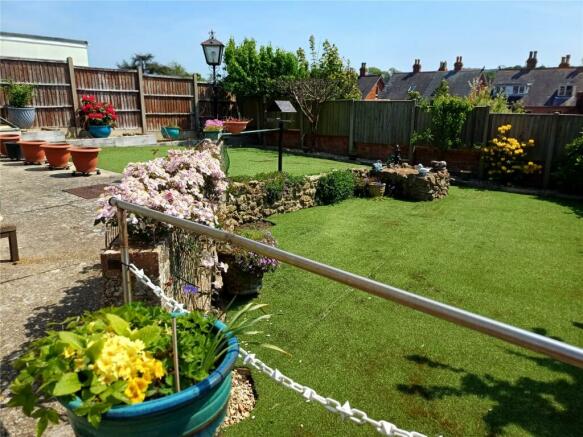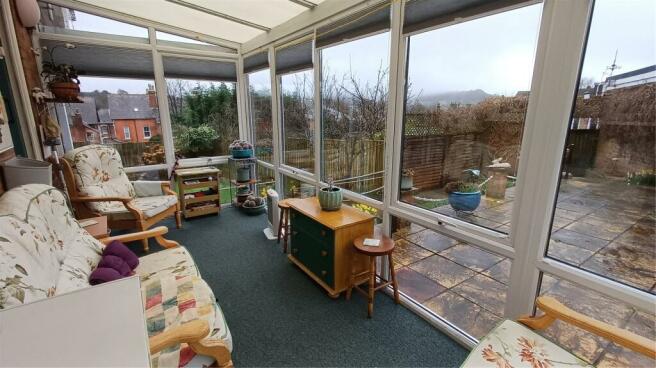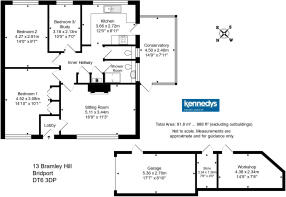Bramley Hill, Bridport, Dorset, DT6

- PROPERTY TYPE
Bungalow
- BEDROOMS
3
- BATHROOMS
1
- SIZE
Ask agent
- TENUREDescribes how you own a property. There are different types of tenure - freehold, leasehold, and commonhold.Read more about tenure in our glossary page.
Freehold
Description
SITUATION: The property occupies a generous corner plot on the lower slope of Bramley Hill with easy access walkway alongside the property to supermarkets and both primary and secondary schools.
The town centre of Bridport lies approximately a mile away with its mainly independent shops, popular twice-weekly street market, vintage and artists' quadrant, Electric Palace theatre/cinema, art centre and leisure centre with indoor swimming pool. The central Bucky Doo Square plays host to festivals and events all year round and there are many organisations and clubs to suit most leisure interests including well supported U3A groups and many chances to get involved with community projects. Bridport affords a very active and supportive vibrant and alternative community.
The coast at West Bay lies some 2 miles to the south with its fishing and boating harbour, beaches, golf course, many marine and water pursuits and access to the Jurassic Coastline and South West Coastal Paths.
THE PROPERTY comprises a semi-detached bungalow occupying a generous corner garden plot featuring brick elevations under a concrete tiled roof, believed to have been built in the 1980's. The property has been much loved, well maintained and in the same ownership for many years and has benefitted from cavity wall insulation, PV panels (not owned outright) but which ensure cheaper running costs, modern double-glazing, good roof insulation and a modern gas-fired combi-boiler providing central heating to individually thermostatted radiators to all principal rooms.
There is much versatility for improvement including potential for a roof space conversion and the garage and adjoining storage sheds/workshops may provide additional annexe accommodation or work-from-home/gym space.
Outside, there is a good garden area, driveway providing parking for 2-3 cars in tandem and leading to the detached garage with adjoining outbuildings. The garden offers a safe and substantial haven with high boundary fences enjoying a good degree of natural sunshine with range of small trees and raised beds offering potential for cultivation.
DIRECTIONS: Proceed from Bridport town centre to the roundabout on the east side of town. Take the first exit left signposted to Beaminster. Proceed along Sea Road North past the Co-op and turn left into St Katherine's Drive to the top road. Turn right and take the first right into Bramley Hill and the property will be found on the right-hand side in the lower corner.
THE ACCOMMODATION comprises the following:
UPVC double-glazed entrance door with leaf-glazed pane and side panel opening to:
ENTRANCE HALL with built-in store/cleaning cupboard and airing cupboard with Viessman gas-fired combi boiler (under extended warranty). Hatch to roof space with some boarding, a ladder and light provided. Fully glazed door opening to:
SITTING ROOM with bay window to the west with deep display sill, brick fireplace with display niches with mantel shelf over and fitted with living flame gas fire (originally an open fireplace), central light with dimmer switch, TV point connected to satellite dish providing broadband and mobile coverage and Freeview antenna, Honeywell thermostat for central heating.
KITCHEN well fitted with range of units incorporating wall cupboards and glazed display cabinets, base units and drawers with work surfaces including a one-and-a-half bowl composite sink unit with mixer tap, breakfast bar extension, under-unit lighting, plumbing for washing machine and dishwasher. Electric and gas points for cooker. Door and two steps down to:
CONSERVATORY with double-glazed panes and large opening windows and door to outside under a modern perspex roof and with newly fitted blinds.
BEDROOM 1 facing east and enjoying hillside views.
BEDROOM 2 with built-in double-doored wardrobe cupboard and window to the west.
BEDROOM 3/OFFICE with glazed door from hallway.
SHOWER ROOM with shower cubicle with power shower and overhead shower head, basin with base cupboards and low level WC, blind to obscure-glazed window, complimenting tiled surrounds.
SEPARATE CLOAKROOM with modern toilet and basin and with obscure-glazed window.
OUTSIDE
There is a driveway providing parking for 3 cars in tandem with wooden pedestrian gate into the side garden and leading to the DETACHED GARAGE with roll-up electronic remote-controlled door and adjoining WORKSHOP AND SHED under a lower fibre-glass roof with UPVC doors and electric light and power.
There is a small front terraced garden area with stepped pathway to the front door.
The rear garden is well enclosed mainly by high wooden fencing providing total privacy. There is a paved area for sitting out and enjoying the sunshine, with two separate areas of artificial grass and a stone container providing a former waterfall feature. There is a gravelled section along the north boundary with raised beds and there are several small trees on the periphery including pear and plum. The gardens enjoy delightful views to distant hillsides to the east and are well stocked to provide colour all year round.
SERVICES: Mains water, drainage, electricity and gas. PV panels rented out to provide for cheaper electric costs with no feed-in tariff (2 years' left on the contract). Council Tax Band 'D'. Security cameras.
FLOODING: Low rosk of surface water and river flooding.
MOBILE AND BROADBAND: Mobile coverage from all main suppliers. Superfast Fibre Broadband 41-67 Mbps approx download speeds may vary.
TC/CC/KEA240013/20224
Council TaxA payment made to your local authority in order to pay for local services like schools, libraries, and refuse collection. The amount you pay depends on the value of the property.Read more about council tax in our glossary page.
Band: TBC
Bramley Hill, Bridport, Dorset, DT6
NEAREST STATIONS
Distances are straight line measurements from the centre of the postcode- Maiden Newton Station8.2 miles
About the agent
Kennedys Estate Agents in Bridport have been established for more than 35 years. Kennedys are independent local estate agents with extensive experience selling houses in the West Dorset area. Our centrally located office has great street presence and a frontage within the town centre. We are based in Bridport but Kennedys Estate Agents cover an area alongside the Jurassic Coast from Abbotsbury to West Bay and Charmouth together with all the villages between Bridport and Beaminster.
Tin
Industry affiliations



Notes
Staying secure when looking for property
Ensure you're up to date with our latest advice on how to avoid fraud or scams when looking for property online.
Visit our security centre to find out moreDisclaimer - Property reference KEA240013. The information displayed about this property comprises a property advertisement. Rightmove.co.uk makes no warranty as to the accuracy or completeness of the advertisement or any linked or associated information, and Rightmove has no control over the content. This property advertisement does not constitute property particulars. The information is provided and maintained by Kennedys, Bridport. Please contact the selling agent or developer directly to obtain any information which may be available under the terms of The Energy Performance of Buildings (Certificates and Inspections) (England and Wales) Regulations 2007 or the Home Report if in relation to a residential property in Scotland.
*This is the average speed from the provider with the fastest broadband package available at this postcode. The average speed displayed is based on the download speeds of at least 50% of customers at peak time (8pm to 10pm). Fibre/cable services at the postcode are subject to availability and may differ between properties within a postcode. Speeds can be affected by a range of technical and environmental factors. The speed at the property may be lower than that listed above. You can check the estimated speed and confirm availability to a property prior to purchasing on the broadband provider's website. Providers may increase charges. The information is provided and maintained by Decision Technologies Limited. **This is indicative only and based on a 2-person household with multiple devices and simultaneous usage. Broadband performance is affected by multiple factors including number of occupants and devices, simultaneous usage, router range etc. For more information speak to your broadband provider.
Map data ©OpenStreetMap contributors.




