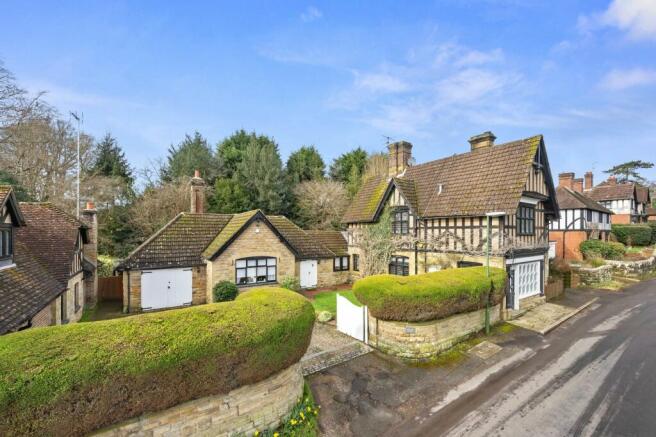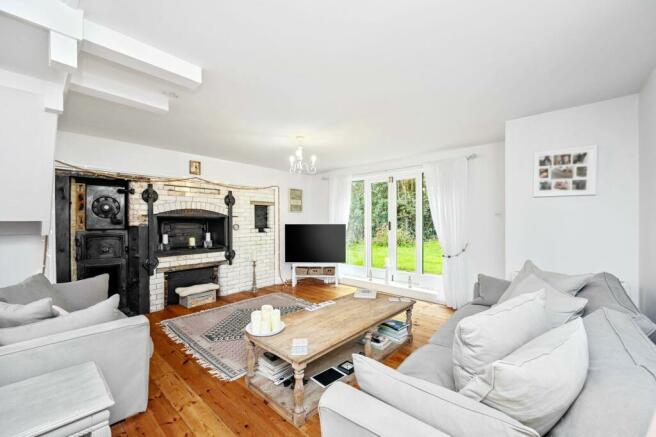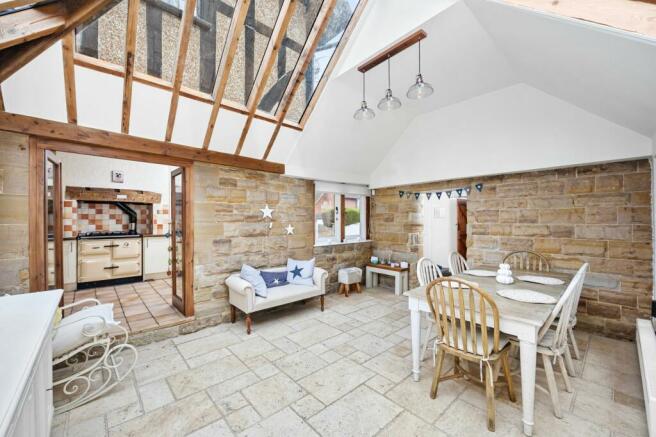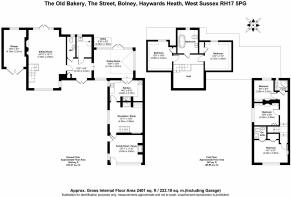The Street, Bolney, RH17

- PROPERTY TYPE
Cottage
- BEDROOMS
5
- BATHROOMS
3
- SIZE
2,401 sq ft
223 sq m
- TENUREDescribes how you own a property. There are different types of tenure - freehold, leasehold, and commonhold.Read more about tenure in our glossary page.
Freehold
Key features
- 5-bedroom Grade II listed house (2,401 sq.ft.) in central village locat
- 4 separate reception rooms - sitting room, dining room, family room and study.
- Kitchen with Rayburn. Separate utility room. Ground floor cloakroom.
- Master bedroom with en-suite shower room.
- 4 further bedrooms and family shower room. Separate family bathroom.
- Private driveway and garage (part converted).
- Front area of garden. Rear garden enjoying high level of privacy.
- Convenient location close to village centre, nearby schools and road access onto A/M23.
- Scope to further improve and refurbish (STPP).
- EPC Rating: Exempt. Council Tax Band: G. NO ONWARD CHAIN.
Description
Mansell McTaggart Cuckfield are delighted to bring to the market one of Bolney’s most charming properties, historically ‘The Old Bakery’ a 5-BEDROOM, GRADE II LISTED PERIOD RESIDENCE, believed to have been built in 1892. This truly unique and sizeable home (2,401 sq.ft.) boasting 4-RECEPTION ROOMS, enjoys sprawling accommodation across two adjoining buildings, which, over time, has been subject to renovation and refurbishment, providing versatile and neutrally decorated accommodation throughout, yet offering great opportunity for an incoming purchaser to further improve to their own specification (subject to the usual planning consents).
This truly unique home hosts a wealth of original features throughout, in particular its bread ovens, creating a focal point and talking piece within the living room, with the original shop front now used as a study. The property is ideally situated within a short walk of the village centre, highly regarded primary school as well as having easy road access onto the A/M23.
The accommodation in brief comprises: Ledge and Brace double entrance door into RECEPTION HALL with stripped pine floor giving access to CLOAKROOM with white Victorian-style suite as well as adjacent, separate and spacious UTILITY ROOM with Butler sink and spaces/plumbing for appliances. Two separate wings form the accommodation with each positioned off the reception hall. The NORTH-EAST PORTION boasts a large and bright, part-glass vaulted DINING ROOM laid to a stone tiled floor with electric underfloor heating and step up through glass double doors into KITCHEN fitted with cream-fronted Shaker-style wall and base units with integrated double electric oven and ceramic hob, Butler sink, space for dishwasher and Rayburn (for cooking and heating) upon a tiled floor. Door into RECEPTION/STUDY with woodburning stove inset to exposed brick fireplace and stairs rising to first floor. Further door into FAMILY ROOM/SNUG, formerly the bakery’s shop front, with woodburning stove inset to exposed brick fireplace, large ornate window and external doors to front and side elevations.
FIRST FLOOR comprises MASTER BEDROOM to the front with modern EN-SUITE SHOWER ROOM and TWO FURTHER BEDROOMS both with fitted wardrobe cupboards and served by a separate, modern FAMILY SHOWER ROOM.
The SOUTH-WEST PORTION comprises a sizeable part-vaulted SITTING ROOM with stripped-pine floor and features the original baker’s ovens creating a delightful showpiece. Additionally, are French doors to the rear garden and a turned staircase rising to the FIRST FLOOR LANDING where there are TWO SPACIOUS BEDROOMS each with built-in eaves wardrobe cupboards and a dormer window, served by a FAMILY BATHROOM equipped with a white Victorian-style free-standing claw bath, pedestal basin and WC, part-tiled to walls with a natural stone tiled floor with electric underfloor heating.
OUTSIDE: A PRIVATE GATED DRIVEWAY provides parking for several vehicles leading to an attached GARAGE with power/light and part-converted, ideal to expand on the accommodation if desired (subject to planning consents).
A FRONT AREA OF GARDEN is laid to lawn displaying plant and shrub borders with a brick paved pathway serving the external doors.
The REAR GARDEN is laid to level lawn and spans the width of the property. There is also a paved PATIO, ideal for alfresco dining and entertaining, situated beyond the dining room and accessed through French doors.
A tree-lined backdrop with neighbouring garden beyond gives a HIGH DEGREE OF PRIVACY AND SECLUSION.
NO ONWARD CHAIN
An early inspection is highly recommended to avoid disappointment.
Garden
Rear garden laid to lawn with patio along with a high degree of privacy and seclusion.
Parking - Garage
Private driveway with parking for several vehicles and attached part-converted garage, ideal to expand accommodation if desired (STPC).
- COUNCIL TAXA payment made to your local authority in order to pay for local services like schools, libraries, and refuse collection. The amount you pay depends on the value of the property.Read more about council Tax in our glossary page.
- Band: G
- PARKINGDetails of how and where vehicles can be parked, and any associated costs.Read more about parking in our glossary page.
- Garage
- GARDENA property has access to an outdoor space, which could be private or shared.
- Private garden
- ACCESSIBILITYHow a property has been adapted to meet the needs of vulnerable or disabled individuals.Read more about accessibility in our glossary page.
- Ask agent
Energy performance certificate - ask agent
The Street, Bolney, RH17
NEAREST STATIONS
Distances are straight line measurements from the centre of the postcode- Wivelsfield Station4.2 miles
- Haywards Heath Station4.3 miles
- Burgess Hill Station4.4 miles
About the agent
We aim to provide exceptional service to each and every client here at Mansell McTaggart estate agents in Cuckfield. Keeping in touch with you throughout your search or sale, we are a highly motivated team who take time to understand your needs and we will work together with you to perfectly match your criteria.
In the quintessential, picturesque village of Cuckfield, our independent estate agency team are experienced and knowledgeable of the local area of RH17. We aim to find you your
Industry affiliations



Notes
Staying secure when looking for property
Ensure you're up to date with our latest advice on how to avoid fraud or scams when looking for property online.
Visit our security centre to find out moreDisclaimer - Property reference c718905b-8017-426b-88b0-72468b0b343c. The information displayed about this property comprises a property advertisement. Rightmove.co.uk makes no warranty as to the accuracy or completeness of the advertisement or any linked or associated information, and Rightmove has no control over the content. This property advertisement does not constitute property particulars. The information is provided and maintained by Mansell McTaggart, Cuckfield. Please contact the selling agent or developer directly to obtain any information which may be available under the terms of The Energy Performance of Buildings (Certificates and Inspections) (England and Wales) Regulations 2007 or the Home Report if in relation to a residential property in Scotland.
*This is the average speed from the provider with the fastest broadband package available at this postcode. The average speed displayed is based on the download speeds of at least 50% of customers at peak time (8pm to 10pm). Fibre/cable services at the postcode are subject to availability and may differ between properties within a postcode. Speeds can be affected by a range of technical and environmental factors. The speed at the property may be lower than that listed above. You can check the estimated speed and confirm availability to a property prior to purchasing on the broadband provider's website. Providers may increase charges. The information is provided and maintained by Decision Technologies Limited. **This is indicative only and based on a 2-person household with multiple devices and simultaneous usage. Broadband performance is affected by multiple factors including number of occupants and devices, simultaneous usage, router range etc. For more information speak to your broadband provider.
Map data ©OpenStreetMap contributors.




