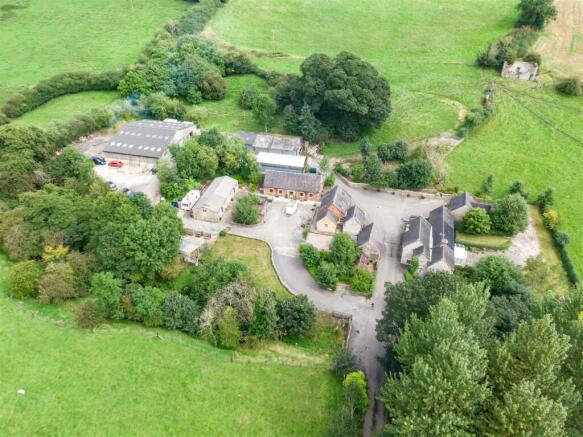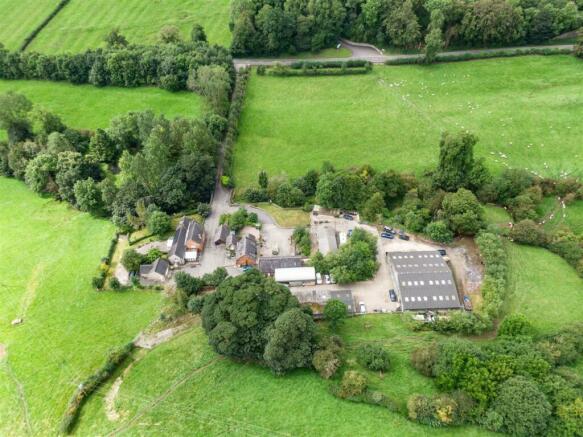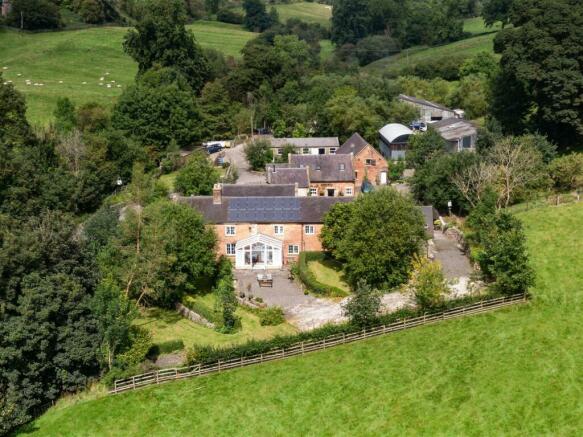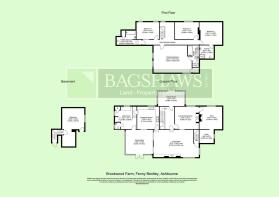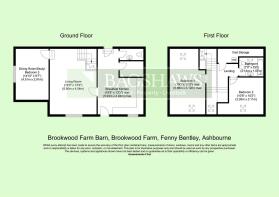Brookwood Farm, Fenny Bentley, Ashbourne

- PROPERTY TYPE
Farm House
- BEDROOMS
4
- BATHROOMS
3
- SIZE
Ask agent
- TENUREDescribes how you own a property. There are different types of tenure - freehold, leasehold, and commonhold.Read more about tenure in our glossary page.
Freehold
Key features
- A detached Four Bedroom 2938sq ft farmhouse
- Separate 3 bedroom and 1 bedroom holiday cottages
- A good range of outbuildings
- Land extending to 3.94 acres
- Further land may be available by separate negotiation
- Viewing is essential to fully appreciate the full extent of the accommodation and grounds on offer.
- All enquiries to the Ashbourne Office.
Description
Brookwood Farm -
Location: - The property is set back from the road elevated beside the brook which the drive crosses. The farm occupies a stunning setting in the valley on the southern edge of the beautiful Peak District National Park.
The village of Fenny Bentley is much sought after and well catered for with two public houses, a church and village primary school. The popular Tissington trail used by walkers and cyclists alike extends through the village and leads from Ashbourne to Hulme End.
The historic market town of Ashbourne is just 2 miles away and has an extensive range of amenities.
Description: - The extent of the farm, holidays cottage, outbuildings and land is difficult to appreciate without having viewed the properties and the layout and drive accesses make this property incredibly versatile for a number of uses depending on a specific buyers needs.
The Farmhouse extends to 2938 sq. ft of accommodation with 5 reception rooms and extensive basement area which could perhaps be utilised as additional reception space. Brookwood Barn is a 3 bedroom holiday cottage while adjacent is Field View Cottage which is partially converted providing a one bedroom holiday cottage, however, the planning consent allows for a further holiday cottage conversion or to extend the current conversion.
The range of outbuildings are extensive with a large agricultural mixed use barn, modern workshop and enclosed Dutch barn along with stables adjacent to Field View within the courtyard.
The land is situated to the east of the brook with the site extending to 3.94 acres in all.
There is a further 26 acres potentially available by separate negotiation.
Brookwood Farmhouse - The farmhouse is the principal residential and is accessed primarily through the Conservatory on the North side of the property. The Conservatory provides a lovely sitting area overlooking the entrance drive and driveway for the farmhouse with internal access through to the Utility Room, which has the newly fitted oil fired boiler, integrated separate washing machine and tumble dryer with worktop over. Internal access to Cloakroom/WC and stone steps leading down to the Breakfast Kitchen with lovely flag stone flooring, exposed beams to ceiling and extensive range of matching wall drawer and base units, sink and drainer, Rangemaster cooker with five ring hob and double oven. Internal latch access door with steps down to Living Room.
Living Room being the main reception room of the house with feature exposed brick fireplace with cast iron multifuel stove and a continuation of the flag stone floor. Internal doors lead off, stepped up, to the Central Hall and down to the Basement which provides either further useful storage space or the potential to integrate into the accommodation as there is also an external door leading to the side garden. The Central Hallway provides access to the Garden Room to the south of the property and the formal Dining Room which also enjoys a southerly aspect. Stairs lead from the Hallway to the first floor landing.
The Breakfast Kitchen is accessed from the Dining Hall, Snug and Conservatory. Situated on the rear of the property with a lovely bay window providing the perfect area to dine while overlooking the surrounding farmland. The Kitchen provides an extensive range of matching wall and base units, bespoke corner larder cool room/fridge, sink and drainer, plumbing for dishwasher and also features an oil fired AGA with dual hotplate, a must in any farmhouse Kitchen. The spacious Conservatory extends along the width of the West side of the property and provides a further versatile reception area with Utility room to the rear having plumbing for the washing machine and Belfast sink.
Continued - The Garden Room has double opening doors allowing access to the patio and is a lovely position to enjoy the southerly views across the land and along the valley.
The Formal Dining Room is a versatile room having feature fireplace with exposed brick surround and cast iron multi-fuel stove. Timber latch access door leads through to Snug having attractive arch fireplace with timber mantle, exposed beams to ceiling and open arch through to Study. The Study has an exposed stone feature wall with recessed fireplace with raised stone hearth. It would provide an excellent space for a home office.
First Floor - The staircase leads from the central Hallway to the central galleried landing with an east and west passage leading through each side of the house. The central landing provides direct access to the Principle Bedroom a spacious and characterful bedroom with vaulted ceiling and exposed ‘A’ frame. Feature exposed stone mullion windows and built-in high level storage and airing cupboard providing hanging and shelf storage. The room benefits from an Ensuite Bathroom having a panelled bath and separate shower cubicle, along with low flush WC and hand wash basin.
The West Passage provides separate internal access to bedrooms 2 and 3. Bedroom Two having a feature cast iron fireplace with stone hearth, exposed beams and vaulted ceiling. Internal latch access door to Ensuite Shower Room having a three piece shower suite. Bedroom Three is a south facing double room with feature exposed brick chimney breast.
East Passage leads to Bedroom Four with south facing window enjoying the views down the valley and internal window to passage. The Family Bathroom is accessed up steps and comprises a three piece bathroom suite.
Brookwood Farm Barn - This three bedroom barn conversion has consent for use as a holiday cottage ancillary to the main house, the third bedroom is situated on the ground floor and could perhaps be an additional reception room/games room if preferred.
The main access door leads through to the Breakfast Kitchen which has a comprehensive range of matching wall drawer and base units with work surface over, sink and drainer, electric cooker and tiled floor. Access to the ’L’ shape of the Breakfast Kitchen is a Utility Room and Cloak Room/WC and link internal door through to Living Room.
The Living Room has a feature fireplace with inset multi-fuel stove, with exposed brick surround timber lintel and raised hearth. Stairs raise from the living room to the first floor and there is an internal access door to Bedroom 3/Dining Room, a multi-functional versatile room.
On the First Floor is a split level landing with access to Bedroom 1 and Bedroom 2 both double bedrooms, and the Family Bathroom with three piece bathroom suite.
Field View Cottage - The whole building has planning consent granted for conversion to a two bedroom holiday cottage. Currently just half of the building has been converted to a holiday cottage.
The current one bedroom cottage is accessed from the front into the Entrance Hall with a door leading to the unconverted barn to the north and the Living Room of the converted section to the south. The living room has an internal access door to the Rear Hall having stairs rising to first floor and access to the Kitchen. The Kitchen has a range of kitchen units, sink and drainer and external door to rear courtyard and internal door through to Shower Room having three piece shower suite.
On the first floor is a Dressing Area and Bedroom with En-suite Wash Room having WC and wash basin.
Outbuildings - A particular feature of this holding is the extensive range of buildings which remain in the yard. These could provide further scope for conversion, subject to necessary consent or comprehensive storage and workshop space. The buildings are outlined on the attached map and are briefly outlined below;
Large Barn - with large double doors opening to the front and rear. The building is currently divided into various sections and had previously been let out. There is power and lighting to the building.
Workshop - Large workshop building with 4 large steel vehicular access doors, power and lighting supply.
Enclosed Dutch Barn - divided into sections and previously let out for storage separately. Pedestrian access door to part and independent vehicular access door.
Stable Block - Situated within the courtyard at right angles to the converted Field View Barn is this detached stable block with three stable door access doors. Given the position the building perhaps offers the scope for further conversion, subject to necessary consent.
Large Greenhouse - commercial sized greenhouse
‘Man Cave’ - used for storage with kitchenette, power and lighting and shower room. Fondly named the ‘man cave’ by the current owners.
Car port and former pigsty - attached to the ‘Man Cave’ is the useful open fronted car port providing useful vehicle shelter. To the rear of the carport is a cellar area and former pigsty providing further storage space.
Garage - The main garage adjacent to the farmhouse with parking in front, double timber vehicular access doors, power and lighting.
Outside shower room - It should be noted that there is an external shower room access via stone steps to the eastern edge of the farmhouse, this was installed with a view to providing washing facilities if the land was to be let out for camping.
Externally - The property is set back from the main road along a tarmac driveway flanked by trees and shrubs, which crosses the brook. There is a left hand fork just over the brook which leads to the cottages and outbuildings within the courtyard, while the drive straight ahead leads to the parking for the main farmhouse in front of the garage and also provides further access to the outbuildings.
Grounds - The formal gardens to the property are on the south elevation and enjoy views across the land down the valley and along the brook. There is paved patio area to the immediate rear of the garden room providing a lovely private seating area with sloping lawned garden adjacent down to the brook.
The Cottages are set within a courtyard arrangement with the unconverted stable block to the north of Field View cottage, it provides vast amount of hardstanding or outside seating if required.
Outside the outbuildings is further hardstanding, and extensive yard area to both the front and rear of the large barn.
Land: - The land is predominantly undulating pasture to the East and West of the holding with fence and hedge boundaries.
A particular feature to the eastern edge of the land is the stone ‘ruin’ which was thought to have been a former chapel. This has an access track leading up to it from the farmhouse yard.
The site in all extends to 3.94 acres with further land extending to about 26 acres in total potentially available by separate negotiation.
General Information -
Services: - Mains water and electricity. Private Drainage which serves the house and holiday cottages. Oil fired central heating to the farmhouse with a new boiler recently installed.
Tenure And Possession: - The property will be sold freehold with vacant possession upon completion.
Rights Of Way, Wayleaves And Easements: - The property is sold subject to and with the benefit of all other rights of way, wayleaves and easements that may exist whether or not they are defined in these particulars.
Fixtures And Fittings: - Only those referred to in the brochure are included in the sale.
Local Authority And Council Tax Band - Derbyshire Dales District Council and Peak District National Park planning authority.
Council Tax Band – G
Epc - Brookwood Farmhouse - C
Brookwood Farmhouse - D
Field View Cottage - D
Viewings: - Strictly by appointment only through the sole selling agents Bagshaw.
Please contact the Ashbourne Office on or
by email at
Directions: - From Ashbourne— Proceed out of the town towards Buxton on the A515, continue into the village of Fenny Bentley and proceed through, as the road lead uphill the property driveway will be found on the right hand side clearly identified by the Bagshaws ‘For Sale’ board.
What3words; ///figs.starred.chitchat
Agents Note; - Bagshaws LLP have made every reasonable effort to ensure these details offer an accurate and fair description of the property but give notice that all measurements, distances and areas referred to are approximate and based on information available at the time of printing. These details are for guidance only and do not constitute part of the contract for sale. Bagshaws LLP and their employees are not authorised to give any warranties or representations in relation to the sale.
Brochures
Sales details - 12 page March 24.pdfBrochureEnergy performance certificate - ask agent
Council TaxA payment made to your local authority in order to pay for local services like schools, libraries, and refuse collection. The amount you pay depends on the value of the property.Read more about council tax in our glossary page.
Band: G
Brookwood Farm, Fenny Bentley, Ashbourne
NEAREST STATIONS
Distances are straight line measurements from the centre of the postcode- Matlock Bath Station8.9 miles
About the agent
Bagshaws are the longest serving Estate Agents in Ashbourne. We have been successfully selling a wide variety of property and land since 1871 and they say only the best stand the test of time. We remain an independent company and take pride in providing our clients with that personal touch expected of a company of our heritage. Our locally based property professionals are committed to finding you a suitable buyer with tailor made marketing to your specific property needs.
Industry affiliations


Notes
Staying secure when looking for property
Ensure you're up to date with our latest advice on how to avoid fraud or scams when looking for property online.
Visit our security centre to find out moreDisclaimer - Property reference 32562457. The information displayed about this property comprises a property advertisement. Rightmove.co.uk makes no warranty as to the accuracy or completeness of the advertisement or any linked or associated information, and Rightmove has no control over the content. This property advertisement does not constitute property particulars. The information is provided and maintained by Bagshaws, Ashbourne. Please contact the selling agent or developer directly to obtain any information which may be available under the terms of The Energy Performance of Buildings (Certificates and Inspections) (England and Wales) Regulations 2007 or the Home Report if in relation to a residential property in Scotland.
*This is the average speed from the provider with the fastest broadband package available at this postcode. The average speed displayed is based on the download speeds of at least 50% of customers at peak time (8pm to 10pm). Fibre/cable services at the postcode are subject to availability and may differ between properties within a postcode. Speeds can be affected by a range of technical and environmental factors. The speed at the property may be lower than that listed above. You can check the estimated speed and confirm availability to a property prior to purchasing on the broadband provider's website. Providers may increase charges. The information is provided and maintained by Decision Technologies Limited.
**This is indicative only and based on a 2-person household with multiple devices and simultaneous usage. Broadband performance is affected by multiple factors including number of occupants and devices, simultaneous usage, router range etc. For more information speak to your broadband provider.
Map data ©OpenStreetMap contributors.
