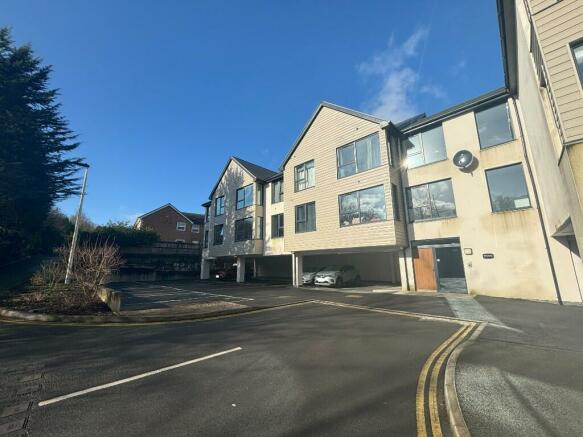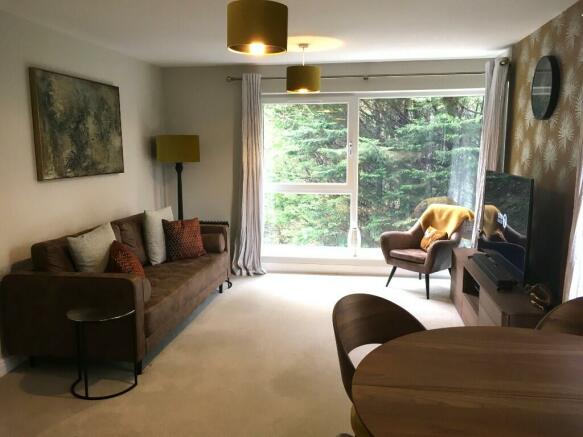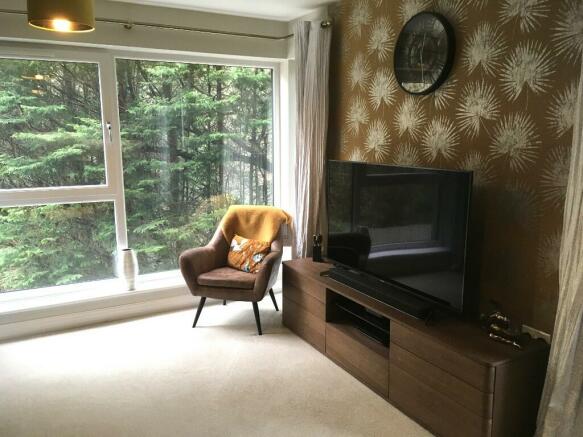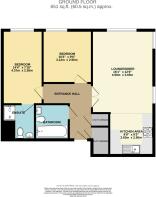Castle Manor, Nantgarw Road, Caerphilly, CF83

- PROPERTY TYPE
Apartment
- BEDROOMS
2
- SIZE
Ask agent
Key features
- Immaculately presented first floor apartment
- Situated in the unique Castle Manor development
- Master bedroom with ensuite shower room
- Second double bedroom
- Secure camera entry system
- 3 allocated parking spaces
- Walking distance to Caerphilly town centre
- Easy access onto the A470
Description
Accessed via secure camera entry system
COMMUNAL HALL: spacious bright and airy hall with lift access to all floors, wooden fire door off accessing apartment G
L- SHAPED HALL: generous hall with 2 storage cupboards off housing the hot water cylinder, washing machine, tumble dryer and modern metal consumer unit, 2 ceiling lights, wired smoke detector, entry door control panel, electric radiator, power point, doors off to all rooms, double doors to the lounge
LOUNGE: 16'0" x 11'11" (4.87m x 3.63m) - 2 ceiling lights, large uPVC picture window to the rear, uPVC obscure glazed window to the side, power points, TV aerial point
KITCHEN: 8'0" x 8'7" (2.43m x 2.61m) - shaker style light grey fitted kitchen with wood effect worktops over, inset 1 ½ bowl stainless steel sink with mixer tap, single oven in housing unit, 4 ring ceramic hob with extractor fan over, space for fridge/freezer and dishwasher, ceramic tiled splashback, power points, vinyl flooring
BEDROOM 1: 14'4" x 9'11" (4.36m x 3.02m) - spacious room, ceiling light, electric radiator, uPVC double glazed window to the rear, power points, door off to ensuite shower room
ENSUITE: 6'10" max x 7'4" into shower cubicle (2.08m x 2.23m) - 3 piece suite comprising of toilet, basin with vanity cupboard beneath, walk in shower cubicle with sliding glass doors and mixer shower, ceramic part tiled walls, ceiling spotlight fittings, extractor fan, radiator/towel rail, vinyl flooring
BEDROOM 2: 10'2" x 9'6" (3.09m x 2.89m) - double room, uPVC double glazed window to the rear, ceiling light, power points, electric radiator
FAMILY BATHROOM: 7'6" x 6'6" (2.28m x 1.98m) - 3 piece white suite comprising of panelled bath with mixer shower over, wash hand basin with vanity unit beneath and toilet, ceiling spotlight fittings, extractor fan, radiator/towel rail, ceramic part tiled walls, vinyl flooring
OUTSIDE: carparking for 3 cars to the front, communal bin area
COMMUNAL GARDENS: paved patio area with close boarded fence boundaries
NB: Carpets where fitted are included at the sale price.
TENURE: We are informed that the property is of Leasehold tenure with approximately 117 years remaining on the lease. Ground rent is £288 per annum approximately.
SERVICE CHARGES: £1,200 per annum approximately.
SERVICES: Mains electricity, water and drainage, telephone lines subject to transfer regulations.
LAND TRANSACTION TAX: Nil (based on the Guide Price).
NOTE: The Sale of this property falls under Section 21 of The Estate Agent Act 1979.
OUTGOINGS: Council Tax Band C plus metered water supply (outside).
VIEWINGS: Accompanied viewings strictly by appointment with the Selling Agents.
PLEASE NOTE: Whilst we endeavour to make our sales details accurate and reliable, if there is any point which is of particular importance to you, please contact the office and we will be pleased to check the information. Do so particularly if contemplating travelling some distance to the property. The mention of any appliances and/or services within these details does not imply that they are in full and/or efficient working order.
Tenure: Leasehold You buy the right to live in a property for a fixed number of years, but the freeholder owns the land the property's built on.Read more about tenure type in our glossary page.
GROUND RENTA regular payment made by the leaseholder to the freeholder, or management company.Read more about ground rent in our glossary page.
Ask agent
ANNUAL SERVICE CHARGEA regular payment for things like building insurance, lighting, cleaning and maintenance for shared areas of an estate. They're often paid once a year, or annually.Read more about annual service charge in our glossary page.
Ask agent
LENGTH OF LEASEHow long you've bought the leasehold, or right to live in a property for.Read more about length of lease in our glossary page.
117 years left
Council TaxA payment made to your local authority in order to pay for local services like schools, libraries, and refuse collection. The amount you pay depends on the value of the property.Read more about council tax in our glossary page.
Ask agent
Castle Manor, Nantgarw Road, Caerphilly, CF83
NEAREST STATIONS
Distances are straight line measurements from the centre of the postcode- Aber Station0.4 miles
- Energlyn & Churchill Park Station0.9 miles
- Caerphilly Station0.9 miles
About the agent
At Fermandell Property Services we understand that selling your home can be very stressful and communication is key to a smooth transaction. We will keep you informed throughout and help answer any questions you have along the way.
Notes
Staying secure when looking for property
Ensure you're up to date with our latest advice on how to avoid fraud or scams when looking for property online.
Visit our security centre to find out moreDisclaimer - Property reference FER280724. The information displayed about this property comprises a property advertisement. Rightmove.co.uk makes no warranty as to the accuracy or completeness of the advertisement or any linked or associated information, and Rightmove has no control over the content. This property advertisement does not constitute property particulars. The information is provided and maintained by Fermandell Property Services Ltd, Cardiff. Please contact the selling agent or developer directly to obtain any information which may be available under the terms of The Energy Performance of Buildings (Certificates and Inspections) (England and Wales) Regulations 2007 or the Home Report if in relation to a residential property in Scotland.
*This is the average speed from the provider with the fastest broadband package available at this postcode. The average speed displayed is based on the download speeds of at least 50% of customers at peak time (8pm to 10pm). Fibre/cable services at the postcode are subject to availability and may differ between properties within a postcode. Speeds can be affected by a range of technical and environmental factors. The speed at the property may be lower than that listed above. You can check the estimated speed and confirm availability to a property prior to purchasing on the broadband provider's website. Providers may increase charges. The information is provided and maintained by Decision Technologies Limited.
**This is indicative only and based on a 2-person household with multiple devices and simultaneous usage. Broadband performance is affected by multiple factors including number of occupants and devices, simultaneous usage, router range etc. For more information speak to your broadband provider.
Map data ©OpenStreetMap contributors.




