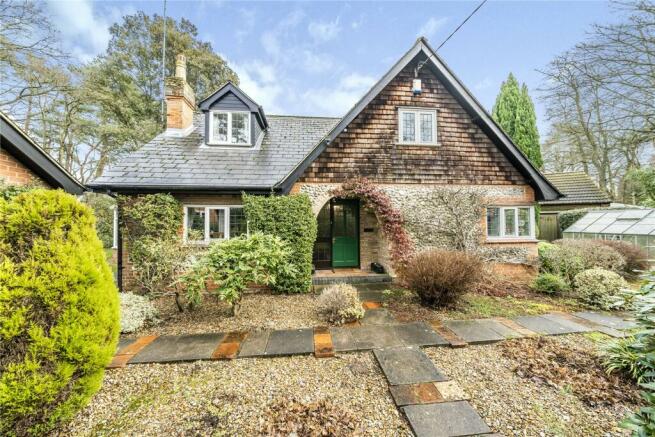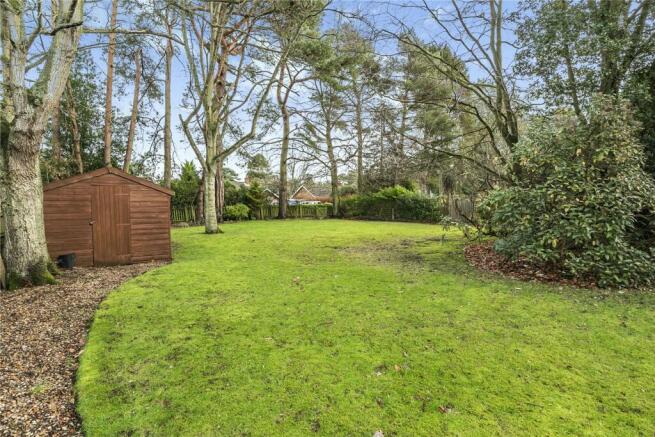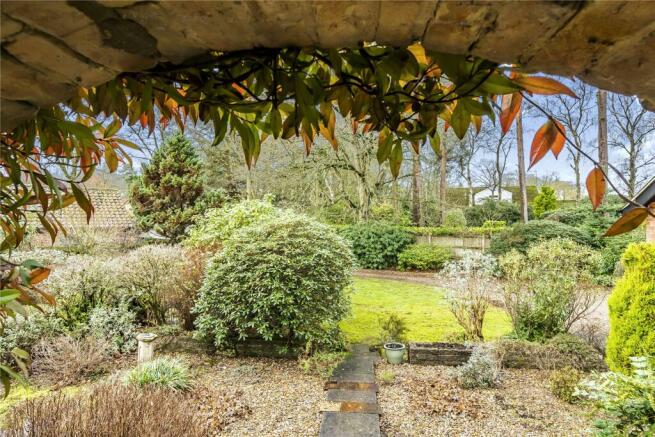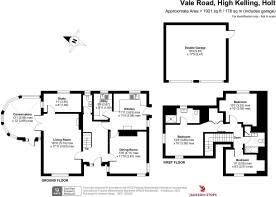Vale Road, High Kelling, Holt, Norfolk, NR25

- PROPERTY TYPE
Detached
- BEDROOMS
3
- BATHROOMS
2
- SIZE
1,921 sq ft
178 sq m
- TENUREDescribes how you own a property. There are different types of tenure - freehold, leasehold, and commonhold.Read more about tenure in our glossary page.
Ask agent
Description
__________
GROUND FLOOR
- Open porch
- Entrance hall
- Living room
- Dining room
- Kitchen/breakfast room
- Utility room
- Conservatory
- Study
- W.C.
__________
FIRST FLOOR
- Main bedroom with en suite shower room
- 2 further bedrooms
- Family bathroom
__________
OUTSIDE
- Attractive front garden
- Large, landscaped rear garden
- South facing terrace
- Garden shed
- Greenhouse
- Ornamental pond (covered)
- Off-street parking
- Detached double garage
- Gardens & grounds in all approx. 0.36 acres
__________
DRIVING DISTANCES (approx.)
- Holt: 2 miles
- Blakeney: 6 miles
- Cley: 4.9 miles
- Sheringham: 4.7 miles (trains to Norwich via Cromer)
- Wells next the Sea: 14 miles
- Norwich: 25 miles (International airport and mainline train links to London Liverpool Street)
__________
SITUATION
Oaklands is located on a highly desirable and very attractive private road in the wooded enclave of High Kelling.
Kelling is a small village located on the outskirts of Holt within an Area of Outstanding Natural Beauty. The village has its own post office and store, All Saints church, village hall, plant nursery and close by – Voewood House, a major Arts & Crafts house.
The Georgian market town of Holt offers a wide and eclectic range of independent shops, boutiques, galleries, cafes and restaurants as well as everyday amenities including post office, library, parish church, primary school, supermarket, veterinary surgeon and medical centre. Holt is also home to Greshams Pre Prep, prep and senior schools, founded in 1555.
The town holds an acclaimed annual arts festival with events taking place in venues all around the town as well in a magnificent open-air theatre in the nearby woods. Another popular annual event is the transformation of the town centre into a winter wonderland at Christmas where the town is framed by beautiful fairy lights.
A mile from the centre of town is the station for The North Norfolk Railway which offers a 10.5-mile round trip by steam or vintage diesel train through north Norfolk taking in the views of Kelling Heath and Sheringham Park and, to the north, the sea.
__________
DESCRIPTION
Oaklands is of brick and flint construction with some cedar weatherboarding. The present owner has occupied the property for the past 27 years, during which time, they have added a conservatory to the side elevation. The property was double glazed throughout approximately 7 years ago.
__________
GROUND FLOOR
An open porch with oval brick arched entrance, leads to the front door. From the entrance hall, doors open into principal reception rooms, and there is a staircase with under stair storage rising to the bedrooms on the first floor. Leading off from the entrance hall there is a W.C. with wash hand basin.
Off to the left of the entrance hall is the sitting room with bay window to the front elevation, and a coal effect gas fire set in a timber framed surround with marble insert and hearth. A set of double doors open into the conservatory, with brick base, double glazed panels, polycarbonate roof, and set of double doors opening out to the rear garden. The study is accessed off from the living room.
To the right of the entrance hall is the dining room, which benefits from a corner window, affording lovely views over the front garden. The exposed timber beams and exposed brick fireplace brings character to this cosy room.
The kitchen/breakfast room offers a comprehensive range of built-in cabinets and drawers, with ample space for freestanding appliances. The kitchen/breakfast room benefits from a double aspect, with door opening out to the south facing terrace. Sitting adjacent to the kitchen/breakfast room is the utility, offering a range of built-cabinets, sink, and space and plumbing for appliances. The wall mounted gas boiler is situated in the utility room.
__________
FIRST FLOOR
The main bedroom is a light and airy room, enjoying a double aspect to the front and side elevations. The room benefits from built-in wardrobes and an en suite, with walk-in shower, wash hand basin and WC. There is a Velux window and a window providing views over the rear garden.
There are two further bedrooms, one of which is a single bedroom, and both offering useful storage.
The family bathroom features a bath, wash hand basin, and W.C.
__________
OUTSIDE
The property is approached over a gravelled driveway leading to the double garage with twin up and over doors, and off-street parking. A path leads up to steps, that rise to the open porch at the front of the property.
To the front of the property there is a lovely cottage garden, which has been attractively landscaped with shrubberies and flower beds. This property is tucked away and enjoys a great deal of privacy. To the front there is mature hedging and trees, an ornamental pond (covered) and an area of lawn.
The garden to the rear has again been landscaped. There is a large area of lawn, mature shrubs and planted borders, pergola, and terrace, and a large timber shed/workshop. To the rear of the garden there is a pedestrian gate, and our client enjoys a right of access onto Heathfield Close, leading to Avenue Road.
__________
LOCAL AUTHORITY
North Norfolk District Council, Band: F
__________
SERVICES
Gas-fired central heating, mains electricity, water, and drainage.
__________
EPC RATING
D
__________
LAND REGISTRY
NK138658
__________
TENURE
Freehold
__________
DIRECTIONS
From Holt take the A148 Cromer Road and High Kelling is the first village you enter, follow into the village and take the second left hand turning into Vale Road. Continue to the end of Vale Road and the entrance to the gravelled driveway branches off from the right-hand corner.
__________
WHAT3WORDS
slipping.steaming.shunning
__________
AGENTS NOTE
There is a pond in the garden. Please be extra vigilant when viewing the property with children.
__________
IMPORTANT NOTICE
1. These particulars have been prepared in good faith as a general guide, they are not exhaustive and include information provided to us by other parties including the seller, not all of which will have been verified by us.
2. We have not carried out a detailed or structural survey; we have not tested any services, appliances or fittings. Measurements, floor plans, orientation and distances are given as approximate only and should not be relied on.
3. The photographs are not necessarily comprehensive or current, aspects may have changed since the photographs were taken. No assumption should be made that any contents are included in the sale.
4. We have not checked that the property has all necessary planning, building regulation approval, statutory or regulatory permissions or consents. Any reference to any alterations or use of any part of the property does not mean that necessary planning, building regulations, or other consent has been obtained.
5. Prospective purchasers should satisfy themselves by inspection, searches, enquiries, surveys, and professional advice about all relevant aspects of the property.
6. These particulars do not form part of any offer or contract and must not be relied upon as statements or representations of fact; we have no authority to make or give any representation or warranties in relation to the property. If these are required, you should include their terms in any contract between you and the seller.
7. Note to potential purchasers who intend to view the property; if there is any point of particular importance to you, we ask you to discuss this with us before you make arrangements to visit or request a viewing appointment.
8. Viewings are strictly by prior appointment through Jackson-Stops.
__________
DATE DETAILS PRODUCED
January 2023
Brochures
ParticularsCouncil TaxA payment made to your local authority in order to pay for local services like schools, libraries, and refuse collection. The amount you pay depends on the value of the property.Read more about council tax in our glossary page.
Band: F
Vale Road, High Kelling, Holt, Norfolk, NR25
NEAREST STATIONS
Distances are straight line measurements from the centre of the postcode- Sheringham Station3.8 miles
- West Runton Station5.2 miles
About the agent
Welcome To Jackson-Stops Norwich Office
We pride ourselves on being an independent national estate agency, with our Norwich office covering most of the county of Norfolk.
Enviable Reputation
Jackson-Stops has more than a century of experience in the prime property market with over 45 privately owned offices nationwide and our Norwich office sells a diverse portfolio of quality properties from cottages to country homes, listed buildings, barn conversions and new homes.
Notes
Staying secure when looking for property
Ensure you're up to date with our latest advice on how to avoid fraud or scams when looking for property online.
Visit our security centre to find out moreDisclaimer - Property reference NOR220138. The information displayed about this property comprises a property advertisement. Rightmove.co.uk makes no warranty as to the accuracy or completeness of the advertisement or any linked or associated information, and Rightmove has no control over the content. This property advertisement does not constitute property particulars. The information is provided and maintained by Jackson-Stops, Norwich. Please contact the selling agent or developer directly to obtain any information which may be available under the terms of The Energy Performance of Buildings (Certificates and Inspections) (England and Wales) Regulations 2007 or the Home Report if in relation to a residential property in Scotland.
*This is the average speed from the provider with the fastest broadband package available at this postcode. The average speed displayed is based on the download speeds of at least 50% of customers at peak time (8pm to 10pm). Fibre/cable services at the postcode are subject to availability and may differ between properties within a postcode. Speeds can be affected by a range of technical and environmental factors. The speed at the property may be lower than that listed above. You can check the estimated speed and confirm availability to a property prior to purchasing on the broadband provider's website. Providers may increase charges. The information is provided and maintained by Decision Technologies Limited.
**This is indicative only and based on a 2-person household with multiple devices and simultaneous usage. Broadband performance is affected by multiple factors including number of occupants and devices, simultaneous usage, router range etc. For more information speak to your broadband provider.
Map data ©OpenStreetMap contributors.




