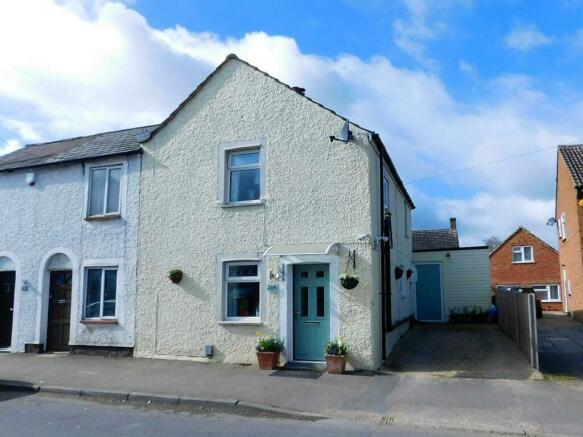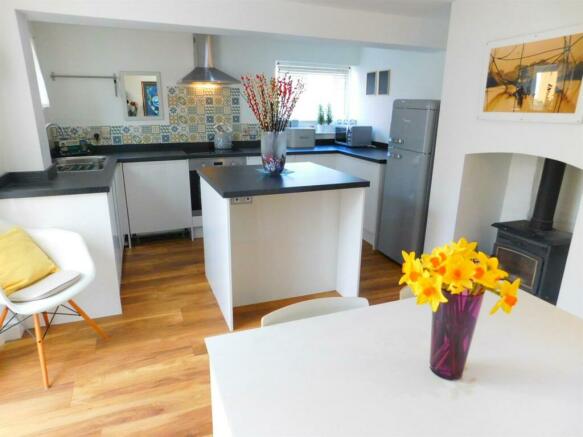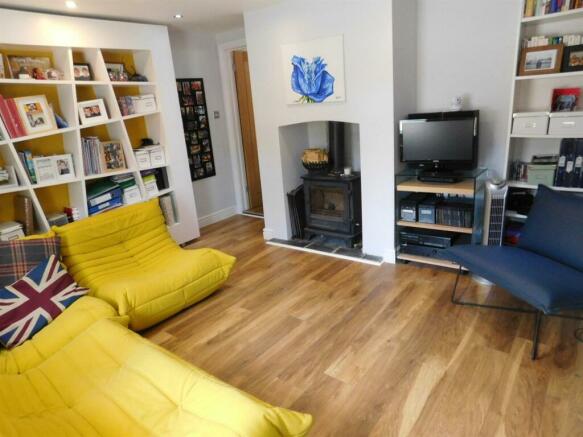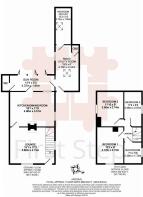
High Street, Arlesey, Beds SG15 6SZ

- PROPERTY TYPE
End of Terrace
- BEDROOMS
4
- SIZE
71 sq ft
7 sq m
- TENUREDescribes how you own a property. There are different types of tenure - freehold, leasehold, and commonhold.Read more about tenure in our glossary page.
Freehold
Key features
- CHAIN FREE......DECEIVINGLY LARGE
- 4 BEDROOMS
- SUN ROOM
- SNUG/UTILITY ROOM
- HOME OFFICE/BED 4
- 2 LOG BURNERS
- LARGE ENTERTAINING KITCHEN/DINER
- PARKING FOR 2 CARS
- WITHIN WALKING DISTANCE OF ARLESEY TRAIN STATION
- EASY ACCESS TO A1M, M1 & ALL NORTH LONDON AIRPORTS
Description
CHAIN FREE...
DECEIVINGLY LARGE...
3/4 BEDROOMS...
2 LOG BURNERS...
SUN ROOM...
HOME OFFICE/BED 4...
SNUG/UTILITY ROOM...
KITCHEN WITH ISLAND & DINING ROOM...
UPSTAIRS BATHROOM...
CLOAKROOM...
PARKING FOR 2 CARS...
A deceivingly large 3/4 bedroom cottage. The ground floor benefits from a cosy lounge with a log burner, a large entertaining kitchen/diner with freestanding island and dining area, a sun room, a separate snug or utility room, the 4th bedroom or Snug plus a downstairs cloakroom.
On the first floor are 3 bedrooms with a family bathroom.
The property has a south west facing garden and also benefits from a driveway with parking for 2 vehicles.
Ground Floor -
Stunning property fitted with double glazed windows, chrome sockets and oak panelled doors throughout. Front entrance has arched storm porch and external light.
Lounge: - 4.60m x 3.73m - Dual aspect UPVC double glazed windows, plus composite door to front aspect. Chimney breast fitted with log burner, laminate flooring, coir matting to entrance. Cupboard housing meters. Staircase to first floor plus door leading to:
Kitchen/Dining Room: - 4.90m x 3.57m - Dual aspect UPVC double glazed windows to side and rear aspect, plus French doors leading to Sun Room. Chimney breast fitted with log burner. White high gloss fitted kitchen with freestanding island. Contrasting work surfaces, tiled splash backs, stainless steel sink, laminate flooring. Integrated dish washer, electric oven and hob, space for upright fridge/freezer.
Sun Room: - 4.37m x 1.65m - UPVC double glazed bi-fold doors leading to South West facing garden. Grey ceramic tiled flooring, sun light roof. Doors leading to Snug/Utility Room and Cloakroom.
Snug/Utility Room: - 4.70m x 2.44m - UPVC double glazed window to side aspect and composite door to front access to driveway. Grey ceramic tiled flooring. Full height cupboard housing the boiler, shelved and fitted with light. Door leading to:
Bedroom 4/Home Office: - 3.74m x 1.65m - Velux window fitted with black out blind. Vaulted ceiling, laminate flooring, Wall mounted combi boiler.
Cloakroom: - 1.67m x 0.81m - Sunlight roof panels. White suite comprising: push button wc, square sink in white vanity unit. Grey ceramic tiled flooring, chrome heated towel rail, mirror wall cabinet.
First Floor: -
Landing: - Grey carpet and doors leading to:
Bedroom 1: - 3.72m x 2.74m - UPVC double glazed window to front aspect fitted with grey laminate flooring.
Bedroom 2: - 3.60m x 2.74m - UPVC double glazed window to side aspect fitted with grey laminate flooring.
Bedroom 3: - 3.59m x 2.07m - UPVC double glazed window to side aspect fitted with grey laminate flooring.
Family Bathroom: - 2.20m x 1.72m - UPVC double glazed privacy window to side aspect. White suite comprising: push button wc, freestanding oval sink with waterfall tap, panelled bath with waterfall tap, overhead shower and hand held shower plus glass screen. Grey ceramic tiled flooring, shaver point, chrome heated towel rail, wall cabinet.
Garden: - South West facing garden mainly laid to lawn with entertaining patio area. Fence perimeters, shingle borders, external light.
Driveway: - Private driveway with parking for 2 cars. External light and door access to Snug/Utility Room.
Additional Material Information - Freehold
EPC Rating: F - currently being reviewed new EPC to be carried out
Council Tax: Band B
Local Area; - The property is situated in the heart of Arlesey which benefits from the lovely open countryside close by with excellent cycle routes, whilst also being only a few minutes drive from the A1(M).
Approximate 15-20 mins walk to the train station, with fast train links into London Kings Cross & London St Pancras via Arlesey circa 38-44mins.
The property is only a short walk to the local library, pharmacy, excellent takeaway restaurants & several pubs.
There are frequent buses passing regularly into Hitchin (10 mins away), Letchworth (10 mins away) and Bedford (30 mins away) with a bus stop very nearby.
Gothic Mede is the lower School with the nearby middle schools and upper schools of Etonbury Academy and the renowned Samuel Whitbread Community College
Agents Notes: - The apparatus, equipment, fittings and services for this property have not been tested by First Step, all interested parties will need to satisfy themselves as to the condition of any such items or services. All measurements are approximate and therefore may be subject to a small margin of error.
These details are to be used as a guide only and their accuracy is therefore not guaranteed
Brochures
High Street, Arlesey, Beds SG15 6SZCouncil TaxA payment made to your local authority in order to pay for local services like schools, libraries, and refuse collection. The amount you pay depends on the value of the property.Read more about council tax in our glossary page.
Band: B
High Street, Arlesey, Beds SG15 6SZ
NEAREST STATIONS
Distances are straight line measurements from the centre of the postcode- Arlesey Station0.8 miles
- Letchworth Station2.8 miles
- Baldock Station3.5 miles
About the agent
Notes
Staying secure when looking for property
Ensure you're up to date with our latest advice on how to avoid fraud or scams when looking for property online.
Visit our security centre to find out moreDisclaimer - Property reference 32910306. The information displayed about this property comprises a property advertisement. Rightmove.co.uk makes no warranty as to the accuracy or completeness of the advertisement or any linked or associated information, and Rightmove has no control over the content. This property advertisement does not constitute property particulars. The information is provided and maintained by First Step, Stotfold. Please contact the selling agent or developer directly to obtain any information which may be available under the terms of The Energy Performance of Buildings (Certificates and Inspections) (England and Wales) Regulations 2007 or the Home Report if in relation to a residential property in Scotland.
*This is the average speed from the provider with the fastest broadband package available at this postcode. The average speed displayed is based on the download speeds of at least 50% of customers at peak time (8pm to 10pm). Fibre/cable services at the postcode are subject to availability and may differ between properties within a postcode. Speeds can be affected by a range of technical and environmental factors. The speed at the property may be lower than that listed above. You can check the estimated speed and confirm availability to a property prior to purchasing on the broadband provider's website. Providers may increase charges. The information is provided and maintained by Decision Technologies Limited.
**This is indicative only and based on a 2-person household with multiple devices and simultaneous usage. Broadband performance is affected by multiple factors including number of occupants and devices, simultaneous usage, router range etc. For more information speak to your broadband provider.
Map data ©OpenStreetMap contributors.





