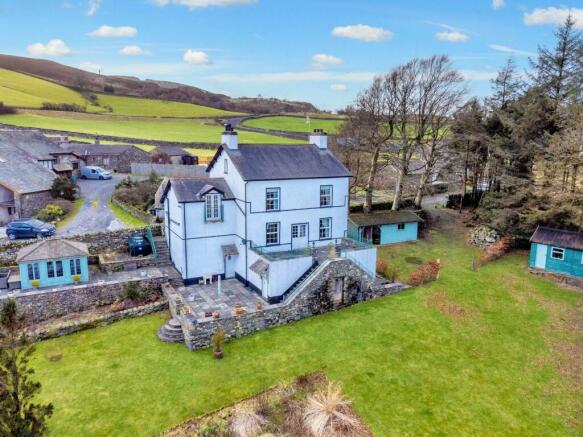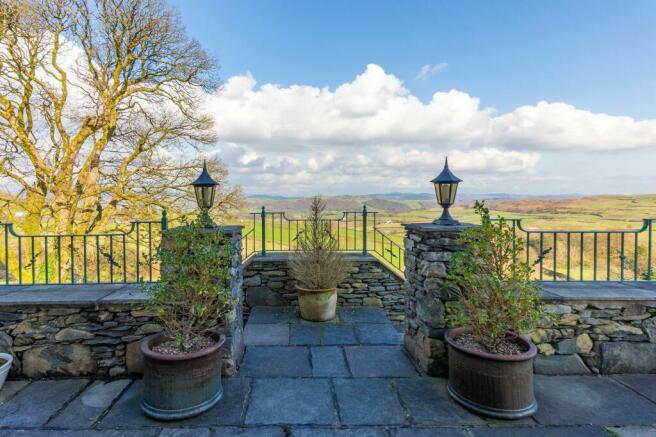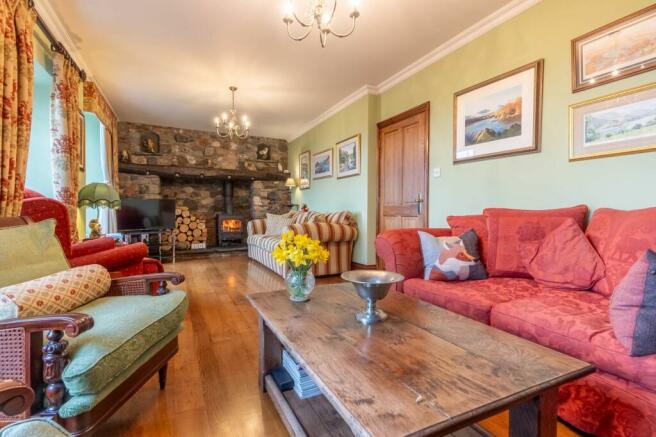
Gawthwaite Farm

- PROPERTY TYPE
Detached
- BEDROOMS
3
- BATHROOMS
3
- SIZE
Ask agent
- TENUREDescribes how you own a property. There are different types of tenure - freehold, leasehold, and commonhold.Read more about tenure in our glossary page.
Freehold
Key features
- Detached charming property
- Converted Cellars
- Sitting room with impressive wood burning stove
- Double glazing and oil central heating
- Breakfast Kitchen
- An impressive 3.5 acres of land
- Three double bedrooms
- Stunning far reaching views
- Bathroom, en-suite, shower room and cloakroom
- Double garage and driveway parking
Description
A charming detached property that dates back to around the 1870s is pleasantly located in the hamlet of Gawthwaite which is south of Coniston Water, within 4 miles of the market town of Ulverston and is ideally placed for easy access to the M6 via the A590, the Furness peninsula and the Lake District National Park.
The well presented accommodation boasts many traditional and character features and briefly comprises a sitting room, dining room, breakfast kitchen and study to the ground floor with the lower ground floor being the converted cellar which has been renovated to a high standard which could have scope to be separate living accommodation, utility room and cloakroom. The first floor offers three double bedrooms with one having access to a converted room that could be turned into an en-suite with far reaching views and a family bathroom. On the second floor is the attic which has ample space. The property benefits from double glazing, oil central heating and 40 miles of uninterrupted views.
Outside there are extensive grounds with many outbuildings, a beautiful pond in the centre of the gardens which looks out to the fells. Double garage and driveway parking to the front.
EPC Rating: F
CELLAR (3.01m x 4.03m)
Both max. Radiator, extractor fan, porcelain flooring.
GYM (3.62m x 6.32m)
Both max. Double glazed window, radiator, porcelain flooring.
SHOWER ROOM (1.96m x 2.26m)
Both max. Double glazed window, heated towel radiator, walk in shower with thermostatic shower fitment, extractor fan, electric under floor heating, fully tiled walls and floor.
ENTRANCE HALL (1.14m x 2.12m)
Both max. Double glazed door to patio, porcelain flooring.
UTILITY ROOM (3.44m x 3.6m)
Both max. Double glazed door to patio, radiator, base units, plumbing for washing machine, oil boiler, space for fridge freezer, stone flooring.
CLOAKROOM (0.9m x 1.39m)
Both max. Radiator, W.C. wash hand basin, partial tiling to walls, extractor fan, stone flooring.
KITCHEN (3.95m x 4.55m)
Both max. Double glazed door, double glazed window, hand built units, Belfast sink, SMEG oven set into brick alcove (SMEG for sale by separate negotiation), space for fridge freezer, two extractor fans, larder and large dresser, exposed beams, tiled flooring, electric underfloor heating, access to utility room.
DINING ROOM (3.83m x 4.64m)
Both max. Double glazed door, double glazed window, radiator, decorative feature fireplace, Oak flooring.
SITTING ROOM (3.87m x 8.23m)
Both max. Double glazed French doors to patio garden, two double glazed windows, two radiators, wood burning stove set in feature fireplace, stone features, wood flooring.
STUDY (3.18m x 4.49m)
Both max. Double glazed window, radiator, Neville Johnson fitted desk, bookcase and cupboards, understairs storage, stone flooring.
HALLWAY (1.05m x 1.56m)
Both max. Door to cellar, access via original slate steps to cellar/gym, Oak flooring.
BEDROOM (4.3m x 4.38m)
Both max. Double glazed window, radiator, cast iron decorative fireplace, Sharps fitted wardrobe and cabinets, wood flooring.
EN-SUITE (4.56m x 5.13m)
Both max. Double glazed doors to Juliet balcony, double glazed Velux window, two radiators, fully plumbed for W.C. wash hand basin, bath and shower, eaves storage, built in cupboard housing hot water cylinder, recessed spotlights, wood flooring.
BEDROOM (3.51m x 4.38m)
Both max. Double glazed window, radiator, cast iron decorative fireplace, wood flooring.
BEDROOM (3.37m x 3.84m)
Both max. Double glazed window with shutter blinds, radiator, Sharps fitted wardrobe and cupboards, wood flooring.
BATHROOM (2.45m x 4.25m)
Both max. Double glazed window, radiator, four piece suite comprises W.C. wash hand basin and inset bath with mixer shower, fully tiled thermostatic shower fitment, partial tiling to walls, extractor fan, recessed spotlights, original wood floor.
LANDING (1.49m x 1.92m)
Both max. Double glazed window, radiator, access to attic, wood flooring.
ATTIC (7.21m x 8.31m)
Both max. Accessed by wooden staircase, two double glazed windows, four radiators, exposed beams, original wood flooring.
SERVICES
Mains electric, oil central heating, mains water, septic tank
Garden
An impressive 3.5 acres of land with many charming and beautiful features with spectacular far reaching views. The grounds has lots of outbuildings which include a wood store, potting shed, tractor shed, summer house, a stunning Lapland BBQ house and a Hot Tub house which houses a state of the art Hot Tub Spa. The garden has well kept lawns, borders and well established trees and hedges it also boast two pleasant fruit orchards. There are also patio areas with ample space for garden furniture.
Parking - Garage
22' 14" x 20' 70" (6.75m x 6.31m) Two electric up and over garage doors, stable door, double glazed window to side, two double glazed Velux windows, light and power, external step.
Brochures
Brochure 1Council TaxA payment made to your local authority in order to pay for local services like schools, libraries, and refuse collection. The amount you pay depends on the value of the property.Read more about council tax in our glossary page.
Band: E
Gawthwaite Farm
NEAREST STATIONS
Distances are straight line measurements from the centre of the postcode- Kirkby-in-Furness Station3.2 miles
- Foxfield Station4.0 miles
- Ulverston Station4.4 miles
About the agent
Thomson Hayton Winkley Estate Agents, Grange
Palace Buildings Main Street, Grange-Over-Sands, LA11 6AB

Welcome to Your Local Estate Agents -Thomson Hayton Winkley.
We are a leading, multiple award winning estate agents offering a comprehensive portfolio of residential property for sale and let in South Lakeland from our four high street offices in Kendal, Windermere, Grange-over-Sands and Kirkby Lonsdale.
Notes
Staying secure when looking for property
Ensure you're up to date with our latest advice on how to avoid fraud or scams when looking for property online.
Visit our security centre to find out moreDisclaimer - Property reference cae15b4d-0945-4596-a392-0a716f824e1f. The information displayed about this property comprises a property advertisement. Rightmove.co.uk makes no warranty as to the accuracy or completeness of the advertisement or any linked or associated information, and Rightmove has no control over the content. This property advertisement does not constitute property particulars. The information is provided and maintained by Thomson Hayton Winkley Estate Agents, Grange. Please contact the selling agent or developer directly to obtain any information which may be available under the terms of The Energy Performance of Buildings (Certificates and Inspections) (England and Wales) Regulations 2007 or the Home Report if in relation to a residential property in Scotland.
*This is the average speed from the provider with the fastest broadband package available at this postcode. The average speed displayed is based on the download speeds of at least 50% of customers at peak time (8pm to 10pm). Fibre/cable services at the postcode are subject to availability and may differ between properties within a postcode. Speeds can be affected by a range of technical and environmental factors. The speed at the property may be lower than that listed above. You can check the estimated speed and confirm availability to a property prior to purchasing on the broadband provider's website. Providers may increase charges. The information is provided and maintained by Decision Technologies Limited.
**This is indicative only and based on a 2-person household with multiple devices and simultaneous usage. Broadband performance is affected by multiple factors including number of occupants and devices, simultaneous usage, router range etc. For more information speak to your broadband provider.
Map data ©OpenStreetMap contributors.





