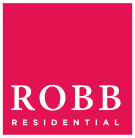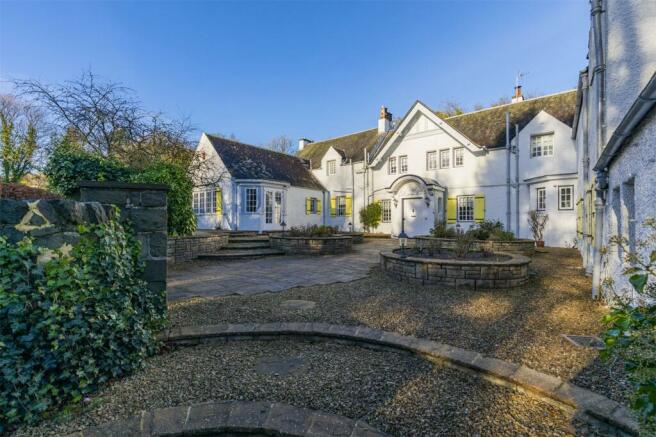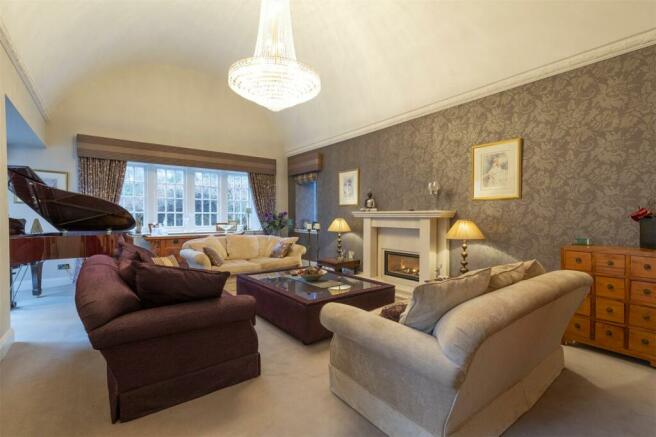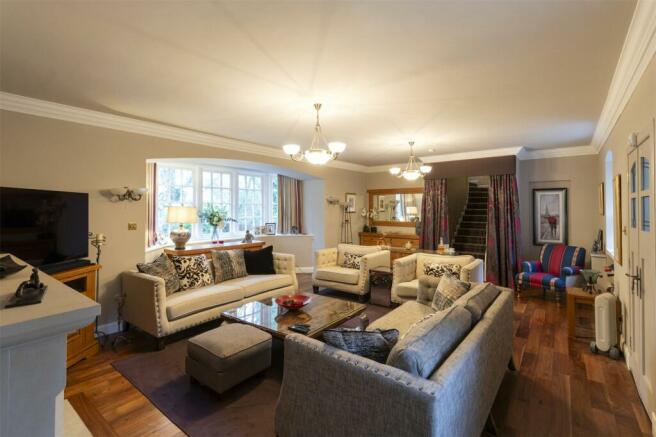
Brannochlie, Prieston Road, Bridge of Weir, Renfrewshire, PA11

- PROPERTY TYPE
House
- BEDROOMS
4
- BATHROOMS
3
- SIZE
Ask agent
- TENUREDescribes how you own a property. There are different types of tenure - freehold, leasehold, and commonhold.Read more about tenure in our glossary page.
Ask agent
Description
Brannochlie is a significant and much-admired house of Bridge of Weir. It is protected by a Category ‘B’ listing with Historic Scotland. Brannochlie is of white painted harled exterior, all under a slated roof of variable pitches. There are distinctive yellow window shutters, and the house is set amid mature, well established and strategically stocked gardens, which are specifically designed to be low maintenance.
Internally, Brannochlie has been beautifully modernised to designer standards. The upgrading and improvements have been carried out with due sensitivity and care to the protected status of the home, cleverly blending contemporary and detailed period features. Although not Charles Rennie Mackintosh architecture, the house was designed by John A Cambell and there are numerous references to the Mackintosh style with stained and leaded glass work, door finger plates with intricate detail.
The kitchen is by Kitchen International, and the sleek design has created a functional space, but also a place to relax and entertain. It is fully integrated. Bathroom ware is deluxe range quality, and both have been teamed with high end quality ceramics. Throughout the house there is lovely, detailed cabinetry by Burndale, warm hardwood flooring, tasteful decoration and a lovely range of colour co-ordinated complementary soft furnishings.
Ground Floor
Leaded and curved canopy and main front door to entrance vestibule with tiled floor, twin leaf entrance doors to fine sitting room with deep bay alcove window formation, engineered hardwood flooring, dressed stone fireplace and hearth with gas fired log burning effect living flame stove inset. Study/home office, stylish arch top door to inner hallway leading to formal dining room with box bay window formation, parquet hardwood flooring (the dining room offers potential as a 4th bedroom), drawing room with dramatic high barrel-vaulted ceiling and corner bay with French doors to gardens, gas fired log burning effect living flame fire stove inset to polished marble fireplace and hearth, cloakroom with bespoke fitted cabinetry offering boot and outerwear clothing stores, hardwood flooring, gas boiler cupboard, porthole window, separate wc with dado height timber panel and tiled floor.
Generously proportioned kitchen with stylish open plan dining and breakfasting space. The kitchen is fully integrated with an extensive range of white goods, triple ovens, microwave, coffee machine, wine cooler, dishwasher to name a few. The kitchen also has durable Corian work surfaces, a Quooker hot tap and stylish overhead extractor canopy. A door leads to the utility room with matching kitchen furniture and bespoke fitted cabinetry offering good general-purpose stores, Corian worktops with routed drainer and Belfast sink, further door to gardens,
First Floor
Broad period staircase with three quarter turn to upper hallway with dormer and distinctive porthole windows, twin leaf door fronted linens store, retractable ladder access to floored and insulated attic space, bedroom 1 with hardwood flooring and dual aspect, bedroom 2 with hardwood flooring and deluxe range fitted bedroom furniture, low voltage downlighters, main family bathroom with full wall and floor tiling, bespoke trough style wash hand basin, bedroom 3 (master suite) with hardwood floor, suspended downlighter canopy, fitted dressing room leading to tiled en suite shower room with twin enclosure, second attic access hatch.
Outbuildings
Detached double garage with separate remotely operated up and over doors, personal door access, concrete floor, light and power. Garden shed/equipment store.
Services
Mains water, mains gas, gas fired central heating (new boiler 2021), double glazing, mains drainage. Security alarm and movement sensors.
Note: The services have not been checked by the selling agents.
Gardens
Brannochlie is set behind a substantial full height natural exposed stone wall. There are twin leaf gates which lead to courtyard type front gardens. The gardens have been fully landscaped and feature quarried Riven York paving stones and raised planters with honey stone gravel. Pathways and steps lead to a further sheltered patio and terrace at the rear access door, all bounded by a further series of raised planters and flower beds. A steel gate set in a low-level wall leads to the rear vehicular access driveway which is of permeable resin bound finish. The drive is entered via a remotely operated full height slider gate and is enclosed by the stone wall and timber effect aluminium, horizontal laid close board fencing. A further arched gate set in a harled wall leads to the rear gardens which once again have been landscaped with honey gravel, Riven York pave pathways and raised planters. Throughout the gardens, front and rear, there is Victoriana style dusk and night courtesy lighting.
Local Authorities
Renfrewshire Council, Tel: .
Council Tax
Brannochlie is in Band H, and the amount of council tax payable for 2023/2024 is £4,523.20 Including mains water and drainage.
EPC
EPC rating D.
Situation
Brannochlie is located on Prieston Road at the junction of Ranfurly Place. It is attached at its eastern side to East Brannochlie however, the house has all the feel of a period detached house and one is generally unaware of its attachment to East Brannochlie.
Bridge of Weir has a range of local shops and services which easily cater for everyday needs and requirements. The village has a number of friendly cafes and country type pub restaurants. There is a reputable village primary school and Bridge of Weir falls within the catchment for Gryffe High School at Houston. Independent schooling (St Columba’s) with both junior and senior schools is at Kilmacolm, 3.5 miles to the northwest.
Most main supermarket retailers are within a few miles radius, the Braehead retail village (11 miles) has Sainsbury and M&S anchor stores together with an Ikea. A complete range of professional services, higher education, cultural and retail services are all available in Glasgow city some 15 miles to the east.
The A737 is the main trunk route to and from Glasgow airport and the city, as well as south to Prestwick airport and the Ayrshire coastline.
The nearest mainline rail station is 4 miles away at Johnstone where there is a regular city and coastal service. Glasgow airport is 7 miles to the east.
Leisure services and facilities are wide and varied. The nearby village of Houston has a well-attended tennis and squash club and there is a David Lloyd health and racquets centre at Renfrew. Inland sailing is available on Castle Semple Loch and the Firth of Clyde offers marine and chandlery services together with scenic coastal sailing.
The district has the Clyde and Muirshiel Country Park, a ranger protected wildlife and outdoor facility with interesting walks, bird sanctuary and a link with the Sustrans cycle path and walkway which connects to many other parts of central Scotland.
As with many parts of Scotland, one is never too far from a golf course and Bridge of Weir is no exception with 2 welcoming and challenging 18-hole parkland courses. Old Ranfurly Golf Course is literally 75 metres from Brannochlie while Ranfurly Castle Clubhouse is about 350 yards away to the north.
Travel Directions
From Glasgow city centre proceed west on the M8 motorway. After 9 miles take junction 29 (A737) following signs Irvine. Continue on the A737 for 3 miles before taking the first exit signposted Johnstone and Bridge of Weir. At the traffic lights turn right and continue on the B789 Barrochan Road. Turn left at the next main roundabout onto the A761. Continue through the hamlet of Brookfield and on to Bridge of Weir (2.5 miles). On arrival in the village turn left and immediate right onto Prieston Road. Proceed up Prieston Road for about 750 to find Brannochlie on the right hand side opposite the left hand turning for Ranfurly Place."
" "
"
Brochures
ParticularsCouncil TaxA payment made to your local authority in order to pay for local services like schools, libraries, and refuse collection. The amount you pay depends on the value of the property.Read more about council tax in our glossary page.
Band: TBC
Brannochlie, Prieston Road, Bridge of Weir, Renfrewshire, PA11
NEAREST STATIONS
Distances are straight line measurements from the centre of the postcode- Milliken Park Station2.7 miles
- Howwood Station3.1 miles
- Johnstone Station3.3 miles
About the agent
Robb Residential is an independent full service sales and lettings agency business. Our Principal, Iain Robb and his team have been successfully selling and providing residential asset management services in quality property for over 30 years. Iain has consistently recruited and worked with some of the best Estate and Lettings Agents in the country.
Together we conscientiously deliver service excellence and results. Our efforts have been recognised by our professional partners and our c
Industry affiliations


Notes
Staying secure when looking for property
Ensure you're up to date with our latest advice on how to avoid fraud or scams when looking for property online.
Visit our security centre to find out moreDisclaimer - Property reference GLG240012. The information displayed about this property comprises a property advertisement. Rightmove.co.uk makes no warranty as to the accuracy or completeness of the advertisement or any linked or associated information, and Rightmove has no control over the content. This property advertisement does not constitute property particulars. The information is provided and maintained by Robb Residential, Glasgow. Please contact the selling agent or developer directly to obtain any information which may be available under the terms of The Energy Performance of Buildings (Certificates and Inspections) (England and Wales) Regulations 2007 or the Home Report if in relation to a residential property in Scotland.
*This is the average speed from the provider with the fastest broadband package available at this postcode. The average speed displayed is based on the download speeds of at least 50% of customers at peak time (8pm to 10pm). Fibre/cable services at the postcode are subject to availability and may differ between properties within a postcode. Speeds can be affected by a range of technical and environmental factors. The speed at the property may be lower than that listed above. You can check the estimated speed and confirm availability to a property prior to purchasing on the broadband provider's website. Providers may increase charges. The information is provided and maintained by Decision Technologies Limited.
**This is indicative only and based on a 2-person household with multiple devices and simultaneous usage. Broadband performance is affected by multiple factors including number of occupants and devices, simultaneous usage, router range etc. For more information speak to your broadband provider.
Map data ©OpenStreetMap contributors.





