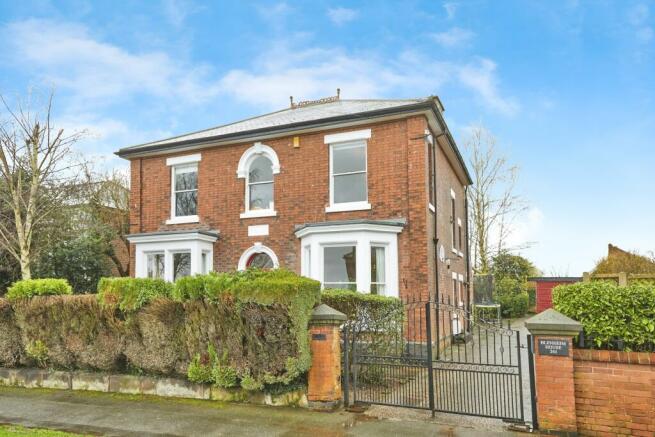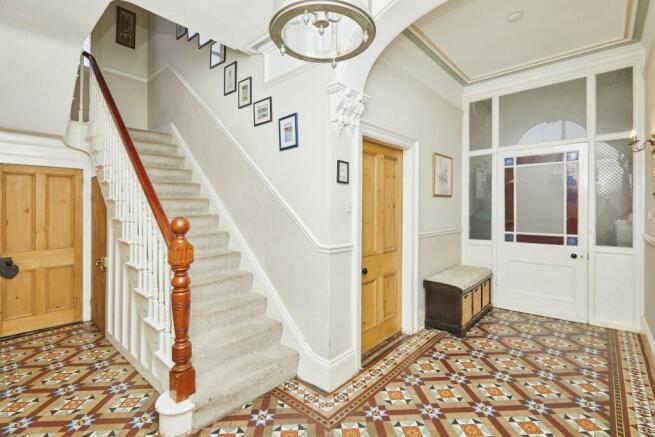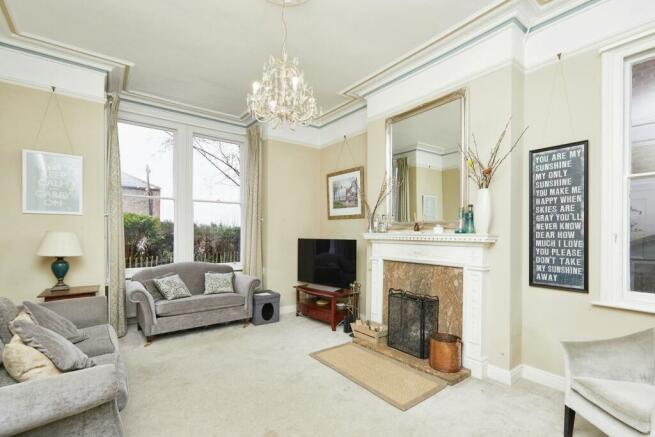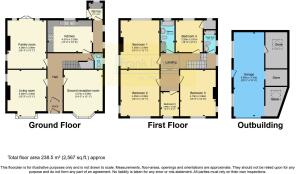Victoria Avenue, Ockbrook, Derbyshire, DE72

- PROPERTY TYPE
Detached
- BEDROOMS
5
- BATHROOMS
2
- SIZE
Ask agent
- TENUREDescribes how you own a property. There are different types of tenure - freehold, leasehold, and commonhold.Read more about tenure in our glossary page.
Freehold
Description
Outside:
There is a driveway accessed via electric gates leading to ample off-street parking and a large brick-built garage with three adjoined out buildings, which offers huge potential. The garden extends at the front, side and rear and itself has a range of shrubs, mature trees, and a large lawn area along with a covered patio area adjoining the garage.
Ockbrook is a sought-after village location with swift access to the M1 and the cities of Derby and Nottingham, excellent schools, rural walks, four highly-regarded country pubs, a successful cricket club and a wealth of amenities close by. For all that is included in this delightful Victorian family home, we encourage an internal inspection.
Hallway
Hallway The grand L-shaped hallway continues from the porch with a stunning, restored, Minton tiled floor throughout the hall space. There are many original Victorian period features comprising; an inner wood panelling door with stained and etched glass, cornicing, architrave, coving, dado rail, picture rail and a ceiling rose. There is a central heating radiator and original Victorian pine doors leading into the three large reception rooms, kitchen, an understairs wood panelled storage cupboard, downstairs cloakroom, WC and a wide staircase at the right rear of the hall to access the1st floor.
Living Room
Living Room Turning left off the hallway this room comprises two Victorian pane timber sash windows. The first a large bay window to the front and the second a side elevation window. There is a feature open fireplace with hearth and surround, original picture rail, coving, ceiling rose and a central heating radiator.
Second Reception Room
Accessed by turning right off the hallway, and comprises; a Victorian pane timber sash bay window to the front elevation, central heating radiator, decorative panelling, original period features including picture rail, dado rail, ceiling rose and coving along with a gas fireplace and marble and wood feature fireplace surround.
Family Room
Situated to the rear elevation of the property and has traditional Victorian replicated timber double-glazed French doors with side panel windows, providing a delightful outlook over the rear garden. Victorian pane timber sash window to the side elevation, central heating radiator, and feature open fireplace with surround and hearth. Original dado, picture rail and coving.
Cloakroom/WC
Includes a WC, pedestal wash hand basin with mixer tap over, original wood panelling, tiled flooring, and a Victorian etched stained glass timber sash window to the side elevation.
Kitchen/Diner
Wooden wall, base, and drawer units with Solid oak worktop with drainer ingrained into the wood, Dual Belfast sink with mixer tap over. Integrated dishwasher and range style gas oven with seven-ring gas hob which is fitted nicely into the chimney breast with over hob extractor. Spotlights, tiled flooring and a traditional timber sash double-glazed window to the rear elevation providing views of the private garden.
Lobby
Two traditional timber double-glazed sash windows to the side elevation, tile flooring, space for a large freestanding fridge freezer and ample storage.
Utility Room
The utility comprises; base level, laminate worksurface, and space for freestanding appliances which includes a tumble dryer and washing machine. There is also a wall mounted cupboard that houses the combination boiler and storage space. Timber sash window to the rear elevation, door leading out to the rear patio and has the benefits of quarry tiled flooring.
Landing
Spacious L-shaped split-level landing. Victorian pane timber sash window to the side elevation, central heating radiator, original dado rail, picture rail, period coving, ornate ceiling cornices and access to the large, boarded loft. Over three split-levels, doors leading into the five bedrooms, family bathroom, and shower room.
Bedroom one
Victorian pane timber sash window to the side elevation and traditional timber double-glazed sash window to the rear elevation providing views over the countryside, central heating radiator, original picture rail and coving.
Bedroom Two
Accessed from upper split-level landing. Two Victorian pane timber sash windows to the front and side elevation, central heating radiator, original picture rail and coving to the ceiling
Bedroom Three
Accessed from upper split-level landing. Two Victorian pane timber sash windows to the front and side elevation, central heating radiator, original picture rail and coving to the ceiling.
Bedroom Four
Traditional sash double-glazed window to the rear elevation with views over fields, central heating radiator, original picture rail, coving and access to a generous size storage cupboard with a rear facing casement timber double-glazed window.
Bedroom Five
Accessed from upper split-level landing. Victorian sash feature window to the front elevation. Includes a central heating radiator. Picture rail and original coving.
Family Bathroom
The well-presented bathroom comprises; a freestanding roll-top bath with mixed tap and handheld shower, pedestal wash hand basin, high-level WC, original Victorian pine airing cupboard with home to the immersion tank, double glazed wooden casement window to the rear elevation, spotlights, period exposed timber flooring, and tiled splashback.
Shower Room
Situated on the lowest part of the split-level landing. The shower room comprises; a large walk-in glass cubicle shower with a rainwater shower head, low-level WC, pedestal wash hand basin with mixer tap, central heating radiator, Victorian stained and etched glass sash window to the side elevation, extractor fan, exposed timber flooring and spotlights to ceiling.
Outside
Set back from the road and enclosed by a hedge to the front with electric gates providing access to the driveway. Behind the hedge is decorative stone planted with miscellaneous shrubs and bushes, Down the side there is artificial grass that extends onto a patio area. Large laid lawn and sunken patio currently home to a hot tub. To the rear boundary there are further planted beds, established trees and a block paving patio with side access into the garage. There is a Victorian walled boundary to the rear of the garden, backing on to open countryside.
Council TaxA payment made to your local authority in order to pay for local services like schools, libraries, and refuse collection. The amount you pay depends on the value of the property.Read more about council tax in our glossary page.
Band: F
Victoria Avenue, Ockbrook, Derbyshire, DE72
NEAREST STATIONS
Distances are straight line measurements from the centre of the postcode- Spondon Station1.5 miles
- Derby Station3.6 miles
- Peartree Station4.2 miles
About the agent
Frank Innes are the East Midlands leading Estate & Letting Agency providing a first class service to all their customers.
Homeowners have been choosing Frank Innes to sell or rent their property since 1932, building a solid reputation for providing Best Service, Best Price, Best Value.
Award winning branches are strategically positioned across Leicestershire, Nottinghamshire and Derbyshire to reach more buyers in the East Midlands than any other agent. These branches are serviced
Industry affiliations



Notes
Staying secure when looking for property
Ensure you're up to date with our latest advice on how to avoid fraud or scams when looking for property online.
Visit our security centre to find out moreDisclaimer - Property reference DEY240086. The information displayed about this property comprises a property advertisement. Rightmove.co.uk makes no warranty as to the accuracy or completeness of the advertisement or any linked or associated information, and Rightmove has no control over the content. This property advertisement does not constitute property particulars. The information is provided and maintained by Frank Innes, Derby. Please contact the selling agent or developer directly to obtain any information which may be available under the terms of The Energy Performance of Buildings (Certificates and Inspections) (England and Wales) Regulations 2007 or the Home Report if in relation to a residential property in Scotland.
*This is the average speed from the provider with the fastest broadband package available at this postcode. The average speed displayed is based on the download speeds of at least 50% of customers at peak time (8pm to 10pm). Fibre/cable services at the postcode are subject to availability and may differ between properties within a postcode. Speeds can be affected by a range of technical and environmental factors. The speed at the property may be lower than that listed above. You can check the estimated speed and confirm availability to a property prior to purchasing on the broadband provider's website. Providers may increase charges. The information is provided and maintained by Decision Technologies Limited.
**This is indicative only and based on a 2-person household with multiple devices and simultaneous usage. Broadband performance is affected by multiple factors including number of occupants and devices, simultaneous usage, router range etc. For more information speak to your broadband provider.
Map data ©OpenStreetMap contributors.




