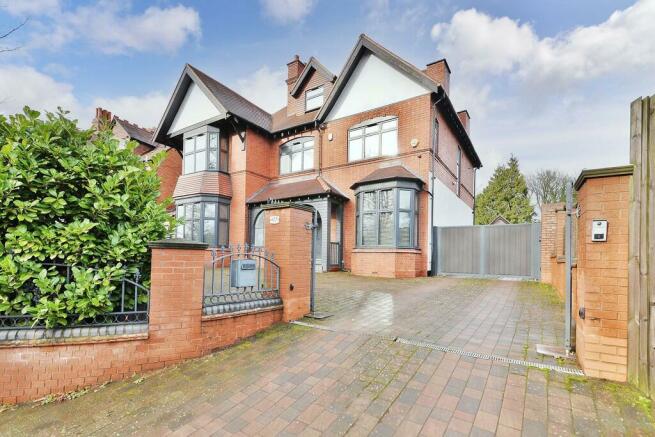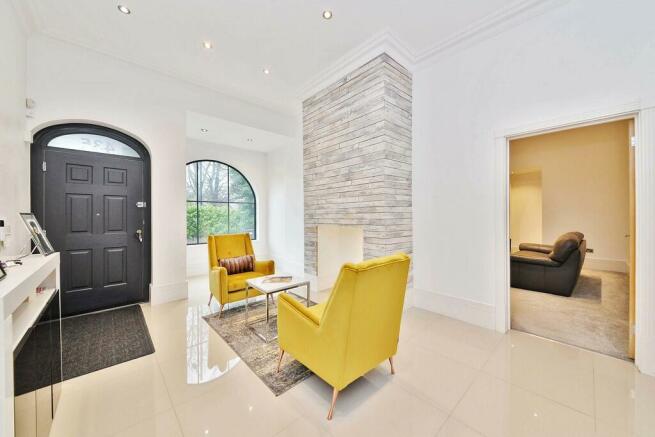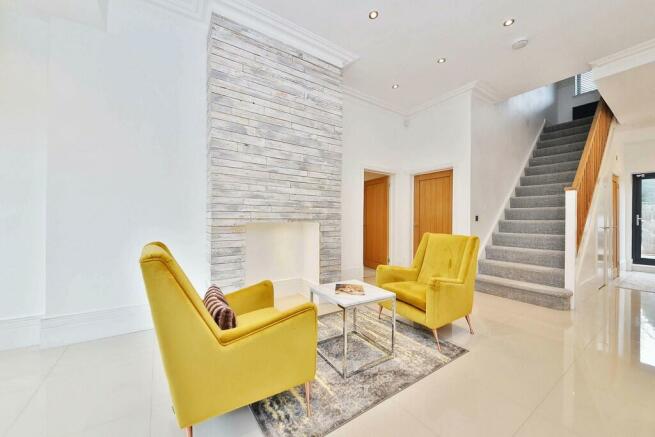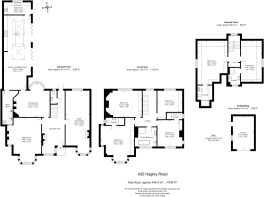
Hagley Road, Birmingham

- PROPERTY TYPE
Detached
- BEDROOMS
6
- BATHROOMS
5
- SIZE
Ask agent
- TENUREDescribes how you own a property. There are different types of tenure - freehold, leasehold, and commonhold.Read more about tenure in our glossary page.
Freehold
Description
Location
The house is set in a most convenient residential location and is extremely well placed for access to local amenities within Edgbaston, Harborne, and Bearwood as well as for central Birmingham, which lies only some 3.5 miles distant.
Harborne High Street is about 1.5 miles away and offers a range of shops with a Marks and Spencer Food Hall, Waitrose as well as chemists, greengrocers, butchers, and newsagents, in addition to brasseries, restaurants and coffee shops.
Description
435 Hagley Road is a most imposing and much improved family home securely set back behind electric gates and benefitting from ample parking to the front and rear of the house.
A most comprehensive refurbishment of the property has been carried out, so that it has been tastefully modernised to a high level of specification throughout, with the works being completed in the latter part of 2017. The house offers wonderfully spacious and well-proportioned accommodation ideally suited for modern day family living, all set over 3 levels, and extending in total to some 4,794 sq. ft. (445 sq. m.)
Features of note include three generous size reception rooms, a magnificent 41 ft long breakfast kitchen/dining room flooded with natural light and with underfloor heating, fitted with a large central island unit and a range of quality Siemens appliances. In addition, the house has double glazing throughout, gas fired central heating, and five (4 being en suite) modern bath/shower room suites.
The Accommodation
On the Ground Floor
A covered front porch leads through a panelled front door into the central reception hall. There is a fireplace recess (with gas connection point) and a large arched window to the front elevation, together with a useful built in under stairs storeroom, cloakroom, and glazed door leading out onto the rear driveway. Further doors radiate off the hall to the three excellent reception rooms.
The principal drawing room has an aspect to the front via a large bay window, and a central feature inglenook fireplace (with gas connection point).
The generous size double reception room extends to over 34 feet in length, is flexible in its use and currently provides both a sitting/tv and study areas.
A family room has a tiled floor (with underfloor heating), fireplace recess (with gas connection point), and connects through to the breakfast kitchen/dining room.
The magnificent, fitted open plan breakfast kitchen/dining room, extends to just over 600 sq. ft. in area, and is perfectly suited for modern day living, with a designated dining area, having a large central rooflight and two sets of bi fold doors allowing for ample light as well as the latter giving access out onto the rear drive and gardens. The main kitchen area is fitted with a range of base and wall mounted units, extensive granite worktops, stainless steel sink unit with mixer tap, and a breakfast bar set within the large central island unit. There are a range of built in quality Siemens appliances, to include a 5 ring induction hob with retractable integrated extractor fan and large pan drawers beneath, dishwasher, full height fridge and separate freezer.
There is a most useful 2nd kitchen/utility room, with a glazed door onto the rear drive, fitted cupboards, granite worktops and Siemens appliances to include a fridge and freezer, oven/and microwave, 5 ring gas hob and plumbing/space for a washing machine and dryer.
Off the kitchen is located the plant room, housing the two Vaillant gas fired central heating boilers, pressurised hot water tank, under floor heating manifolds, and main communications/audio control unit.
On the First Floor
From the reception hall a staircase leads up to the first floor landing with doors leading off to the principal bedroom accommodation. The master bedroom has fitted wardrobes to the one wall and is served by luxury en suite shower room. There are a further 3 bedrooms on this floor, all with fitted wardrobes, a quality main family bathroom and en suite shower room to bedroom 3.
On the Second Floor
Landing with fitted mirror fronted wardrobe and doors off to double bedrooms 5 and 6, each served by their own en suite shower rooms.
Outside
The front drive leads off the Hagley Road (A456), through electric gates onto a block paved front drive providing parking for a good number of cars. This area is also well screened from the road with a fence and mature hedge. Further electric wooden double gates open to a side drive which in turn leads around to the rear of the property. This area is blocked paved and provides a secure and privately located parking area for several cars, with electric car charging point and access to the detached brick and tiled detached garage, entered via a remote controlled roller shutter door.
Steps from this parking area lead up to a higher area of level lawned garden, fenced to three sides.
General Information
Tenure: The property is understood to be freehold. The agent has not checked the legal documents to verify the Freehold status of the property. The buyer is advised to obtain verification from their solicitor or surveyor.
Council Tax: Band G.
Published February 2024
Brochures
BrochureCouncil TaxA payment made to your local authority in order to pay for local services like schools, libraries, and refuse collection. The amount you pay depends on the value of the property.Read more about council tax in our glossary page.
Band: G
Hagley Road, Birmingham
NEAREST STATIONS
Distances are straight line measurements from the centre of the postcode- Smethwick Galton Bridge Tram Stop1.3 miles
- Smethwick Rolfe Street Station1.6 miles
- University Station2.0 miles
About the agent
Robert Powell has gained an enviable reputation in Birmingham for its integrity and its high quality, impartial, confidential and professional property service. Perhaps best known for selling some of south Birmingham’s finest houses, our years of experience in the property market means that we are able to provide a full range of services, including: Private House Sales, Residential Lettings and Management, Property Acquisition, Land Disposal & Development Advice, Professional Services and Sur
Industry affiliations



Notes
Staying secure when looking for property
Ensure you're up to date with our latest advice on how to avoid fraud or scams when looking for property online.
Visit our security centre to find out moreDisclaimer - Property reference 101367008635. The information displayed about this property comprises a property advertisement. Rightmove.co.uk makes no warranty as to the accuracy or completeness of the advertisement or any linked or associated information, and Rightmove has no control over the content. This property advertisement does not constitute property particulars. The information is provided and maintained by Robert Powell, Birmingham. Please contact the selling agent or developer directly to obtain any information which may be available under the terms of The Energy Performance of Buildings (Certificates and Inspections) (England and Wales) Regulations 2007 or the Home Report if in relation to a residential property in Scotland.
*This is the average speed from the provider with the fastest broadband package available at this postcode. The average speed displayed is based on the download speeds of at least 50% of customers at peak time (8pm to 10pm). Fibre/cable services at the postcode are subject to availability and may differ between properties within a postcode. Speeds can be affected by a range of technical and environmental factors. The speed at the property may be lower than that listed above. You can check the estimated speed and confirm availability to a property prior to purchasing on the broadband provider's website. Providers may increase charges. The information is provided and maintained by Decision Technologies Limited.
**This is indicative only and based on a 2-person household with multiple devices and simultaneous usage. Broadband performance is affected by multiple factors including number of occupants and devices, simultaneous usage, router range etc. For more information speak to your broadband provider.
Map data ©OpenStreetMap contributors.





