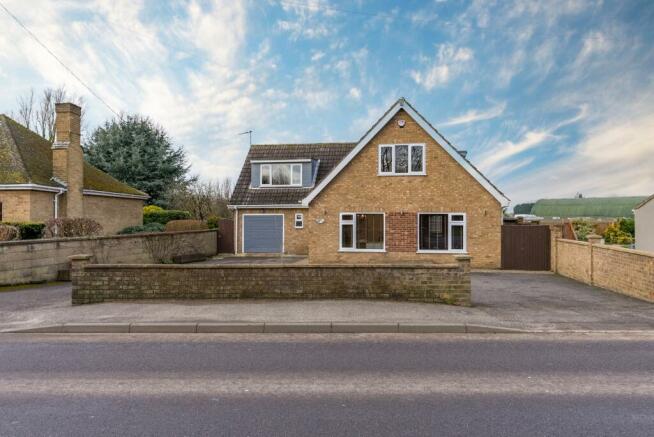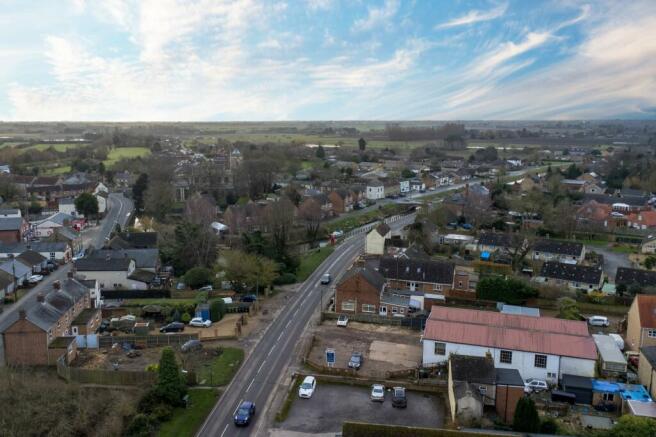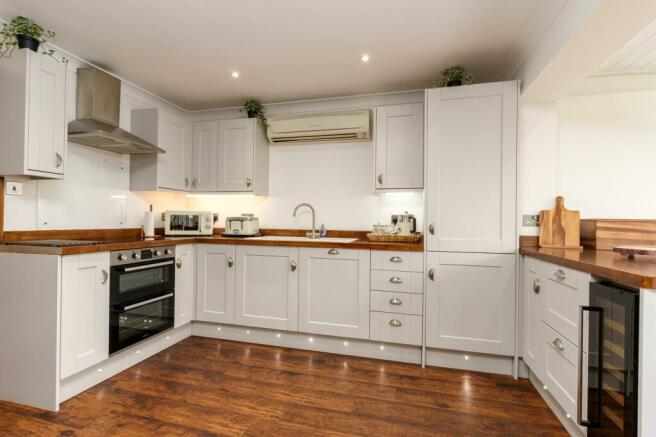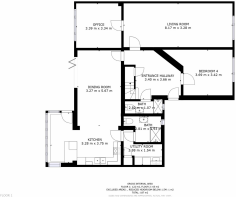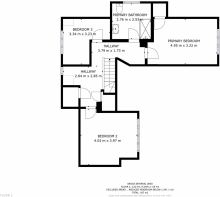Isle Road, Outwell, PE14

- PROPERTY TYPE
Detached
- BEDROOMS
4
- BATHROOMS
3
- SIZE
2,013 sq ft
187 sq m
- TENUREDescribes how you own a property. There are different types of tenure - freehold, leasehold, and commonhold.Read more about tenure in our glossary page.
Freehold
Key features
- No Onward Chain
- Open Plan Kitchen Dining
- 4/5 Bedroom
- Ground Floor Bedroom
- Utility Room
- Hot Tub & Sauna Area
- 3 Shower Rooms 1 Downstairs
- 5th Bedroom, Study or Playroom
- Recently Refurbished
- Heating Oil
Description
Start your next Chapter…
Nestled in a sought-after neighbourhood of Outwell!
This exceptional 4 BED DETACHED, a perfect FAMILY HOME, welcomes you with a blend of contemporary comfort and timeless elegance. Boasting a CHAIN FREE status, this property has recently undergone a thoughtful refurbishment, standing out as a well-presented haven for the modern homeowner. The ground floor not only features bright and spacious living areas but also offers the convenience of a DOWNSTAIRS BEDROOM and across the hall SHOWER ROOM, adding an extra layer of versatility to the home.
With the recent REFERB, the property showcases a pristine canvas, allowing you to move in and immediately start to design your own living space. This home offers a STUDY and a practical utility room, ensuring seamless daily living for the entire family.
Whether you're hosting casual gatherings or relishing peaceful moments of solitude, the outdoor haven complements the refined interiors of this remarkable home. With a perfect blend of style and functionality, this home presents a rare opportunity to embrace a lifestyle of sophistication and comfort in a prime location. With the FUTURE IN MIND.
Contact us to discuss further… YPP.
EPC Rating: E
Entrance Hall
Spacious entrance with doors to Shower room, Kitchen Lounge & Bed 4. With under stair storage space.
Downstairs W/C & Shower Room
Downstairs shower room W/C, just across the hall from Bed 4.
Lounge
7.9m x 3.21m
Spacious lounge area, adaptable to any furniture arrangement.
Study
3.25m x 3.21m
Versatile study that can easily transform into a fifth bedroom or playroom as needed.
Open Plan Kitchen Dining Area
8.49m x 3.21m
Open-concept kitchen dining room with bi-fold doors, seamlessly connecting to a cozy seating area.
Breakfast Area
3.41m x 1.65m
Sunlit breakfast area with abundant natural light, creating a bright and inviting space.
Utility Room
2.89m x 1.59m
Efficient utility room designed for seamless organization and practicality.
Shower Room 3
Modern shower room designed for comfort and convenience.
Shower Room 2
Convenient shower room with direct access to the garden, perfect for post-hot tub relaxation and less mess.
Master Bedroom
4.89m x 3.17m
Generously sized master bedroom providing a spacious retreat for ultimate relaxation.
Bedroom 2
3.92m x 3.65m
Bedroom 3
3.24m x 3.19m
Bedroom 4
3.61m x 3.31m
Garden
Relaxing garden space with Hot tub & Sauna Housing, and new Patio area. Perfect to enjoy the outdoors.
Parking - Allocated parking
Please note garage has been converted.
Brochures
Brochure 1Council TaxA payment made to your local authority in order to pay for local services like schools, libraries, and refuse collection. The amount you pay depends on the value of the property.Read more about council tax in our glossary page.
Band: D
Isle Road, Outwell, PE14
NEAREST STATIONS
Distances are straight line measurements from the centre of the postcode- Downham Market Station5.7 miles
About the agent
Welcome to Your Property Partners!
Founded by a former Sales and Marketing Director, who has always aimed to do more for home buyers, sellers, and small house builders. Our mission is to revolutionise the home moving experience by fostering collaboration in an industry that often lacks it. With a team of DEDICATED PARTNERS, we've connected the dots to make your home moving journey easy and STRESS FREE. After all, this pivotal moment in your life deserves more than
Industry affiliations

Notes
Staying secure when looking for property
Ensure you're up to date with our latest advice on how to avoid fraud or scams when looking for property online.
Visit our security centre to find out moreDisclaimer - Property reference 1030e696-9599-4811-9dd5-c9cdb59ab4cc. The information displayed about this property comprises a property advertisement. Rightmove.co.uk makes no warranty as to the accuracy or completeness of the advertisement or any linked or associated information, and Rightmove has no control over the content. This property advertisement does not constitute property particulars. The information is provided and maintained by Your Property Partners, Covering Cambs, Lincs & Norfolk. Please contact the selling agent or developer directly to obtain any information which may be available under the terms of The Energy Performance of Buildings (Certificates and Inspections) (England and Wales) Regulations 2007 or the Home Report if in relation to a residential property in Scotland.
*This is the average speed from the provider with the fastest broadband package available at this postcode. The average speed displayed is based on the download speeds of at least 50% of customers at peak time (8pm to 10pm). Fibre/cable services at the postcode are subject to availability and may differ between properties within a postcode. Speeds can be affected by a range of technical and environmental factors. The speed at the property may be lower than that listed above. You can check the estimated speed and confirm availability to a property prior to purchasing on the broadband provider's website. Providers may increase charges. The information is provided and maintained by Decision Technologies Limited.
**This is indicative only and based on a 2-person household with multiple devices and simultaneous usage. Broadband performance is affected by multiple factors including number of occupants and devices, simultaneous usage, router range etc. For more information speak to your broadband provider.
Map data ©OpenStreetMap contributors.
