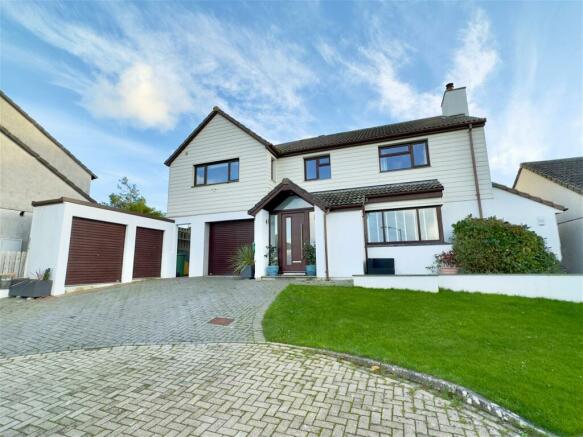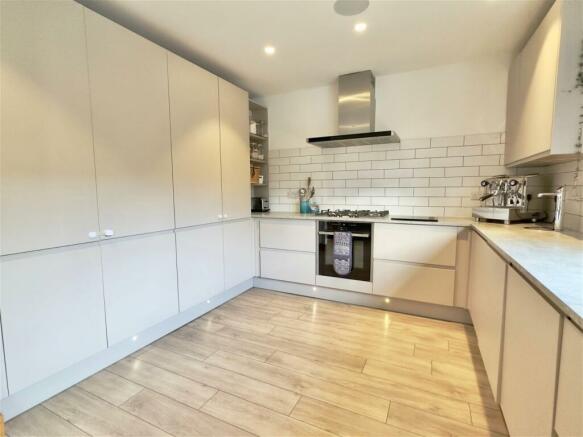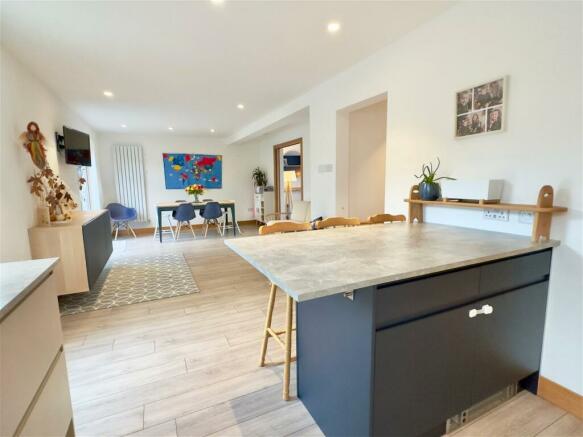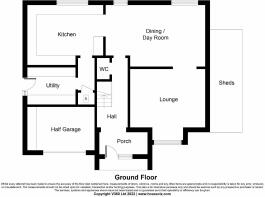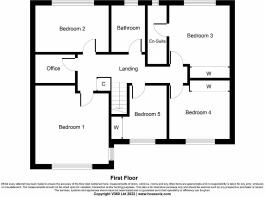
Padstow, PL28
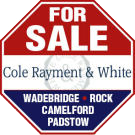
- PROPERTY TYPE
Detached
- BEDROOMS
5
- BATHROOMS
2
- SIZE
Ask agent
- TENUREDescribes how you own a property. There are different types of tenure - freehold, leasehold, and commonhold.Read more about tenure in our glossary page.
Freehold
Key features
- Entrance Lobby/Hallway
- Open Plan Kitchen/Day Room * Utility Room
- Modern Kitchen * Living Room
- * 5 Bedrooms * 1 En-Suite Shower
- Family Bathroom * Office * Separate Ground Floor WC
- First Floor Airing Cupboard
- 1/2 Garage * 4 External Stores * Log Store
- Patio/Garden * Parking for 6 Vehicles
- Modern Gas Fired Central Heating * uPVC Double Glazing
- Woodburning Stove
Description
3 St Petrocs Meadow is a spacious, well designed, detached home built of traditional concrete block cavity wall construction and is surmounted by an interlocking concrete tile roof. The property benefits from uPVC double glazing, gas fired central heating and a pressurised hot water system.
The Vendors have gutted, extended and modernised the property (including rewiring and replumbing) since they took ownership in 2017 they have installed a modern kitchen which has been well equipped with integrated appliances, the bathrooms throughout the property have been finished in a high standard contemporary style.
The property is arranged as a five bedroom (plus office) family home, however part of the first floor accommodation has been designed so that a self-contained annex could easily be made.
Padstow has a long and ancient maritime history, the harbour being nestled in to the west-side of the Camel Estuary offering protection from the prevailing south-westerly winds.
The town boasts a labyrinth of crooked streets sloping down to the harbour where many fine medieval buildings can be found including the 15th century Abbey House on North Quay and the 16th century court house of Sir Walter Raleigh on the South Quay.
The surrounding coastline and countryside has been designated an area of outstanding natural beauty with many of North Cornwall's finest sandy beaches within a five mile radius.
Sailing and Watersports - The Camel Estuary is a well established centre for watersports, including sailing and water skiing, boat charters are available from Padstow and craft can be moored in Padstow or launched from the Padstow Harbour Commissioners' Slipway.
Restaurants - Padstow offers an excellent range of restaurants the Michelin starred restaurant of Paul Ainsworth's No. 6 and Rick Stein's renowned Seafood Restaurant both within a 5 minute walk; with many other restaurants and public houses offering excellent fare.
Leisure & Golf - The famous surfing beaches of Newquay, Polzeath and Constantine Bay are only a short drive away. The Trevose Golf and Country Club is located within approximately 4 miles, the course was bestowed with the honour of hosting the Amateur Brabazon Strokeplay Championship, bearing testament to the course's excellent credentials. The course also offers excellent tennis courts and swimming pool.
Travel by Road - Connections are good with the A30 dual carriageway at Bodmin only 15 miles away which provides access to the national motorway network at Exeter.
Travel by train - Bodmin Parkway station approximately 25 miles distant offers regular links direct to London Paddington.
Travel by air - Newquay Airport is approximately 25 minutes (10 miles) and offers a number of national and international flights via London Gatwick which is approximately a one hour flight.
Local Authority - Cornwall County Council, County Hall, Truro, Cornwall, TR1 3AY. Telephone:
ACCOMMODATION WITH ALL MEASUREMENTS BEING APPROXIMATE:-
MODERN FRONT ENTRANCE DOOR - With glazed panel to side and high level glazed panel over opening into hallway, central heating radiator, low voltage ceiling lights.
SEPERATE WC - Concealed cistern low-level WC, RAK wash hand basin set into base unit with contemporary tiled walls, extractor fan, recessed ceiling lights.
DOOR INTO:
OPEN PLAN KITCHEN/DAY ROOM - 11.47m x 2.90m Impressive open plan room spanning the full width of the property with two windows and French Doors overlooking the rear patio and garden.
KITCHEN - Comprehensive range of contemporary wall and base units with square edged laminated worksurface over, stainless steel double bowl single drainer sink with Monoblock tap, Neff integrated oven and 5 ring gas Neff hob with extractor hood over, Monoblock hydro tap providing instant hot and cold water, integrated tall fridge and freezer, breakfast bar with base units under with low-level central heating blow heater.
DINING AREA - With space for dining table to comfortably accommodate ten people, wall mounted T.V. point, power point, recessed ceiling lights, integrated ceiling speakers, feature tall central heating radiator.
DOOR FROM THE KITCHEN PROVIDE ACCESS TO:
UTILITY ROOM - 4.05m maximum x 2.60m - Range of base and wall units with square edge laminated worksurface over and tiled surround, stainless steel single with Monoblock tap, space and plumbing for washing machine and tumble dryer, integrated undercounter fridge, central heating radiator. Fully Glazed Door provides access from the utility room to the side of the property.
DOOR TO:
BUILT IN AIRING CUPBOARD - Housing pressurised hot water cylinder and Vaillant gas- fired central heating boiler.
Returning to the Day Room, double pocket doors open into:
LIVING ROOM - 4.99m x 3.79m - Plus bay window measuring 2.18m x 0.78m - inset wood burning stove with slate hearth, feature tall central heating radiator, T.V point, power point.
Returning to the entrance hall a feature oak and glazed staircase provide access to the First Floor landing.
LOBBY - Door to:
BUILT IN AIRING CUPBOARD - Doors radiating to:
BEDROOM 1 - 4.48m x 4.13m - (currently used as a reception room) - Dual aspect room, central heating radiator, integrated ceiling speaker, power point.
OFFICE - 2.33m x 1.66m - Central heating radiator, power point, recessed ceiling lights, integrated speakers in the ceiling.
BEDROOM 2 - 4.1m x 2.67m - Single aspect room with window overlooking rear patio and garden, central heating radiator, recessed ceiling lights, power point.
AGENTS NOTE - Bedroom one, the office and bedroom two have been designed so that the first floor accommodation could be converted to provide a self-contained annex with access by staircase from the ground floor. The office benefits from plumbing and could be converted into a shower room and Bedroom 1 would become a spacious, open plan kitchen/living room.
Returning to the first floor landing doors radiate to:
FAMILY BATHROOM - Single aspect room, contemporary bathroom suite comprising of panel bath with drencher head shower, recessed shelving, contemporary wash hand basin and close coupled low level W.C, feature radiator, tiled floor, part tiled walls, recessed ceiling lights, integrated ceiling speakers.
MAIN BEDROOM (BEDROOM 3) - 3.97m maximum x 3.53m - Single aspect room with window overlooking rear patio and garden, recess comprises range of built in wardrobes, power point, recessed ceiling lights, two wall lights, wall mounted T.V. point.
EN-SUITE FACILITY - Single aspect room, spacious walk-in shower with recessed shower controls, drencher head and hand shower, two recessed shelves with concealed lighting, wash hand basin with concealed cistern, low level WC, Ladderack towel rail, motion sensor mirror, shaver point, recessed ceiling lights, tiled floor.
BEDROOM 4 - 3.76m x 3.38m - Single aspect room, recessed ceiling lights, central heating radiator, power point.
BEDROOM 5 - 3.78m x 2.93m - Single aspect room, recessed ceiling lights, central heating radiator, power point, built in over stair cupboard.
AGENT NOTE - The central heating system can be controlled at ground and first floor level by zoned Heatmizer controls.
OUTSIDE - Located to the western elevation of the property there are two garden stores and log store built of timber construction with tiled roof:
GARDEN STORE 1 - 3.63m x 1.47m
GARDEN STORE 2 - 1.60m x 1.47m
LOG STORE - 1.47m x 1.65m
PARKING - Located to the front of the property a driveway provides ample parking for 6 vehicles, the driveway leads to roller garage door which provides access to:
STORAGE AREA - 2.99m x 2.57m.
AGENT NOTE - If prospective purchasers wish to convert the property into a self contained letting annex, staircase could be facilitated within the garage area this would provide access to the self contained accommodation at first floor level.
BLOCK BUILT STORE 1 - 2.01m x 1.02m - Roller door to front
BLOCK BUILT STORE 2 - 2.12m x 1.10m - Roller door to front elevation.
COUNCIL TAX BAND – E
TENURE – Freehold
DIRECTIONS - Proceed into Padstow on the A389. Turn left opposite Tescos into Grenville Road. Proceed for 100 yards and turn left into St Petrocs Meadow No 3 is located on your left.
- COUNCIL TAXA payment made to your local authority in order to pay for local services like schools, libraries, and refuse collection. The amount you pay depends on the value of the property.Read more about council Tax in our glossary page.
- Band: E
- PARKINGDetails of how and where vehicles can be parked, and any associated costs.Read more about parking in our glossary page.
- Off street
- GARDENA property has access to an outdoor space, which could be private or shared.
- Yes
- ACCESSIBILITYHow a property has been adapted to meet the needs of vulnerable or disabled individuals.Read more about accessibility in our glossary page.
- Ask agent
Padstow, PL28
NEAREST STATIONS
Distances are straight line measurements from the centre of the postcode- St. Columb Road Station9.7 miles
About the agent
Cole Rayment & White are an established independent firm of Estate Agents with a partner in each of the main offices, two being chartered surveyors. We have offices in Wadebridge, Rock, Padstow and Camelford and also form part of a powerful network "The Guild of Professional Estate Agents" with 700 offices nationwide. The Guild also have direct links to the lucrative London market in Park Lane where our properties can be displayed using touch screen technology and we hold bi-annual property e
Industry affiliations


Notes
Staying secure when looking for property
Ensure you're up to date with our latest advice on how to avoid fraud or scams when looking for property online.
Visit our security centre to find out moreDisclaimer - Property reference S868037. The information displayed about this property comprises a property advertisement. Rightmove.co.uk makes no warranty as to the accuracy or completeness of the advertisement or any linked or associated information, and Rightmove has no control over the content. This property advertisement does not constitute property particulars. The information is provided and maintained by Cole Rayment & White, Padstow. Please contact the selling agent or developer directly to obtain any information which may be available under the terms of The Energy Performance of Buildings (Certificates and Inspections) (England and Wales) Regulations 2007 or the Home Report if in relation to a residential property in Scotland.
*This is the average speed from the provider with the fastest broadband package available at this postcode. The average speed displayed is based on the download speeds of at least 50% of customers at peak time (8pm to 10pm). Fibre/cable services at the postcode are subject to availability and may differ between properties within a postcode. Speeds can be affected by a range of technical and environmental factors. The speed at the property may be lower than that listed above. You can check the estimated speed and confirm availability to a property prior to purchasing on the broadband provider's website. Providers may increase charges. The information is provided and maintained by Decision Technologies Limited. **This is indicative only and based on a 2-person household with multiple devices and simultaneous usage. Broadband performance is affected by multiple factors including number of occupants and devices, simultaneous usage, router range etc. For more information speak to your broadband provider.
Map data ©OpenStreetMap contributors.
