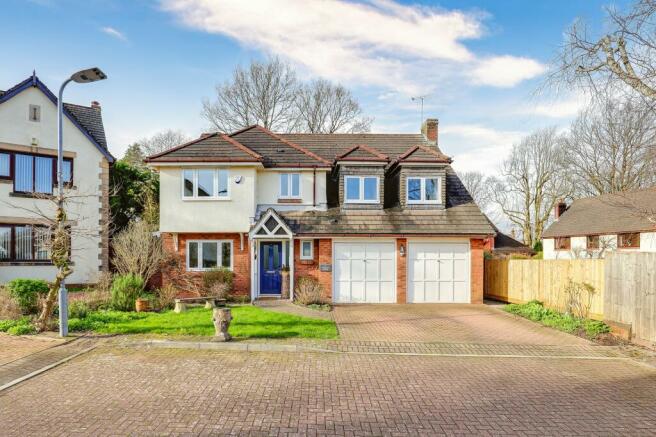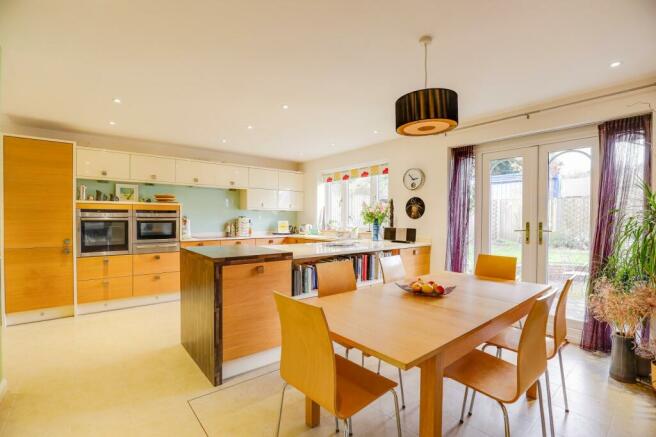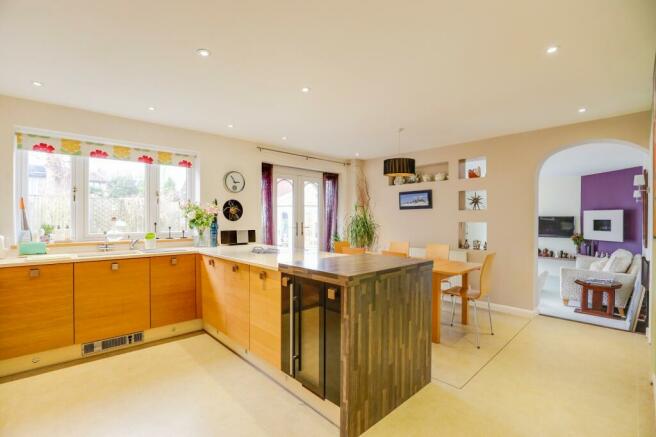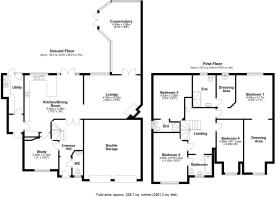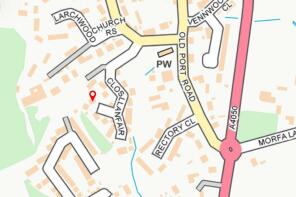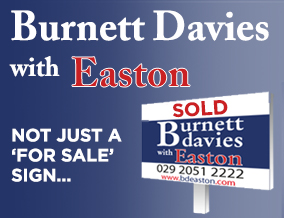
Osborne House, 15 Clos LLanfair, Wenvoe, Glamorgan. CF5 6DJ

- PROPERTY TYPE
Detached
- BEDROOMS
4
- BATHROOMS
3
- SIZE
Ask agent
- TENUREDescribes how you own a property. There are different types of tenure - freehold, leasehold, and commonhold.Read more about tenure in our glossary page.
Freehold
Key features
- One of just 19 detached homes
- Modern open plan kitchen / diner
- Large reception room & study
- Fabulous conservatory
- Utility & cloak rooms
- Four double bedrooms
- En-suite master bedroom with his & her dressing areas
- Double garage with twin doors & driveway
- Mature landscaped garden
- VIDEO TOUR AVAILABLE
Description
How to find us...
Sat Nav: CF5 6DJ
What3Words: Radar Target Plays
Accommodation.
Accommodation extends to c.2,500 sq ft, which EXCLUDES the integral double garage.
The extended ground floor provides extensive and well-planned living space.
This includes a living room, conservatory, study and open plan kitchen / diner together with both cloak and utility rooms.
At first floor level the property offers four double bedrooms and three bathrooms.
The impressive en-suite master boasts 'his & hers' dressing areas.
The family bathroom, which is located off a central landing, also has a door leading to bedroom 2 and therefore doubles as an en-suite, if desired.
Bedroom 3 also features an en-suite.
The house has an enclosed private garden, accessible from the kitchen, conservatory or indeed the utility room.
In addition to a large double garage with twin doors, there is parking for several cars on the block paved driveway.
Specifications.
GROUND FLOOR
o Hallway with Amtico luxury vinyl floor covering
o Concealed storage beneath the stairs
o Carpeted living room with picture window, contemporary inset gas fire and double doors leading to the conservatory
o Impressively proportioned high quality timber conservatory with new self cleaning uPVC roof, tiled floor and doors opening onto the terrace
o Modern kitchen with contrasting wall and base units, generous quartz work tops and undermount double sink unit. Also featuring an array of NEFF appliances including a pair of eye level ovens (one combination with microwave and warming drawer), induction hob, wine cooler and Quooker instant hot water tap. Integrated appliances including a fridge, freezer and dishwasher
Spec continued...
FIRST FLOOR
o Four carpeted double bedrooms
o Impressive principal with en-suite bathroom comprising a mixer shower with rain water head, WC, wash hand basin and mirrored wall cabinet. Also uniquely offering 'his and hers' dressing areas. The former with run of wardrobes and sink unit. The latter, a larger area with array of wardrobes, bedroom furniture and shelving
o Bedroom 3, also a generous double, has built in shelving and an en-suite bathroom with shower, WC and wash hand basin
o The family bathroom, which double as an en-suite, servicing bedroom 2, comprises a bath with mixer shower over, WC and wash hand basin
Spec continued...
GARAGE
o Twin up and over electric doors
o Multiple power points
o Lighting
o Cold water tap
OUTSIDE
o Frontage with block paved driveway, lawn and planted borders
o Mature and landscaped rear garden with sunny aspect.
o Sunken circular sun terrace and raised patio...both ideal areas for entertaining and alfresco dining
o Lawn and variety of planted beds and borders
o Gazebo, water feature, exterior lighting and power points plus garden shed and cold water tap
Floor Areas.
Ground Floor (max measurements):
o Hallway
o Living Room: 4.00m x 5.25m
o Study: 3.35m x 3.15m
o Kitchen / Diner: 5.50m x 5.25m
o Utility
o WC
First Floor:
o Master Bedroom: 5.20m x 4.00m
o 'His & Hers' Dressing Areas
o En-Suite
o Bedroom 2: 4.20m x 3.15m
o Bedroom 3: 4.00m x 2.00m
o En-suite
o Bedroom 4: 4.90m x 2.45m
o Bathroom
Please see attached floor plans.
Council TaxA payment made to your local authority in order to pay for local services like schools, libraries, and refuse collection. The amount you pay depends on the value of the property.Read more about council tax in our glossary page.
Band: TBC
Osborne House, 15 Clos LLanfair, Wenvoe, Glamorgan. CF5 6DJ
NEAREST STATIONS
Distances are straight line measurements from the centre of the postcode- Dinas Powys Station2.3 miles
- Cadoxton Station2.4 miles
- Eastbrook Station2.7 miles
About the agent
Notes
Staying secure when looking for property
Ensure you're up to date with our latest advice on how to avoid fraud or scams when looking for property online.
Visit our security centre to find out moreDisclaimer - Property reference PRA11275. The information displayed about this property comprises a property advertisement. Rightmove.co.uk makes no warranty as to the accuracy or completeness of the advertisement or any linked or associated information, and Rightmove has no control over the content. This property advertisement does not constitute property particulars. The information is provided and maintained by Burnett Davies with Easton, Dinas Powys. Please contact the selling agent or developer directly to obtain any information which may be available under the terms of The Energy Performance of Buildings (Certificates and Inspections) (England and Wales) Regulations 2007 or the Home Report if in relation to a residential property in Scotland.
*This is the average speed from the provider with the fastest broadband package available at this postcode. The average speed displayed is based on the download speeds of at least 50% of customers at peak time (8pm to 10pm). Fibre/cable services at the postcode are subject to availability and may differ between properties within a postcode. Speeds can be affected by a range of technical and environmental factors. The speed at the property may be lower than that listed above. You can check the estimated speed and confirm availability to a property prior to purchasing on the broadband provider's website. Providers may increase charges. The information is provided and maintained by Decision Technologies Limited.
**This is indicative only and based on a 2-person household with multiple devices and simultaneous usage. Broadband performance is affected by multiple factors including number of occupants and devices, simultaneous usage, router range etc. For more information speak to your broadband provider.
Map data ©OpenStreetMap contributors.
