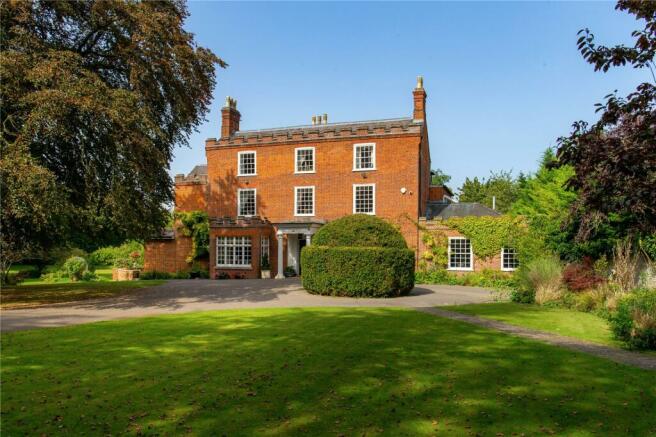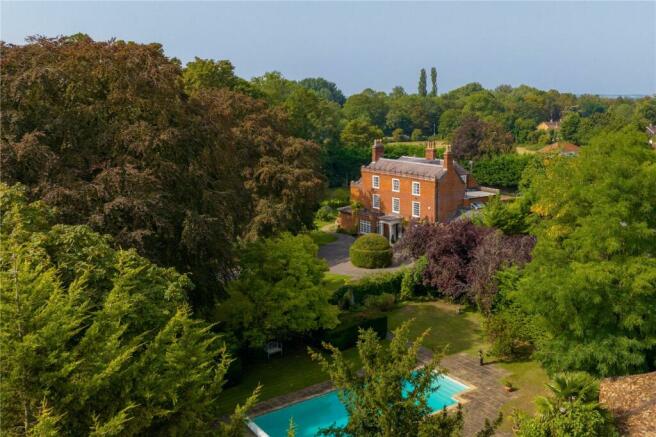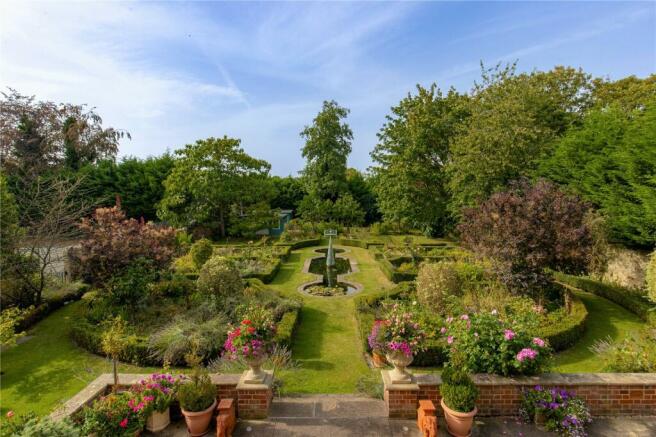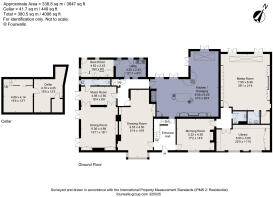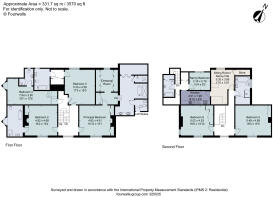
Fowlmere Road, Shepreth, Royston, Cambridgeshire, SG8

- PROPERTY TYPE
Detached
- BEDROOMS
6
- BATHROOMS
5
- SIZE
7,217-9,665 sq ft
670-898 sq m
- TENUREDescribes how you own a property. There are different types of tenure - freehold, leasehold, and commonhold.Read more about tenure in our glossary page.
Freehold
Key features
- Numerous period features
- Versatile accommodation over three floors
- Open plan Aga kitchen/breakfast room
- Media/billiards room
- Wonderful mature gardens
- Swimming pool and tennis court
- Independent flat on third floor
- Private drive and garage block
- In all about 2.531 acres
- EPC Rating = D
Description
Description
Wimbish Manor is a handsome detached property with a symmetrical front elevation and central Roman Doric portico. Approached via a private drive, it is tucked away and sits within mature gardens and grounds. The principal elevation is a classic early-Georgian façade of patterned red and burnt brickwork with a crenelated parapet and a matching bay window. The property is understood to have been remodelled in the early 18th and mid-19th centuries with some additions to the side and rear. The period features include oriel and sash windows, open fireplaces, intricate cornicing, picture rails and dado rails, panelled doors. There are also exposed timbers in the earlier part of the house. This is a fantastic family house which has been sensitively upgraded to provide modern living spaces which includes the installation of high-tech telecom, sound and media systems.
The ground floor flows from the entrance hall with its period door furniture, oak flooring and principal staircase (and cellar access). To the left is the drawing room with bay window, a painted, working fireplace and glazed display cupboards. This leads directly to the dining room with a reinstated fireplace, twin French doors to side terrace and two pocket doors to the music room, also with French doors. Adjoining is a cloakroom behind a hidden door and a side lobby with curved wall leading to the back stairs, the drawing room, the utility (with an ornamental water pump) and adjoining laundry room (both with garden access) as well as the kitchen. The open-plan kitchen offers a range of cupboards, drawers and a large corner fridge. A gas-fired Aga and underfloor heating for the stone flooring creates a warmth that compliments the sunlight provided by two sets of French doors. The kitchen units are bespoke with some attractive curved details and many of the panels are made of catspaw/pippy oak. There are granite worktops and a large central island with a circular sink area at each end, one with a boiling water zip tap and the other with a waste disposal unit. Appliances include two dishwashers, an electric oven and hob. Completing the space, there is a sitting area with TV/workstation storage and a conservatory/dining area with glazed lantern roof with two sets of French doors to the rear terrace. Beyond is the side hall with cloaks and leads to a study with extensive bookshelves, storage and window seats. This contrasts with an impressive games room suite that offers surround sound speakers and double French doors with electric curtains and blinds, a cloakroom, and plant room. This sits removed from the formal entertaining spaces, making it an ideal space for children or teenagers. Returning to the older part of the house leads to a part-panelled snug/sitting room with gas coal-effect fire and arched shelved recess, completing the ground floor accommodation.
On the first floor there are four bedroom suites, the principal of which boasts a fireplace and storage and leads through a fan-lighted arch to the dressing room with fitted wardrobes and dressing table. There is an en suite bathroom with WC and jacuzzi bath. The three double bedrooms on this floor each offer considerable space and privacy. On the second floor there are two more double rooms, a family bathroom and INDEPENDENT FLAT of sitting room, kitchenette, bedroom and bathroom with direct access to the back stairs.
The private drive leads to a detached TRIPLE GARAGE with parking area. There is a sweeping drive to the front of the house with central bed and considerable further parking. The grounds are a stunning feature of the property and benefits from mature, specimen trees and two walled gardens. The nurtured gardens includes the raised rear terrace and an adjacent knot garden with box and lavender edging and geometric reflecting pool.
There are broad lawns, a stream, a rustic pond, fountain, and various sheds/summer house. There is a well-sheltered hard TENNIS COURT. The SWIMMING POOL sits in one of the walled gardens with an adjacent POOL HOUSE/GYM, an ideal outside entertaining space as it is fitted with oven, fridge/freezer, sink and twin changing rooms with showers and WCs. In all about 2.531 acres.
Location
Shepreth is approximately 8 miles from the university city of Cambridge and 6 miles from the market town of Royston, which provides regular services into Kings Cross with journeys from 35 minutes. The village is home to a village hall, recreation ground and Shepreth Wildlife Park.
For shopping, Royston offers various everyday shopping options including an Aldi, M&S and Tesco Extra supermarket, as well as leisure and recreational activities at Royston Leisure Centre. Cambridge also provides a vast array of cultural amenities, as well as a busy daily market and shopping malls Grand Arcade and The Grafton Centre.
For sporting, there is a football club in Royston 5.3 miles away and Royston Leisure Centre which has a fully equipped gym and swimming pool. Therfield Heath, a nature reserve, also offers various walking and hiking routes.
Shepreth benefits from a train station with services to Cambridge in 14 minutes and London Kings Cross from 50 minutes. The A10 passes to the west of the village providing direct access to M11 (Junction 11) and the A505 on the outskirts of Royston.
For schooling, there is a primary and secondary school at Melbourn and Barrington including Barrington CofE VC Primary School and Melbourn Village College. Alternatively, Cambridge offers a wide array of independent schooling for all ages including The Perse, St Faiths and many more, as well as sixth form colleges Hills and Long Road.
(all distances and times are approximate)
Square Footage: 7,217 sq ft
Acreage: 2.53 Acres
Additional Info
NOTE: There is a sunken rainwater tank (and a bore hole with sump pump to additionally feed it) beneath the box hedging and two electric car charging points (one is three-phase)
Brochures
Web DetailsCouncil TaxA payment made to your local authority in order to pay for local services like schools, libraries, and refuse collection. The amount you pay depends on the value of the property.Read more about council tax in our glossary page.
Band: H
Fowlmere Road, Shepreth, Royston, Cambridgeshire, SG8
NEAREST STATIONS
Distances are straight line measurements from the centre of the postcode- Shepreth Station0.4 miles
- Foxton Station1.0 miles
- Meldreth Station1.8 miles
About the agent
Why Savills
Founded in the UK in 1855, Savills is one of the world's leading property agents. Our experience and expertise span the globe, with over 700 offices across the Americas, Europe, Asia Pacific, Africa, and the Middle East. Our scale gives us wide-ranging specialist and local knowledge, and we take pride in providing best-in-class advice as we help individuals, businesses and institutions make better property decisions.
Outstanding property
We have been advising on
Notes
Staying secure when looking for property
Ensure you're up to date with our latest advice on how to avoid fraud or scams when looking for property online.
Visit our security centre to find out moreDisclaimer - Property reference CLI218888. The information displayed about this property comprises a property advertisement. Rightmove.co.uk makes no warranty as to the accuracy or completeness of the advertisement or any linked or associated information, and Rightmove has no control over the content. This property advertisement does not constitute property particulars. The information is provided and maintained by Savills, Cambridge. Please contact the selling agent or developer directly to obtain any information which may be available under the terms of The Energy Performance of Buildings (Certificates and Inspections) (England and Wales) Regulations 2007 or the Home Report if in relation to a residential property in Scotland.
*This is the average speed from the provider with the fastest broadband package available at this postcode. The average speed displayed is based on the download speeds of at least 50% of customers at peak time (8pm to 10pm). Fibre/cable services at the postcode are subject to availability and may differ between properties within a postcode. Speeds can be affected by a range of technical and environmental factors. The speed at the property may be lower than that listed above. You can check the estimated speed and confirm availability to a property prior to purchasing on the broadband provider's website. Providers may increase charges. The information is provided and maintained by Decision Technologies Limited.
**This is indicative only and based on a 2-person household with multiple devices and simultaneous usage. Broadband performance is affected by multiple factors including number of occupants and devices, simultaneous usage, router range etc. For more information speak to your broadband provider.
Map data ©OpenStreetMap contributors.
