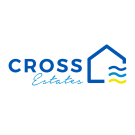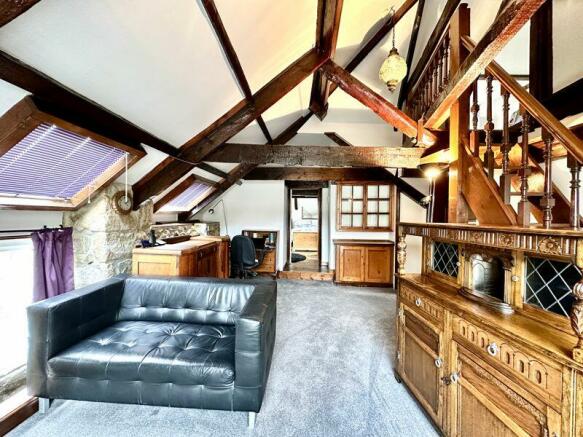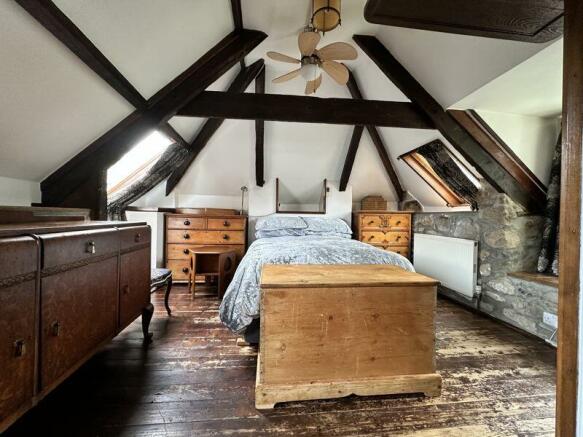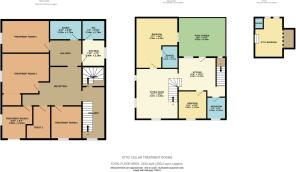
St Ives, Cornwall

- PROPERTY TYPE
Terraced
- BEDROOMS
3
- BATHROOMS
3
- SIZE
Ask agent
- TENUREDescribes how you own a property. There are different types of tenure - freehold, leasehold, and commonhold.Read more about tenure in our glossary page.
Freehold
Key features
- * SUBSTANTIAL TOWN PROPERTY
- * CURRENTLY TREATMENT ROOMS AND APARTMENT
- * TOWN LOCATION
- * POSSIBLE BUSSINESS OPPORTUNITY
- * VIEWING IS ESSENTIAL
- * VERSATILE AND UNIQUE
Description
Reception
18' 4'' x 11' 6'' (5.6m x 3.5m)
Treatment Room One
9' 6'' x 9' 10'' (2.9m x 3m)
Window to the front, power points, electric radiator
Treatment Room Two
7' 3'' x 9' 10'' (2.2m x 3m)
Electric radiator, window to the front, extractor fan
Treatment Room Three
9' 6'' x 9' 10'' (2.9m x 3m)
Window to the front and further window to the side, power points, electric radiator
Treatment Room Four
14' 5'' x 11' 10'' (4.4m x 3.6m)
Window to the front, power points, electric radiator, stainless steel sink unit and drainer, storage unit
Treatment Room Five
14' 5'' x 9' 6'' (4.4m x 2.9m)
Window to front, stainless steel sink unit and drainer with taps over, access to small loft space, storage cupbaords
Sauna
9' 11'' x 5' 10'' (3.02m x 1.78m)
Large sauna with glazed doors and part glazed roof
WC
6' 11'' x 5' 7'' (2.1m x 1.7m)
Large walk in shower cubicle with electric shower inset, close coupled WC, wash hand basin, window to the side
Hallway
9' 10'' x 7' 10'' (3m x 2.4m)
Kitchen
6' 11'' x 7' 10'' (2.1m x 2.4m)
Range of base and eye level units with worktop surfaces over, sink unit with taps over, integrated dishwasher, power points, window to the side
2nd Floor
Stairs rising from the first floor up to the apartment with large window to the rear offering a fine degree of light, exposed granite wall and lovely wood wall panelling and super curved multi glazed wall looking into the kitchen
Kitchen / diner
16' 6'' x 13' 10'' (5.03m x 4.21m)
A lovely kitchen with a range of eye and base level wood units with ample worktop surfaces over. Integrated dishwasher, space for gas cooker and space for fridge / freezer, wood panel walls, power points, door leading out to the rear roof terrace, door to
Sitting room
14' 9'' x 17' 7'' (4.49m x 5.37m)
Another super character filled room with exposed beams and rafters, large window to the front, exposed granite wall, open tread stairs rising to the attic, exposed granite walls, power points, TV point, further window to the side, door to
Bedroom
14' 9'' x 17' 7'' (4.49m x 5.36m)
Natural wood flooring, window to the side with large skylight and further window to the other side, exposed rafter and beams, power points
En-suite
5' 8'' x 7' 9'' (1.72m x 2.37m)
Small panelled bath with electric shower over, close coupled WC
Bedroom
9' 11'' x 9' 10'' (3.02m x 3m)
Window to the front, built in wardrobe housing hanging space and shelving, power points
Bathroom
6' 7'' x 7' 8'' (2.01m x 2.34m)
Panelled bath with, pedestal wash hand basin, close coupled WC with interesting Georgian wood seat.
Attic Room
9' 11'' x 13' 10'' (3.02m x 4.21m)
Window to the rear, boiler
EPC
D
Council Tax
Flat - A
Commercial - Exempt with SBRR
Tenure
Freehold
Services
The property is serviced by gas, electricity and mains metered water.
Construction
Granite construction with natural slate roof
Insurance
The buildings insurance is split 60% to the owner of the Attic Rooms and Flat with 40% paid by the owner of the shop underneath
Brochures
Full DetailsCouncil TaxA payment made to your local authority in order to pay for local services like schools, libraries, and refuse collection. The amount you pay depends on the value of the property.Read more about council tax in our glossary page.
Band: A
St Ives, Cornwall
NEAREST STATIONS
Distances are straight line measurements from the centre of the postcode- St. Ives Station0.3 miles
- Carbis Bay Station1.3 miles
- Lelant Station2.8 miles
About the agent
Cross Estates
Cross Estates was set up in the early spring of 2003, the directors of the company seeing the need for real owner run independent Estates Agents in the area. Within that time we have become one of the areas leading Estate Agents not only covering our original St Ives area but now West Cornwall from Sennen to Hayle, Penzance to St Ives. We are currently the only National Association of Estate Agents Licensed Est
Industry affiliations



Notes
Staying secure when looking for property
Ensure you're up to date with our latest advice on how to avoid fraud or scams when looking for property online.
Visit our security centre to find out moreDisclaimer - Property reference 12290761. The information displayed about this property comprises a property advertisement. Rightmove.co.uk makes no warranty as to the accuracy or completeness of the advertisement or any linked or associated information, and Rightmove has no control over the content. This property advertisement does not constitute property particulars. The information is provided and maintained by Cross Estates, St. Ives. Please contact the selling agent or developer directly to obtain any information which may be available under the terms of The Energy Performance of Buildings (Certificates and Inspections) (England and Wales) Regulations 2007 or the Home Report if in relation to a residential property in Scotland.
*This is the average speed from the provider with the fastest broadband package available at this postcode. The average speed displayed is based on the download speeds of at least 50% of customers at peak time (8pm to 10pm). Fibre/cable services at the postcode are subject to availability and may differ between properties within a postcode. Speeds can be affected by a range of technical and environmental factors. The speed at the property may be lower than that listed above. You can check the estimated speed and confirm availability to a property prior to purchasing on the broadband provider's website. Providers may increase charges. The information is provided and maintained by Decision Technologies Limited.
**This is indicative only and based on a 2-person household with multiple devices and simultaneous usage. Broadband performance is affected by multiple factors including number of occupants and devices, simultaneous usage, router range etc. For more information speak to your broadband provider.
Map data ©OpenStreetMap contributors.





