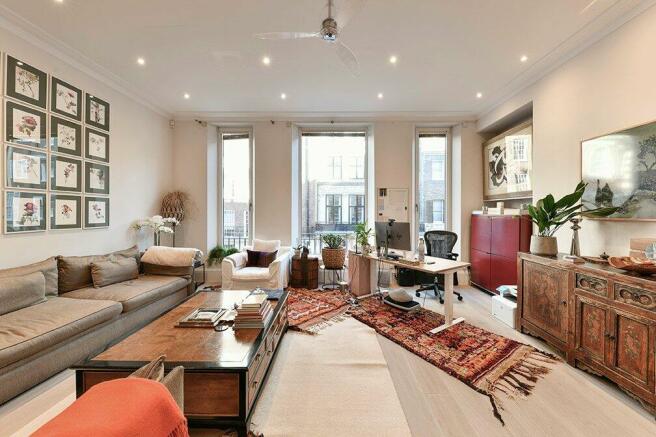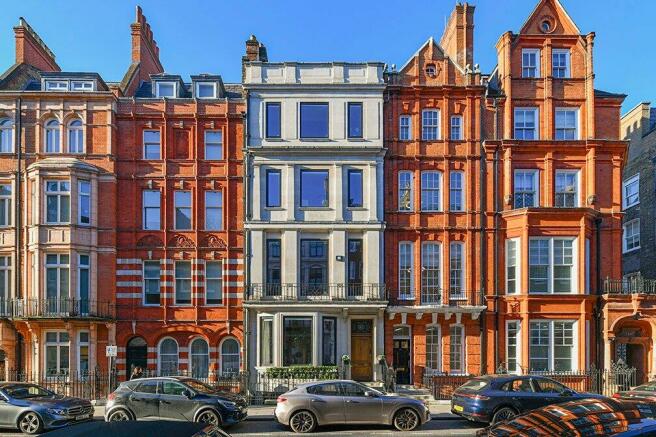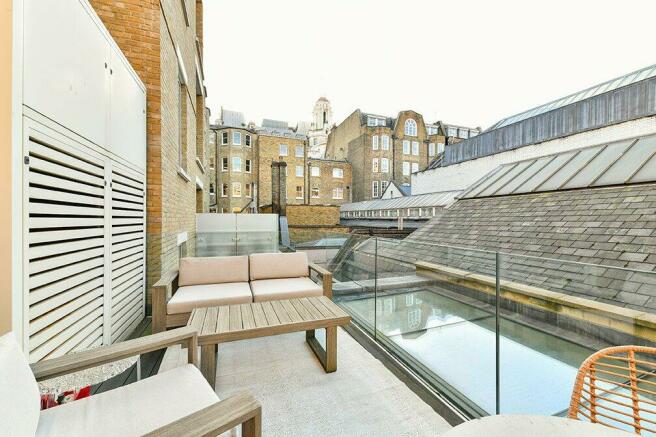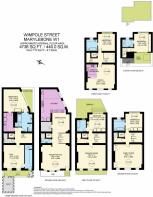Wimpole Street, London

- PROPERTY TYPE
Terraced
- BEDROOMS
5
- BATHROOMS
5
- SIZE
Ask agent
- TENUREDescribes how you own a property. There are different types of tenure - freehold, leasehold, and commonhold.Read more about tenure in our glossary page.
Freehold
Description
The staircase, now centrally arranged, is topped by a wonderful glass lantern giving light down through every floor. Now with level floors, a large lift from the LGF to the 3rd floor, makes the house highly accessible, whilst giving excellent separation.
The raised ground floor is ideally arranged for day to day living, with a large reception hall, leading to past a dining room to a bespoke kitchen by Valcucine with Gaggenau hobs and fridge, Meile ovens and a Quooker tap system.
As the house is over 20' wide, each floor provides wonderful proportions with reception rooms to the front and bedroom suites to the rear. The back of the house is unusually private with minimal overlooking neighbours.
The first floor reception room has fabulous ceiling heights and almost full height windows with mains powered, remote controlled electric blinds. The first floor bedroom has full height glazed sliding doors that open to a decked roof terrace.
The upper bedrooms are all en suite with full height glass elevations with sliding doors that open onto a Juliette balcony, ideal in the summer months. There is aircon to all floors within independent control.
The lift stops at the 3rd floor. Stairs rise to a top-floor bedroom with glazed elevations front and back, also with a Juliette balcony and also sliding doors that open to a flat roof.
The lower ground floor, has a large gymnasium to the front, with a shower/utility room and access to the street and external vault. A further, large double bedroom suite has glazed elevations that open to a courtyard patio. A well fitted utility / laundry room is also accessed from the staircase landing.
There is a Courtyard terrace off the lower ground floor bedroom suite and a first floor terrace accessed from the principal bedroom.
There is also a flat roof accessed from the top floor suite that gives a fire-escape to the roof above.
Wimpole Street is a highly sought after address in Marylebone, with handsome architecture and close to the hustle and bustle and village atmosphere of Marylebone high-street.
The best restaurants, shops and grandeur of Mayfair are also only a short walk as are the open spaces of Regents Park and Hyde Park which are equidistant. Wimpole Street therefore sits between two wonderful flavours in Prime Central London.
Brochures
ParticularsCouncil TaxA payment made to your local authority in order to pay for local services like schools, libraries, and refuse collection. The amount you pay depends on the value of the property.Read more about council tax in our glossary page.
Band: H
Wimpole Street, London
NEAREST STATIONS
Distances are straight line measurements from the centre of the postcode- Bond Street Station0.2 miles
- Oxford Circus Station0.3 miles
- Regent's Park Station0.4 miles
About the agent
Notes
Staying secure when looking for property
Ensure you're up to date with our latest advice on how to avoid fraud or scams when looking for property online.
Visit our security centre to find out moreDisclaimer - Property reference SLN230125. The information displayed about this property comprises a property advertisement. Rightmove.co.uk makes no warranty as to the accuracy or completeness of the advertisement or any linked or associated information, and Rightmove has no control over the content. This property advertisement does not constitute property particulars. The information is provided and maintained by Strutt & Parker, Mayfair Private Clients. Please contact the selling agent or developer directly to obtain any information which may be available under the terms of The Energy Performance of Buildings (Certificates and Inspections) (England and Wales) Regulations 2007 or the Home Report if in relation to a residential property in Scotland.
*This is the average speed from the provider with the fastest broadband package available at this postcode. The average speed displayed is based on the download speeds of at least 50% of customers at peak time (8pm to 10pm). Fibre/cable services at the postcode are subject to availability and may differ between properties within a postcode. Speeds can be affected by a range of technical and environmental factors. The speed at the property may be lower than that listed above. You can check the estimated speed and confirm availability to a property prior to purchasing on the broadband provider's website. Providers may increase charges. The information is provided and maintained by Decision Technologies Limited.
**This is indicative only and based on a 2-person household with multiple devices and simultaneous usage. Broadband performance is affected by multiple factors including number of occupants and devices, simultaneous usage, router range etc. For more information speak to your broadband provider.
Map data ©OpenStreetMap contributors.




