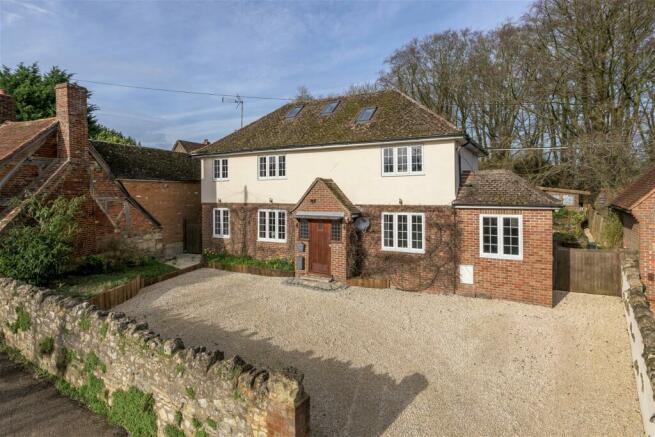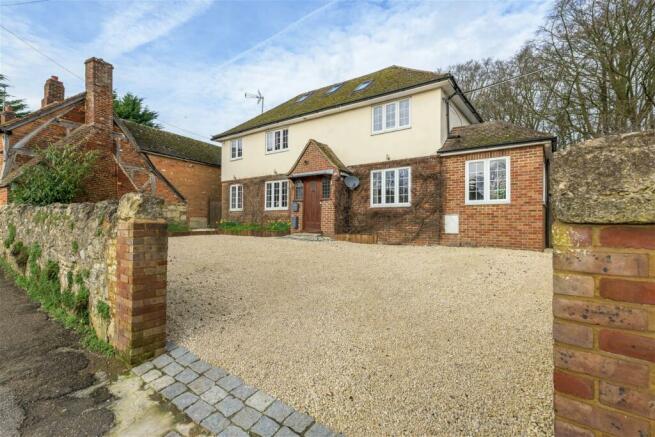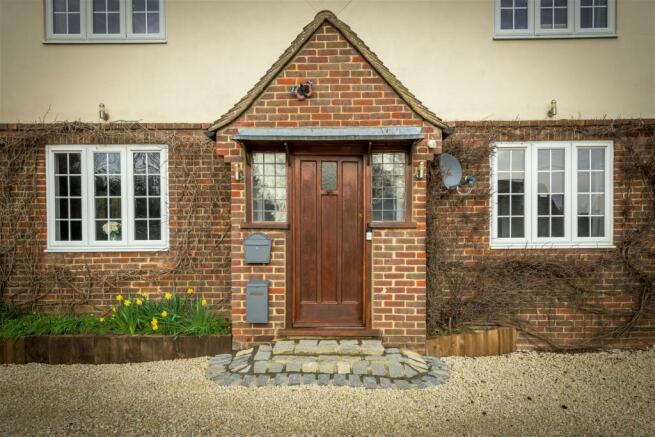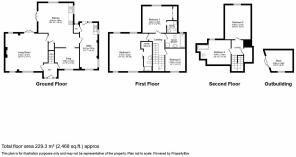Oving Road, Whitchurch, Aylesbury, HP22 4JF

- PROPERTY TYPE
Detached
- BEDROOMS
5
- BATHROOMS
4
- SIZE
2,365 sq ft
220 sq m
- TENUREDescribes how you own a property. There are different types of tenure - freehold, leasehold, and commonhold.Read more about tenure in our glossary page.
Freehold
Key features
- Stunning Detached House
- Off street parking for 4 cars
- Five Bedrooms
- Four Bathrooms
- Kitchen Breakfast Room
- Two Reception Rooms
- Office
- Village Location
- Excellent Finish Throughout
- Large Landscaped rear garden
Description
This immaculately presented family house definitely has presence and kerb appeal and on approach stands out in an elevated position with a big gravel forecourt and attractive facade. Built in the 1930's it exudes some character such as the heavy front door and internal original parquet flooring. The accommodation is arranged over three floors and comprises 2365 square feet. It has been modernised with double glazing throughout and the loft has been converted .The original attached garage has been adapted into part of the downstairs but there is still plenty of room for parking to the front.
On entrance, there is a staircase leading to the first floor and two doors leading to separate reception rooms. There is a striking abundance of natural light in all the rooms and , in particular , the main reception which is double aspect and has patio doors leading onto the garden. This airy spacious room with parquet flooring has a large brick built inglenook type hearth with an inset wood burning stove which is the focus of the room. The smaller sung room to the other side of the house has a cosy atmosphere with a fireplace of its own with an electric fire. This room leads to the kitchen diner at the rear of the house which is triple aspect with patio doors. It has a shaker style kitchen with eye level and base units and a granite top island with a sink which serves as a breakfast bar. The remaining work surfaces are solid wood and there is space for a large fridge freezer as well as integral appliances such as a dishwasher and wine cooler and a pull out larder unit. There is plenty of space for a dining table and chairs as well as an armchair in this room making it the heart of the home.
Off the kitchen, is a door leading to a well equipped utility room that has plumbing for washing machine, plenty of storage and a cupboard that houses the boiler and hot water tank. There is a downstairs cloakroom off this room and a back door leading to the garden. At the other end of this room there is a TV area with a sofa but this area could ideally lend itself to being an office .
On the first floor, there is a very impressive master suite which is particularlyl uxurious and spacious and has a range of wall to wall built in cupboards and a feature fireplace beneath a wall mounted tv. The ensuite has a bath as well as an inbuilt shower cubicle, a floating vanity unit with inbuilt sink above drawers and separate wall mounted storage. It is fully tiled with a heated towel rail. The second bedroom also has built in cupboards and an ensuite shower room. There is a third double bedroom and a large family bathroom off the first floor landing.
A turning staircase leads to the second floor where there is a generous landing with book cases and a large storage cupboard. There is a large double bedroom with sloping ceilings in the eaves and another bedroom which has its own open plan bathroom.
The rear garden has been thoughtfully landscaped and is multi levelled. There is a large patio area close to the house with garden furniture and plenty of space to entertain as well as a further raised area with dining furniture. The lawn is inset between wooden boulders with a gravel path surrounding it and raised flower beds to the sides with mature plants and shrubs. At the far end is a gavelled area for relaxing that has a hot tub and space for recliner chairs and benches. There is a large outdoor shed and side access from the front of the house. The LPG tank is hidden underground.
Local facilities include a petrol station with a supermarket and post office, two service and maintenance garages, a public house and a hairdresser. Aylesbury with its multiple shopping facilities, restaurants and two railway stations with access into London Marylebone within an hour is just three miles away and a further railway station in Leighton Buzzard is eight miles away with access to Euston in thirty minutes. The area is well served with some excellent schools such as Swanbourne House, Winchester House, Ashford and Stowe. There is a well regarded primary school in the village and it is in the catchment for the grammar and high schools in Aylesbury and there is a bus service to Berkhamsted School.
Council TaxA payment made to your local authority in order to pay for local services like schools, libraries, and refuse collection. The amount you pay depends on the value of the property.Read more about council tax in our glossary page.
Band: E
Oving Road, Whitchurch, Aylesbury, HP22 4JF
NEAREST STATIONS
Distances are straight line measurements from the centre of the postcode- Aylesbury Vale Parkway Station3.6 miles
- Aylesbury Station4.9 miles
About the agent
eXp UK are the newest estate agency business, powering individual agents around the UK to provide a personal service and experience to help get you moved.
Here are the top 7 things you need to know when moving home:
Get your house valued by 3 different agents before you put it on the market
Don't pick the agent that values it the highest, without evidence of other properties sold in the same area
It's always best to put your house on the market before you find a proper
Notes
Staying secure when looking for property
Ensure you're up to date with our latest advice on how to avoid fraud or scams when looking for property online.
Visit our security centre to find out moreDisclaimer - Property reference S868155. The information displayed about this property comprises a property advertisement. Rightmove.co.uk makes no warranty as to the accuracy or completeness of the advertisement or any linked or associated information, and Rightmove has no control over the content. This property advertisement does not constitute property particulars. The information is provided and maintained by eXp UK, East of England. Please contact the selling agent or developer directly to obtain any information which may be available under the terms of The Energy Performance of Buildings (Certificates and Inspections) (England and Wales) Regulations 2007 or the Home Report if in relation to a residential property in Scotland.
*This is the average speed from the provider with the fastest broadband package available at this postcode. The average speed displayed is based on the download speeds of at least 50% of customers at peak time (8pm to 10pm). Fibre/cable services at the postcode are subject to availability and may differ between properties within a postcode. Speeds can be affected by a range of technical and environmental factors. The speed at the property may be lower than that listed above. You can check the estimated speed and confirm availability to a property prior to purchasing on the broadband provider's website. Providers may increase charges. The information is provided and maintained by Decision Technologies Limited. **This is indicative only and based on a 2-person household with multiple devices and simultaneous usage. Broadband performance is affected by multiple factors including number of occupants and devices, simultaneous usage, router range etc. For more information speak to your broadband provider.
Map data ©OpenStreetMap contributors.




