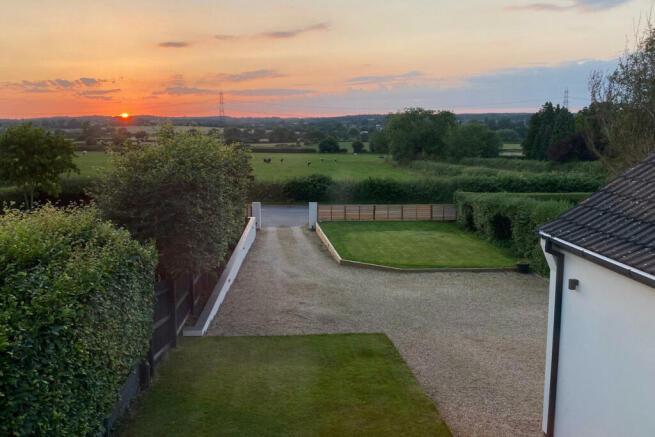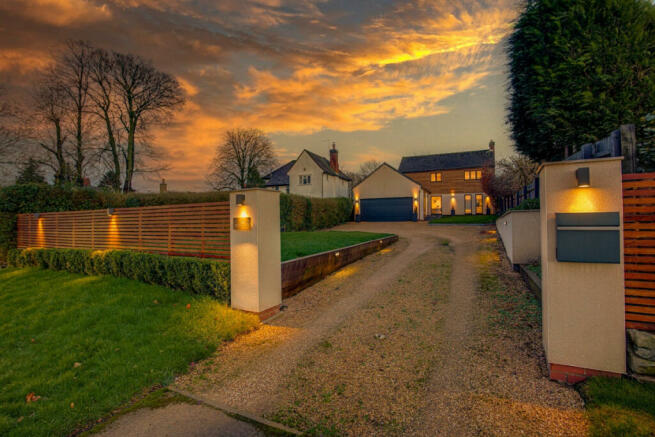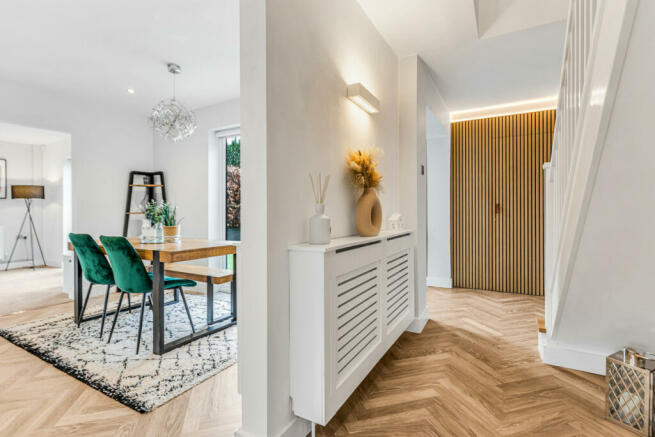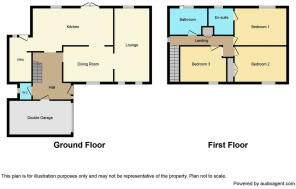Desford Road, Kirby Muxloe, LE9

- PROPERTY TYPE
Detached
- BEDROOMS
3
- BATHROOMS
2
- SIZE
Ask agent
- TENUREDescribes how you own a property. There are different types of tenure - freehold, leasehold, and commonhold.Read more about tenure in our glossary page.
Freehold
Key features
- Three Bedrooms
- Detached Property
- Elevated Position
- Open Countryside Views To The Front
- Double Garage
- Exceptional Standard Of Finish
- Sizeable Frontage
- En Suite Shower Room
- Kitchen & Utility
- Planning Permission For Fourth Bedroom
Description
This sensational detached has been renovated and redesigned by the current owner with natural light and the countryside views at the forefront of the design. This home alludes a natural sense of calm. From the way the position of the rooms connect, which allows for a flow of functionality, to the use of natural light throughout, it all feels effortless.
Occupying an extensive frontage set back from the road, this contemporary home stands prominent with its stylish appearance of monocouche render with Western Red Ceder detailing to the front and rear and provides sumptuous village living comprising in brief of; entrance hall, guest WC, a well outlined open-plan kitchen diner with clear divisions providing a separate a dining area whilst still maintaining that sociable space. The high-spec handleless kitchen comes fully equipped with integrated Neff double oven with combination microwave and induction hob and counter top retractable extraction. In addition, there is an integrated double dishwasher and wine fridge. There is a duel aspect, light and airy lounge and a utility room with undercounter freezer, ample storage and larder cupboards. To the first floor you will find three double bedrooms, en-suite shower room and family bathroom. In addition, the property has planning permission granted for a fourth first floor bedroom above the ground floor utility room.
To the exterior the property enjoys a low maintenance rear garden with walkway access to the village centre and to the front there is a sweeping drive way with electrics in situ for secure electric gates leading to a double garage.
The Village:
We all know the importance of location. That’s why they say it three times, right? - location, location, location. Kirby Muxloe is arguable one of the most desirable villages in the county, and for good reason.
Situated less than five miles to the west of Leicester City Centre and bordering open countryside, Kirby Muxloe offers a village way of life without sacrificing your ties to the city. The village also provides the ability to commute with ease, with the M1 / M69 motorway connections within close proximity.
Dating back to late ninth or early tenth century, ‘Carbi’ is also rich in history and even boasts its very own moated castle, however, it was sadly never to be completed. Work on the castle began around 1480 by Lord William Hastings. In 1483 Lord Hastings was summoned to London for a meeting with King Richard III and never returned. Executed without trial, the building of the castle came to sad and sudden end. The village is steeped in history and there’s even a fabulous community library to enjoy a few hours researching it.
Local amenities are in abundance within a bustling village centre. There are independent hair and beauty salons, dog grooming, a village physio, post office, a beautiful third generation family run florist and local community groups. When you combine these fantastic transport links with all that’s going on locally, it’s easy to see why Kirby Muxloe is so desirable.
Walks And Green Spaces
It is well worth getting out and stretching your legs in Kirby and its lush surrounds. Bordering the open countryside there are numerous paths and trails to explore. The village centre offers some fine sights too. Take a trip to the castle ruins or a walk around the mature parklands and adjoining fields which offer views over the village.
Or lose yourself in the peaceful and beautiful green roads of Kirby Fields.
Dubbed the ‘second Stoneygate’ in the late 19th century due to the Leicester businessmen requiring country residences, the area is home to some splendid Edwardian and Victorian architecture.
Kirby Muxloe Schooling
The schools within the area are somewhat of a magnet for parents. The village has a Good Ofsted rated primary school, conveniently located on periphery of the large playing fields.
The secondary school, the highly regarded Brookvale Groby, is located in the neighbouring village of Groby. For those of you with little ones, the village also offers a day nursery and preschool which adds further to the reason to choose Kirby Muxloe for those wanting to lay down some solid family roots.
Cafes, Restaurants and Pubs
Kirby Muxloe has been keeping its locals well fed (and watered) for many years. The village is served by two pub restaurants, a bistro and the village sports club.
The fashionable Royal Oak offers something for everyone. It houses the mouthwatering Real Flavours Deli which offers hot or cold gourmet food and drinks. The deli counter is at bursting point with an amass of savoury treats and the coffee is fab, ideal for those daytime dwellers. The bar at the Royal Oak offers a variety of drinks from local to guest ales, world beers and premium wines and spirits.
Opposite the Royal Oak you can really treat yourself at the acclaimed The Foxes Den Bistro. A relatively new addition to the local eating scene and an absolute dining must. Their themed nights are a tremendous hit which varies from tantalising Asian fusion, Italian tasting menus, gourmet burger nights and so much more. The Foxes Den will keep your inner foodie well and truly satisfied.
Paying homage to its medieval neighbour, and short walk from the village centre you will find the aptly named Castle Hotel, a beautiful 17th century pub restaurant. Originally the castles farmhouse, it retains a lot of its original charm.
Winter drinks by its open fires and candlelit dining are a must. In the warmer months the fashionable garden terrace overlooking the castle ruins lends itself to family lunches and afternoon drinks. Spacious, contemporary and comfy, this is the perfect spot to relax and unwind.
On the move or a leisurely morning stroll, In The Wild – Trailer Co, which is located in the village hall car park, will serve you fresh coffee and tasty breakfast cobs to keep you smiling on your commute or dog walk.
If you don’t want to cook but you don’t want to go out for dinner, I’m afraid you won’t find any takeaways in the village – the residents simply won’t allow it. Quite admirable I’m sure you will agree.
Sports and Leisure.
On the sporting front, the village offers its residents an abundance of facilities. Kirby Muxloe Sports and Village club must be considered the hub of this. Offering an array of adult and youth sports it is probably more a ‘sports complex’. It is home to Kirby Muxloe FC and Kirby Muxloe Cricket Club, regularly hosts archery events, has grass football pitches and a five a side floodlit astroturf pitch. In addition, the club hosts regular family fun days, has two function rooms for hire and a well-stocked bar.
Since 1893 the local golf club has provided the village with excellent greens and fairways. Observe the beautiful surroundings as you enjoy 18 holes at this prestigious course.
In addition, the village also boasts a bowls club and outdoor tennis courts.
The Community
Kirby Muxloe has an extremely strong sense of community, with the community centre, church hall and sports and village club all hosting events throughout the year. There are also numerous social channels to keep the locals abreast of news and all things local within LE9.
Entrance Hall
Guest WC
5'9" x 3'8" (1.75m x 1.12m)
Lounge
18'8" x 11'5" (5.69m x 3.48m)
Breakfast Kitchen
18'3" x 8'4" (5.56m x 2.54m)
Utility Room
11'6" x 7'6" (3.51m x 2.29m)
Dining Room
11'4" x 10'0" (3.45m x 3.05m)
Bedroom One
12'6" x 9'2" (3.81m x 2.79m)
En Suite
6'4" x 6'4" (1.93m x 1.93m)
Max measurements.
Bedroom Two
12'6" x 9'2" (3.81m x 2.79m)
Bedroom Three
10'4" x 8'7" (3.15m x 2.62m)
Bathroom
10'4" x 10'4" (3.15m x 3.15m)
Agents Note
All measurements are approximate and quoted in metric with imperial equivalents and for general guidance only and whilst every
attempt has been made to ensure accuracy, they must not be relied on. The fixtures, fittings and appliances referred to have not
been tested and therefore no guarantee can be given that they are in working order. Internal photographs are reproduced for general
information and it must not be inferred that any item shown is included with the property. All images and floorplans representing this
property both online and offline by The Property Experts are the copyright of Ns The Property Experts, and must not be duplicated
without our expressed prior permissions. Free valuations available - contact The Property Experts.
Draft Note
The details below have been submitted to the vendor/s of this property but as yet have not been approved by them.
Therefore we cannot guarantee their accuracy and they are distributed on this basis.
Disclaimer
DISCLAIMER: Whilst these particulars are believed to be correct and are given in good faith, they are not warranted, and any interested parties must satisfy themselves by inspection, or otherwise, as to the correctness of each of them. These particulars do not constitute an offer or contract or part thereof and areas, measurements and distances are given as a guide only. Photographs depict only certain parts of the property. Nothing within the particulars shall be deemed to be a statement as to the structural condition, nor the working order of services and appliances.
Council TaxA payment made to your local authority in order to pay for local services like schools, libraries, and refuse collection. The amount you pay depends on the value of the property.Read more about council tax in our glossary page.
Band: E
Desford Road, Kirby Muxloe, LE9
NEAREST STATIONS
Distances are straight line measurements from the centre of the postcode- Narborough Station4.7 miles
- Leicester Station4.6 miles
- South Wigston Station5.6 miles
About the agent
Why Choose the Property Experts
* Dedicated personal agent, so you have one point of contact from start to finish
* Available 7 days a week, evening and weekend for your convenience
* Dealing with a limited number of clients to give you a more personal service
* Trained in negotiation to extract the highest offer from buyers
* An expert in marketing to provide the widest exposure to potential buyers
* Resulting in the maximum price for the seller and a smoo
Industry affiliations





Notes
Staying secure when looking for property
Ensure you're up to date with our latest advice on how to avoid fraud or scams when looking for property online.
Visit our security centre to find out moreDisclaimer - Property reference RX355795. The information displayed about this property comprises a property advertisement. Rightmove.co.uk makes no warranty as to the accuracy or completeness of the advertisement or any linked or associated information, and Rightmove has no control over the content. This property advertisement does not constitute property particulars. The information is provided and maintained by The Property Experts, London. Please contact the selling agent or developer directly to obtain any information which may be available under the terms of The Energy Performance of Buildings (Certificates and Inspections) (England and Wales) Regulations 2007 or the Home Report if in relation to a residential property in Scotland.
*This is the average speed from the provider with the fastest broadband package available at this postcode. The average speed displayed is based on the download speeds of at least 50% of customers at peak time (8pm to 10pm). Fibre/cable services at the postcode are subject to availability and may differ between properties within a postcode. Speeds can be affected by a range of technical and environmental factors. The speed at the property may be lower than that listed above. You can check the estimated speed and confirm availability to a property prior to purchasing on the broadband provider's website. Providers may increase charges. The information is provided and maintained by Decision Technologies Limited.
**This is indicative only and based on a 2-person household with multiple devices and simultaneous usage. Broadband performance is affected by multiple factors including number of occupants and devices, simultaneous usage, router range etc. For more information speak to your broadband provider.
Map data ©OpenStreetMap contributors.




