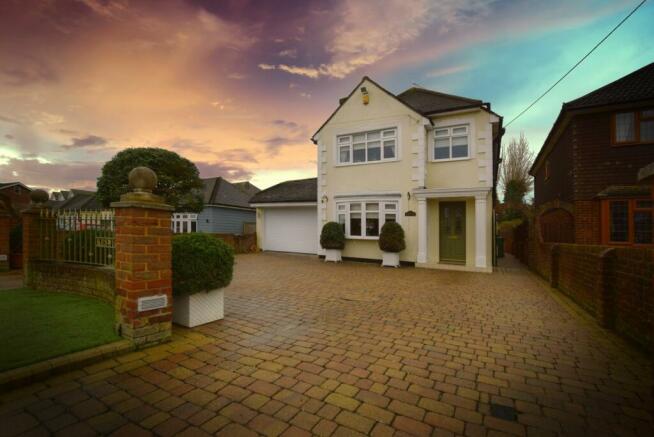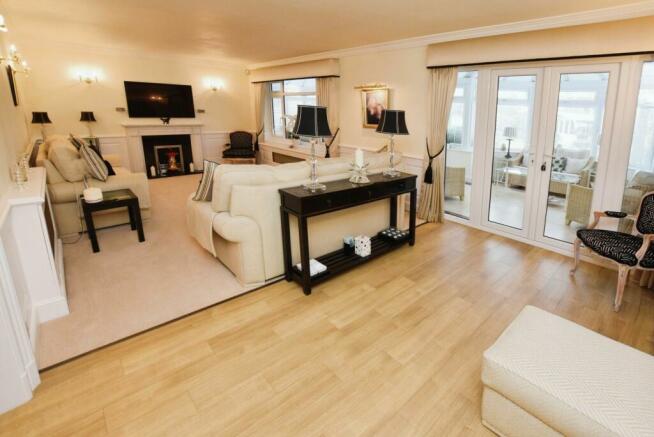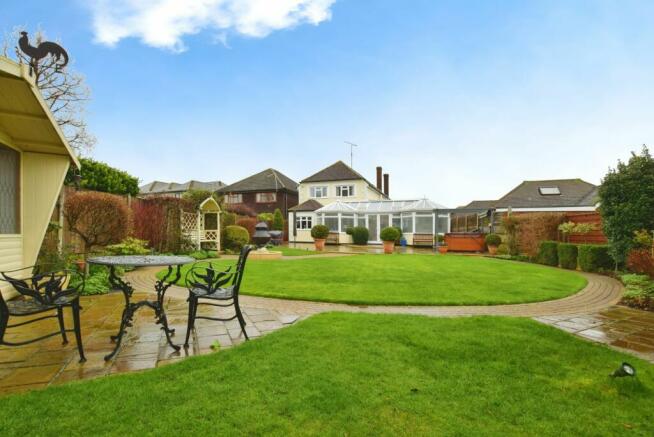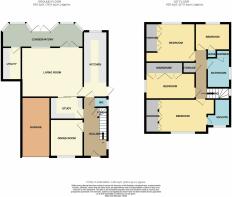
Fourth Avenue, Stanford-Le-Hope, SS17

- PROPERTY TYPE
Detached
- BEDROOMS
4
- BATHROOMS
4
- SIZE
Ask agent
- TENUREDescribes how you own a property. There are different types of tenure - freehold, leasehold, and commonhold.Read more about tenure in our glossary page.
Freehold
Key features
- Luxury Family Home
- Bespoke Living
- Highly Sought After Location
- Fantastic Size Plot
- Spacious Throughout
- Approximate 6m x4m Garage With Electric Door
- Enough Room For The Whole Family
- Your Dream Family Home
- Four Double Bedrooms With Built In Wardrobes To Three
- Family Bathroom & Separate Ground Floor WC
Description
Step outside into the enchanting outdoor space, where a large garden awaits at the rear of the property, offering a serene escape from the hustle and bustle of daily life. The meticulously landscaped garden features charming patio areas ideal for al fresco dining, as well as areas of lush lawn creating a picturesque backdrop for outdoor gatherings. Two sheds provide ample storage space for garden tools and recreational equipment, while a luxurious hot tub offers the perfect spot to unwind and rejuvenate. Completing the exterior of this dream home is a wonderful sweep in and out driveway, providing parking for multiple vehicles with ease. Whether hosting a summer soirée or enjoying a quiet evening under the stars, the outside space of this remarkable property sets the stage for a life of luxury and leisure, offering a seamless blend of indoor comfort and outdoor enchantment.
The owners of this fantastic property have called it home for many decades but with family fleeing the nest, it is now time for 'Keswick' to adopt a new family and start a new chapter. We strongly advise arranging an early inspection to truly appreciate the excellent condition and spacious living that is on offer.
Entrance Hall
7.12m x 1.87m
Wonderful open entrance hallway with under-stairs storage and WC as well as access to dining room, study and kitchen.
Dining Room
4.25m x 3.53m
Spacious are to entertain the whole family.
Living Room
7.41m x 4.05m
Excellent well decorated living space with access to study and conservatory.
Study
3.24m x 2.77m
Great size home office with plenty of fitted storage space and desk.
Kitchen
5.35m x 2.25m
Well kept fitted kitchen with plenty of storage space and integrated appliances as well as feature granite work tops.
Conservatory
9.53m x 3.92m
The perfect entertaining space, conservatories do not come much more grand than this, including feature ceiling fans.
Utility Room
2.92m x 1.86m
Great size to keep the laundry out of the kitchen! Excellent storage and extra work top space as well more appliances!
Landing
4.42m x 2.59m
Space leading to four main bedrooms and bathroom as well as airing cupboard housing water cylinder.
Bedroom 1
4.23m x 4.12m
Master bedroom suite with surrounding fitted wardrobes and dressing table as well as access to en-suite.
Bedroom 2
3.45m x 2.84m
Double bedroom with fitted furniture.
Bedroom 3
2.84m x 2.78m
Double bedroom with fitted furniture.
Bedroom 4
2.62m x 2.48m
Double bedroom with built-in shower.
Family Bathroom
2.61m x 1.66m
Five piece bathroom suite including bath, shower, toilet, sink and bidet.
En-Suite To Master
2.29m x 1.86m
Great size including shower, toilet and wash basin.
WC
1.65m x 1.15m
Ground Floor water closet featuring toilet and sink.
Garage
5.96m x 4.05m
You won't see many bigger garages than this! Including power outlets and lighting as well as electric garage door.
Garden
Large garden to rear of property including patio areas and rest laid to lawn. Garden also features two sheds and hot tub.
Parking - Driveway
Wonderful sweep in and out driveway allowing parking for multiple cars
Parking - Garage
Energy performance certificate - ask agent
Council TaxA payment made to your local authority in order to pay for local services like schools, libraries, and refuse collection. The amount you pay depends on the value of the property.Read more about council tax in our glossary page.
Band: F
Fourth Avenue, Stanford-Le-Hope, SS17
NEAREST STATIONS
Distances are straight line measurements from the centre of the postcode- Stanford-le-Hope Station1.4 miles
- Basildon Station2.7 miles
- Laindon Station2.7 miles
About the agent
Our Microsite will be the answer to all of your property needs. Feel free to have a look around and be sure to check out our latest property listings. If you can't find what you're looking for, simply contact one of our offices
. Thanks for visiting!
Why we do, what we do.....At Howgates, we all share one particular thing in common. PASSION. Towards helping people achieve their property ambitions and dreams. We are PROUD to ma
Industry affiliations



Notes
Staying secure when looking for property
Ensure you're up to date with our latest advice on how to avoid fraud or scams when looking for property online.
Visit our security centre to find out moreDisclaimer - Property reference 76a8e0ad-ac36-4de4-a458-78d80613bae9. The information displayed about this property comprises a property advertisement. Rightmove.co.uk makes no warranty as to the accuracy or completeness of the advertisement or any linked or associated information, and Rightmove has no control over the content. This property advertisement does not constitute property particulars. The information is provided and maintained by Howgates, Stanford Le Hope. Please contact the selling agent or developer directly to obtain any information which may be available under the terms of The Energy Performance of Buildings (Certificates and Inspections) (England and Wales) Regulations 2007 or the Home Report if in relation to a residential property in Scotland.
*This is the average speed from the provider with the fastest broadband package available at this postcode. The average speed displayed is based on the download speeds of at least 50% of customers at peak time (8pm to 10pm). Fibre/cable services at the postcode are subject to availability and may differ between properties within a postcode. Speeds can be affected by a range of technical and environmental factors. The speed at the property may be lower than that listed above. You can check the estimated speed and confirm availability to a property prior to purchasing on the broadband provider's website. Providers may increase charges. The information is provided and maintained by Decision Technologies Limited. **This is indicative only and based on a 2-person household with multiple devices and simultaneous usage. Broadband performance is affected by multiple factors including number of occupants and devices, simultaneous usage, router range etc. For more information speak to your broadband provider.
Map data ©OpenStreetMap contributors.





