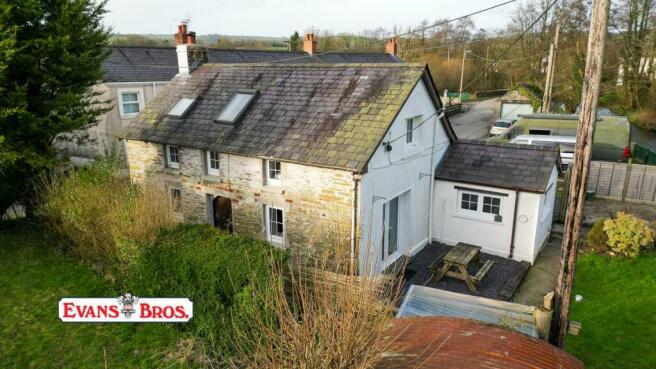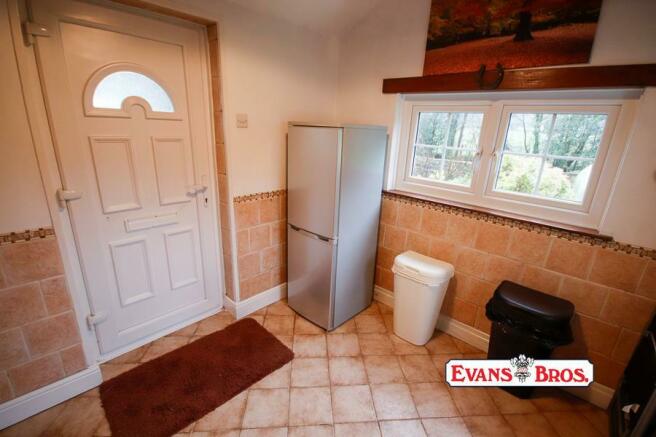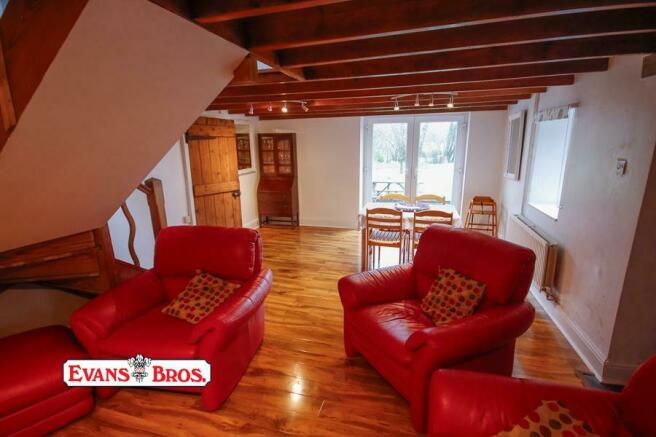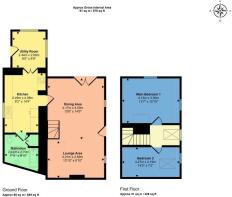Llanpumsaint, Carmarthen

- PROPERTY TYPE
House
- BEDROOMS
2
- BATHROOMS
1
- SIZE
914 sq ft
85 sq m
- TENUREDescribes how you own a property. There are different types of tenure - freehold, leasehold, and commonhold.Read more about tenure in our glossary page.
Freehold
Key features
- Charming Detached 2 Bed Cottage
- 1 Open Plan Lounge / Dining Room
- Refurbished Kitchen
- LPG Central Heating
- Double Glazing
- Off Road Parking For 1 or 2 Cars
- Excellent Condition
- Good Sized Lawned Grounds
- Village Location
- 15 Mins From Carmarthen
Description
Empty property - no onward chain. EPC Rating: G
Location & Directions - What3Words location: ///arranger.torches.many Peacefully set at OS grid ref SN 418 291 in the village of Llanpumsaint, and approx 7 miles from Carmarthen. Being the county town, Carmarthen offers a good range of amenities, including a mainline train station, regional hospital, 2 secondary schools, leisure centre, multi-screen cinema etc. From Carmarthen take the A484 north as if heading towards Cynwyl Elfed. On entering the village of Bronwydd, take the B4301 on the right, and proceed past the steam railway and continue for approximately 1.5 miles. After passing the Holly Bush Inn, take the first council road on the left and proceed into the village of Llanpumsaint. On entering the village, at the bottom of the hill, take the turning on the right, continue approx 200 yards (past the church on the left) and the cottage will be seen on the right - just after the chapel and approx 50 yards after the church.
Construction - We believe the cottage is mainly built of traditional solid stone walls, with elevations part rendered and part exposed under a pitched slated roof, with a smaller more recent block cavity extension to the rear.
Open Plan Lounge / Diner - 8.38 x 4.5 approx (27'5" x 14'9" approx) - With a mitred hardwood front door, a feature wooden floor, recessed wood burning stove on a tiled hearth, open beamed ceiling, good sized dining area and upvc French doors to the rear gravelled patio area. Open tread staircase to the first floor.
Kitchen - 4.38 x 2.49 (14'4" x 8'2") - Having a fully ceramic tiled floor, a range of modern base and eye level units incorporating a single drainer acrylic sink, a Beko electric oven, a Schott Cerran 4 ring ceramic hob in an exposed brick recess, plumbing for an automatic washing machine and a wall mounted Ideal "combi" boiler for both the central heating and domestic hot water. Ample storage cupboards.
Utility Room - 2.66 x 2.44 (8'8" x 8'0") - With a fully ceramic tiled floor, half tiled walls and dual aspect windows. UPVC door to side.
Bathroom - 2.7 x 2.42 (8'10" x 7'11") - Tiled floor, louvre fronted airing cupboard to one side and a white 3 piece bathroom suite comprising a modern roll top bath (with a Triton electric shower over) pedestal washbasin and WC. Velux roof light to the rear.
First Floor - Good sized galleried LANDING with a Velux style roof light.
Double Bedroom 1 - 4.13 x 3.3 (13'6" x 10'9") - Having exposed floorboards, tongue and groove paneled ceiling, exposed roof truss and dual aspect windows. UN Fitted wardrobes to the side.
Twin Bedroom 2 - 4.27 x 2.19 (14'0" x 7'2") - Exposed floorboards, exposed roof truss and a Velux roof light to the front.
Externally - Immediately to the front, there is a concreted path leading to the road, while to the rear there is a gravelled HARD-STANDING big enough for 1 vehicle but could be extended into the side garden if needed. Lawned gardens to the side, a gravelled patio area - with one side pf the property being formed by a small river.
Services - Mains electricity, water and drainage. LPG Central Heating.
Council Tax - We understand the property is in Council Tax band D and that the Council Tax payable for the 2023 / 2024 financial year is £1,833.62 which equates to approximately £152.80 per month before discounts.
Agents Notes - We understand this property is identified on Natural Resources Wales website as being in a flood risk area. The owners have installed a Flood Alert system and the property did have mild flooding in 2022 (ironically from the road side and not the river side) - photographs are available on request from the agents Carmarthen office on .
Boundary Plan - PLEASE NOTE THIS PLAN IS FOR IDENTIFICATION PURPOSES ONLY.
Brochures
Llanpumsaint, CarmarthenBrochureCouncil TaxA payment made to your local authority in order to pay for local services like schools, libraries, and refuse collection. The amount you pay depends on the value of the property.Read more about council tax in our glossary page.
Band: D
Llanpumsaint, Carmarthen
NEAREST STATIONS
Distances are straight line measurements from the centre of the postcode- Carmarthen Station5.8 miles
About the agent
As one of the oldest and most established firms in Mid and West Wales Evans Bros continue to lead the way in selling and valuing your property, from small parcels of land to cottages, bungalows and houses to country properties, smallholdings, commercial buildings, farms and estates.
A family firm founded in 1895, Evans Bros is one of the longest established Estate Agents in Wales and is still run by the descendants of the original founder. From our early roots in the agricultural market
Industry affiliations


Notes
Staying secure when looking for property
Ensure you're up to date with our latest advice on how to avoid fraud or scams when looking for property online.
Visit our security centre to find out moreDisclaimer - Property reference 32912760. The information displayed about this property comprises a property advertisement. Rightmove.co.uk makes no warranty as to the accuracy or completeness of the advertisement or any linked or associated information, and Rightmove has no control over the content. This property advertisement does not constitute property particulars. The information is provided and maintained by Evans Bros, Carmarthen. Please contact the selling agent or developer directly to obtain any information which may be available under the terms of The Energy Performance of Buildings (Certificates and Inspections) (England and Wales) Regulations 2007 or the Home Report if in relation to a residential property in Scotland.
*This is the average speed from the provider with the fastest broadband package available at this postcode. The average speed displayed is based on the download speeds of at least 50% of customers at peak time (8pm to 10pm). Fibre/cable services at the postcode are subject to availability and may differ between properties within a postcode. Speeds can be affected by a range of technical and environmental factors. The speed at the property may be lower than that listed above. You can check the estimated speed and confirm availability to a property prior to purchasing on the broadband provider's website. Providers may increase charges. The information is provided and maintained by Decision Technologies Limited. **This is indicative only and based on a 2-person household with multiple devices and simultaneous usage. Broadband performance is affected by multiple factors including number of occupants and devices, simultaneous usage, router range etc. For more information speak to your broadband provider.
Map data ©OpenStreetMap contributors.




