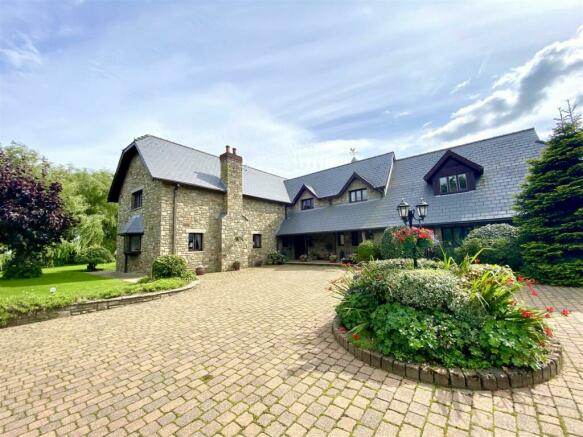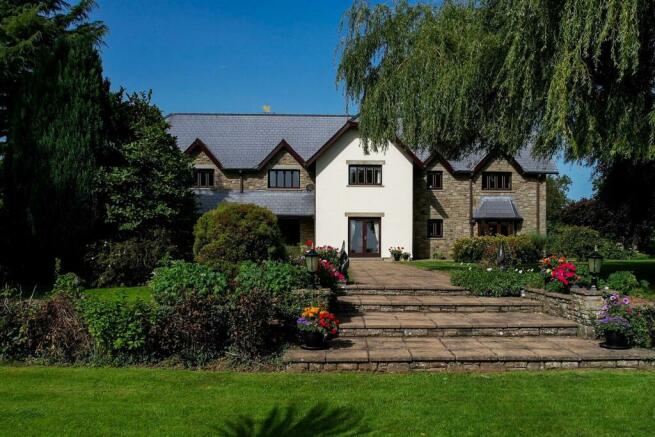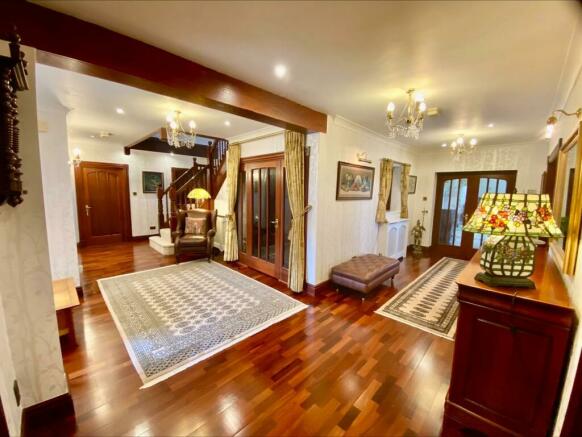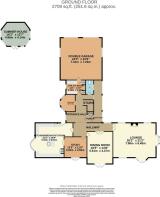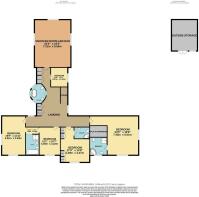
Ditch Hill Lane, Shirenewton, Chepstow

- PROPERTY TYPE
Detached
- BEDROOMS
5
- BATHROOMS
4
- SIZE
Ask agent
- TENUREDescribes how you own a property. There are different types of tenure - freehold, leasehold, and commonhold.Read more about tenure in our glossary page.
Freehold
Description
Welcome to Ty Twr, this spacious and light-filled property, where no expense has been spared on the finer details. Throughout the house, all the doors and frames are over-sized which, together with the substantial hall and landing, adds to the feeling of openness. There are hardwood double glazed window frames throughout the property. The ground floor is adorned rosewood flooring and mahogany skirting boards, doors and architraves, and boasts four reception rooms, each offering its own special features. The first reception room has an inviting limestone fireplace, exposed beams and garden views, creating a cosy and welcoming atmosphere. The second reception room showcases elegant rosewood floors, like those in the main hall, and direct access to the garden. One room is currently used as a study whilst the ground level within the circular tower is a reading room, perfect for relaxing or coffee with friends.
The property features a truly exceptional kitchen, equipped with modern appliances, a kitchen island, built-in pantries and porcelain floor tiles. The Corian countertops provide a touch of sophistication, while the dining space in the bay window offers a comfortable area for family meals. The highlight of the kitchen is the mains gas-fired Aga, perfect for cooking enthusiasts, creating a warm and inviting atmosphere. Upstairs, the property comprises a large open landing, five bedrooms, each with its own unique characteristics, four bathrooms and a superb snooker room and bar. The master bedroom offers a spacious retreat with plenty of natural light from dual aspect windows, a walk-in closet, and large en-suite bathroom. The second bedroom also boasts an en-suite bathroom and built-in wardrobes. Two bedrooms share a Jack and Jill bathroom whilst the upper floor of the tower comprises a luxurious bathroom featuring a lovely free-standing bath, complemented by a captivating artist-created seascape wall mural, creating a true spa-like experience. This circular room adds a touch of elegance and uniqueness to this already impressive property.
With an energy performance rating of C, this property offers both style and sustainability. Ideal for families, this home provides ample space for relaxation and entertaining. There is also an abundance of storage capacity, including more than 400 square feet of boarding in the well-lit attic. An American style vacuum cleaning system can be accessed throughout the property, with the waste conveniently deposited in a cylinder within the garage. Located near an excellent primary school, green spaces, and walking routes, this property is perfect for those seeking a strong local community and a peaceful, private lifestyle.
Ground Floor -
Entrance Porch - With rosewood floor and storage cupboard. A glazed panelled door leads to the reception hall.
Reception Hall - A spacious reception hall with stunning polished rosewood flooring and a full length window allowing light to flood in to this welcoming room. Giving access to the ground floor rooms with stairs to the galleried landing and first floor.
Lounge - 7.98m x 6.45m (26'2" x 21'2") - A generous and light room with exposed beams and a feature stone mains gas fireplace. There are two windows facing west, a bay window facing north and a window and French doors in a bay facing east.
Kitchen - 6.53m x 6.02m (21'5" x 19'9") - A beautiful painted wood bespoke kitchen, which has an impressive amount of base and eye level storage units with ample work surfacing over. There is also a central island with an inset five ring gas hob, double gas oven, microwave, wine rack, Belfast style sink with feature hanging extractor fan over. Other appliances include built-in dishwasher and four oven gas fired AGA with further extractor fans overhead. At one end of the kitchen there is space for a breakfast table, set in the bay window looking out on to the sunny, south terrace. Exposed beams add character to this stunning kitchen.
Circular Reading Room - 2.99m x 1.6m (9'9" x 5'2") - This elegant round room with rosewood flooring is the perfect space to sit and escape with a book, or just peacefully enjoy the views of the side garden.
Ground Floor Wc - Appointed with a two-piece suite to include low level WC and wash hand basin inset into vanity unit. Ceramic tiled flooring. Frosted window to front elevation.
Utility Room - 3.38m x 2.49m (11'1" x 8'2") - With a range of built-in storage units, including a laundry chute from the upper floor. Space for washing machine, tumble dryer and American style fridge/freezer. Single bowl and drainer sink unit with mixer tap. Tiled splashbacks and ceramic tiled flooring. Integral door to garage and door to the terrace.
Dining Room - 5.61m x 4.47m (18'5" x 14'8") - A formal dining room with wooden flooring and patio doors leading to the east garden. Access to study.
Study - 3.96m x 3.58m (13'0" x 11'9") - Patio doors to open porch area and east garden. Glass saloon doors leading to kitchen.
First Floor Stairs And Landing - A large galleried landing with windows to north and west facing elevations. The landing has useful storage cupboards, one of which houses a laundry chute which goes directly down to the utility room. There is also an American style plug in vacuum system throughout the house.
Bedroom 1 - 7.44m x 6.02m (24'5" x 19'9") - A large and spacious double bedroom with a mirror concealed walk-in wardrobe, from which there is ladder access to a well-lit loft with ample boarded full-height storage areas. Windows to north and east with views over the gardens and beyond. Access to en-suite.
En-Suite - Appointed with a four-piece suite comprising a low level WC, wash hand basin inset into vanity storage unit, corner Jacuzzi bath and double shower unit with chrome shower attachment. Fully tiled walls. Window facing east.
Bedroom 2 - 5.38m x 4.47m (17'8" x 14'8") - A spacious and light double bedroom with a range of built-in wardrobes and dressing table. Window facing east. Access to en-suite.
En-Suite - Appointed with a three-piece suite to include low level WC, wash hand basin with chrome taps inset into vanity storage unit and corner shower unit with chrome shower attachment. Chrome heated towel rail. Part tiled walls and tiled flooring.
Bedroom 3 - 6.02m x 3.63m (19'9" x 11'11") - A double bedroom with window facing east with views of the Severn Bridge, the Bristol Channel and beyond and a further window facing south. Door to Jack & Jill Bathroom.
Jack & Jill Bathroom - Appointed with a four-piece suite to include low level WC, pedestal wash hand basin with gold taps, panelled bath with gold mixer tap and hand held shower attachment and shower unit with gold attachments.
Bedroom 4 - 4.29m x 3.23m (14'1" x 10'7") - A double bedroom with an east facing window affording views of the Severn Bridge, the Bristol Channel and beyond. Door to Jack & Jill Bathroom.
Bedroom 5 - 2.97m x 2.44m (9'9" x 8'17") - A bedroom with window to front elevation.
Circular Bathroom - A pedestal wash hand basin with gold taps and a low level WC. A stunning freestanding slipper bath with gold claw feet takes centre stage in this beautiful bathroom. A unique artist-created seascape mural covers the walls, ceiling and even the door and skirting boards with sea creatures, a galleon, birds, stars and the moon, whilst the ceramic tiled flooring likens to a sandy shore. With windows to the south overlooking the gardens this is the most relaxing of bathrooms.
Snooker Room And Bar - 7.32m x 5.56m (24'0" x 18'3") - This is a fabulous entertainment room for all family and friends to enjoy, with windows to the south, west and north. The room features wood-panelled walls and a bar with fridge and shelving. The steel-supported floor provides a solid foundation for a ten by five foot snooker table (5/6ths full size) whilst there is still ample room for seating around the perimeter. The snooker table itself is illuminated by led spotlights rather than a conventional light canopy so as not to impede the view across the room.
Integral Garage - A very spacious double garage with electric up and over doors. Storage cupboards, two radiators , twin gas-fired boilers, vacuum cleaning system, power and lighting.
Outside - Wrought iron electric gates lead you into the property, where the sweeping block-paved driveway passes through the beautifully landscaped gardens to the front entrance to Ty Twr. Numerous lampposts illuminate the long drive and roundabout and the drive itself can accommodate many vehicles. The property sits in approximately one and a quarter acres of land, with views to the surrounding countryside to the north and east whilst substantial hedges afford privacy all around. With a wide range of mature trees, shrubs and established flower borders, the greenhouse and fruit garden add everything the passionate gardener requires. The octagonal summerhouse provides a wonderful room for alfresco entertaining, located next to a BBQ shelter, water feature pond and spacious patio area.
Services - Mains electricity, mains water and drainage, gas fired central heating.
Brochures
Ditch Hill Lane, Shirenewton, ChepstowBrochureCouncil TaxA payment made to your local authority in order to pay for local services like schools, libraries, and refuse collection. The amount you pay depends on the value of the property.Read more about council tax in our glossary page.
Band: I
Ditch Hill Lane, Shirenewton, Chepstow
NEAREST STATIONS
Distances are straight line measurements from the centre of the postcode- Chepstow Station3.6 miles
- Caldicot Station4.0 miles
- Severn Tunnel Junction Station4.1 miles
About the agent
Welcome to Moon & Co., the agents with a passion for property and the drive and enthusiasm to match. A fantastic local team with local knowledge.
Whether you are selling or buying a home we offer a range of services that can be tailored to your individual needs. We know that direct contact with our clients is vitally important and helps any process run smoothly.
Finding a home is one of the most important aspects of our busy modern lives. At Moon & Co., established in 2000,
Industry affiliations


Notes
Staying secure when looking for property
Ensure you're up to date with our latest advice on how to avoid fraud or scams when looking for property online.
Visit our security centre to find out moreDisclaimer - Property reference 32594387. The information displayed about this property comprises a property advertisement. Rightmove.co.uk makes no warranty as to the accuracy or completeness of the advertisement or any linked or associated information, and Rightmove has no control over the content. This property advertisement does not constitute property particulars. The information is provided and maintained by Moon & Co, Chepstow. Please contact the selling agent or developer directly to obtain any information which may be available under the terms of The Energy Performance of Buildings (Certificates and Inspections) (England and Wales) Regulations 2007 or the Home Report if in relation to a residential property in Scotland.
*This is the average speed from the provider with the fastest broadband package available at this postcode. The average speed displayed is based on the download speeds of at least 50% of customers at peak time (8pm to 10pm). Fibre/cable services at the postcode are subject to availability and may differ between properties within a postcode. Speeds can be affected by a range of technical and environmental factors. The speed at the property may be lower than that listed above. You can check the estimated speed and confirm availability to a property prior to purchasing on the broadband provider's website. Providers may increase charges. The information is provided and maintained by Decision Technologies Limited.
**This is indicative only and based on a 2-person household with multiple devices and simultaneous usage. Broadband performance is affected by multiple factors including number of occupants and devices, simultaneous usage, router range etc. For more information speak to your broadband provider.
Map data ©OpenStreetMap contributors.
