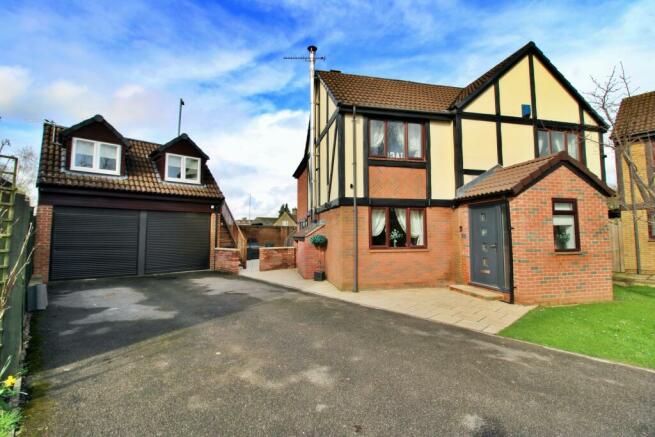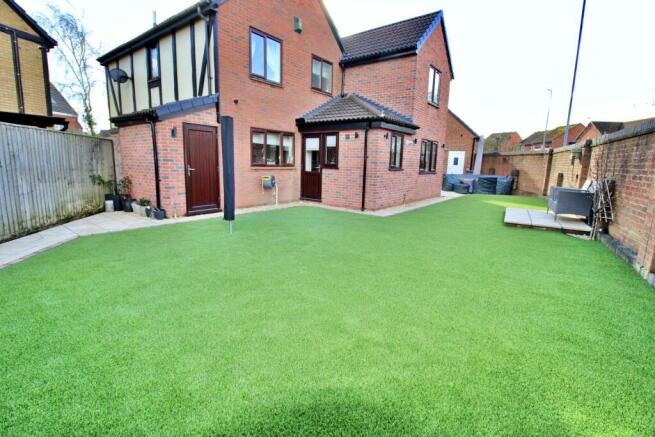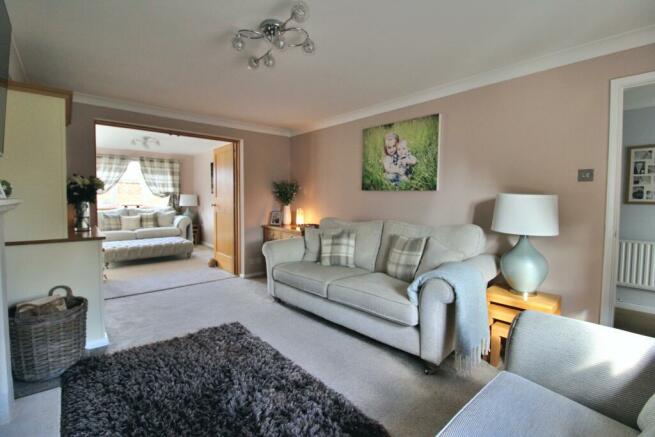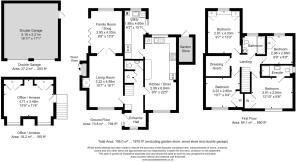
Fulmar Close, Bowerhill, Melksham, Wiltshire

- PROPERTY TYPE
Detached
- BEDROOMS
4
- BATHROOMS
2
- SIZE
Ask agent
- TENUREDescribes how you own a property. There are different types of tenure - freehold, leasehold, and commonhold.Read more about tenure in our glossary page.
Freehold
Key features
- Detached and Spacious Family Home
- Private Cul-De-Sac
- Four Bedrooms, Dressing Room
- En-suite, Family Bathroom, Cloakroom
- Kitchen/ Diner, Utility Room
- Living Room, Snug
- Double Garage & Parking
- Home Office/Annex
- Gas Heating & Double Glazing
- Landscaped Gardens
Description
Situation - On favoured Bowerhill with good access to the canal walks at the fringe of Bowerhill, and close to both the Oaks Secondary school and Bowerhill primary school, a Tesco convenience store, public house and the village Hall. Open fields close by in turn lead to tow path walks along the Kennet and Avon canal. The town centre of Melksham is within easy access with a range of amenities which include the new and recently opened fitness centre, swimming pool with a library, a variety of shops, eateries and supermarkets, doctors and dentist surgeries. For a further range of amenities the towns of Devizes, Trowbridge, Corsham and Chippenham are within easy access, the latter having a mainline rail station with links to (London - Paddington) and access to the M4 motorway via junction 17 thus offering excellent access to the major centres of Bath, Bristol, Swindon and London. The Georgian city of Bath lies some 12 miles away.
Accommodation
Porch
With a double glazed window and door to the front, underfloor heating, laminate flooring.
Hallway
Stairs to first floor with bespoke built in cupboards with shelving. Wood laminate flooring, Radiator.
Cloakroom
Low level W.C, vanity unit sink and cupboard, tiled splashbacks, vinyl flooring, ladder style radiator.
Living Room
Double glazed window to the front, stone fireplace with multi fuel burning stove, bespoke fitted unit, radiators and double doors to-
Snug
Double glazed window to the rear, bi-folding doors with inset fitted blinds to the side elevation, T.V point, column radiator.
Kitchen /Dining Room
Double glazed windows to the front and rear. Bespoke Cheverel hand painted fitted kitchen with integrated appliances consisting of a dishwasher, fridge/freezer, microwave, belling range style cooker with extractor hood over, granite worktops with inset sink and upstands, column radiator, laminate flooring, recessed lighting.
Utility
Bespoke fitted Cheverel cupboards with granite worktops and up stands, space for fridge/freezer and washing machine, concealed wall mounted gas boiler, column radiator. Double glazed door to the rear garden.
Landing
Access to part boarded loft space, doors to all rooms.
Bedroom one
Double glazed window to the front, built in double wardrobes, radiator, door to-
En-suite
Fully tiled shower cubicle with power shower fitted, under floor heating, vanity unit sink and cupboard below, wall mounted mirrored cupboard with lighting and USB sockets. Enclosed W.C, with concealed flush. Chrome towel radiator. Double glazed window to the side.
Bedroom Two
Double glazed windows to the rear, fitted units and wardrobe, radiator.
Bedroom Three
Double glazed window to the front, built in double wardrobes, radiator.
Bedroom Four
Double glazed window to the rear, built in cupboard and shelving, radiator.
Family Bathroom
Double glazed window to the rear, bath with hand shower, corner sink with cupboard below, low level W.C, chrome ladder radiator, ceramic flooring.
Dressing Room
Fully fitted cupboards with shelving and drawers.
Outside
Double Garage & Driveway
Electric roll up doors to the front, power and lighting, personal door to the side. Parking for several viehcles.
Home Office / Annex
Stairs with hand rail to the side, double glazed door to the side, double glazed dorma windows to the front, laminate flooring, electric heating and eves storage.
Gardens
To the front is open and laid to lawn with an ornamental tree.
Rear Garden
This beautiful rear garden was designed for ease of maintenance and includes an attractive artificial raised lawn with paving, a timber pergola with a slate roof, storage shed with power and light, external lighting.
These particulars, whilst believed to be accurate are set out as a general outline only for guidance and do not constitute any part of an offer or contract. Intending purchasers should not rely on them as statements of representation of fact, but must satisfy themselves by inspection or otherwise as to their accuracy. No person in this firms employment has the authority to make or give a representation or warranty in respect of the property. Floor plan measurements and distances are approximate only and should not be relied upon. We have not carried out a detailed survey nor tested the services, appliances or specific fittings.
Council TaxA payment made to your local authority in order to pay for local services like schools, libraries, and refuse collection. The amount you pay depends on the value of the property.Read more about council tax in our glossary page.
Band: D
Fulmar Close, Bowerhill, Melksham, Wiltshire
NEAREST STATIONS
Distances are straight line measurements from the centre of the postcode- Melksham Station1.7 miles
- Trowbridge Station4.9 miles
About the agent
When you’re putting your house on the market, it can feel like there are only two choices.
A high street estate agent, where fees are astronomical, or one of the national online agents who offer low up-front prices but with none of the personal local support. We think it’s time the market evolved.
Welcome to Complete. We’re a truly local, independent hybrid estate agency, combining the very best of both the online and high-street property worlds.
At Complete, we offer compet
Industry affiliations

Notes
Staying secure when looking for property
Ensure you're up to date with our latest advice on how to avoid fraud or scams when looking for property online.
Visit our security centre to find out moreDisclaimer - Property reference CCP-69358773. The information displayed about this property comprises a property advertisement. Rightmove.co.uk makes no warranty as to the accuracy or completeness of the advertisement or any linked or associated information, and Rightmove has no control over the content. This property advertisement does not constitute property particulars. The information is provided and maintained by Complete Estate Agents Ltd, Corsham. Please contact the selling agent or developer directly to obtain any information which may be available under the terms of The Energy Performance of Buildings (Certificates and Inspections) (England and Wales) Regulations 2007 or the Home Report if in relation to a residential property in Scotland.
*This is the average speed from the provider with the fastest broadband package available at this postcode. The average speed displayed is based on the download speeds of at least 50% of customers at peak time (8pm to 10pm). Fibre/cable services at the postcode are subject to availability and may differ between properties within a postcode. Speeds can be affected by a range of technical and environmental factors. The speed at the property may be lower than that listed above. You can check the estimated speed and confirm availability to a property prior to purchasing on the broadband provider's website. Providers may increase charges. The information is provided and maintained by Decision Technologies Limited.
**This is indicative only and based on a 2-person household with multiple devices and simultaneous usage. Broadband performance is affected by multiple factors including number of occupants and devices, simultaneous usage, router range etc. For more information speak to your broadband provider.
Map data ©OpenStreetMap contributors.





