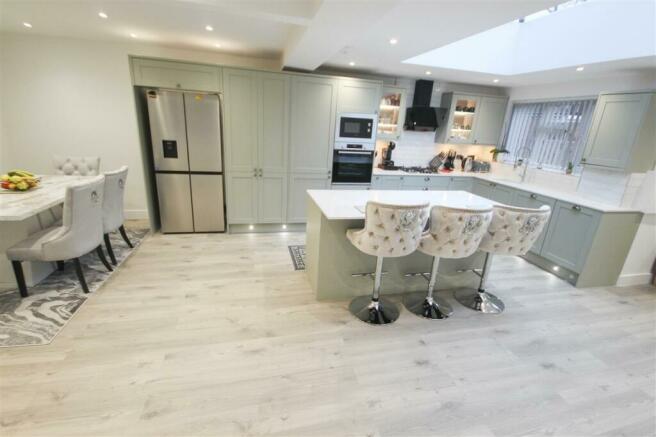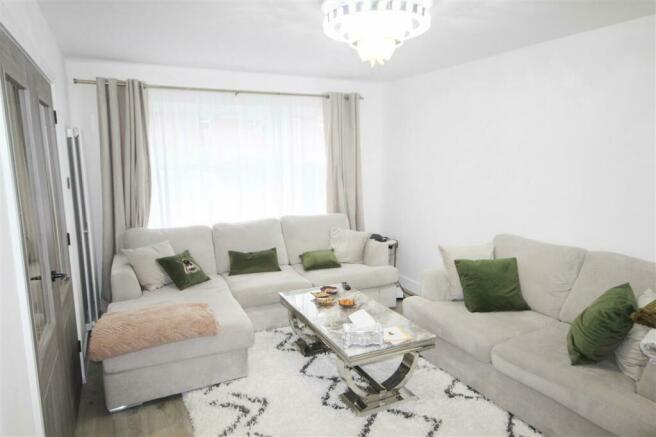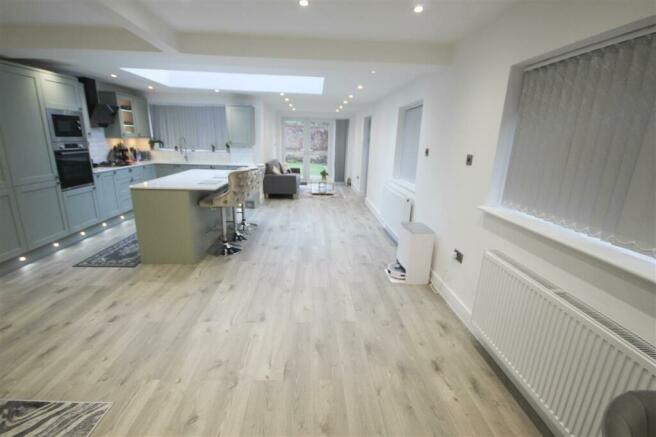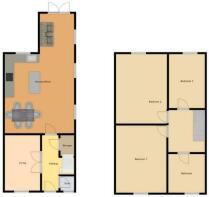Oakmount Avenue, Southampton

- PROPERTY TYPE
Semi-Detached
- BEDROOMS
3
- BATHROOMS
1
- SIZE
Ask agent
- TENUREDescribes how you own a property. There are different types of tenure - freehold, leasehold, and commonhold.Read more about tenure in our glossary page.
Freehold
Key features
- Offered for sale with no forward chain
- Highly sought after location close to the Common
- Ideally placed for access to the mainline railway station and Southampton International Airport
- Three well-proportioned bedrooms
- Open-plan kitchen/diner
- Fully rennovated to a High Standard
- Off Road Parking
Description
As you step inside, you are greeted by an ambiance of sophistication and style. The spacious living areas have been thoughtfully designed and tastefully extended to create a seamless flow throughout the home. The center piece of the house is undoubtedly the impressive 34'3" kitchen diner, providing the ideal space for culinary delights and entertaining guests.
Every detail of this home exudes elegance and modernity. From the sleek finishes to the contemporary fixtures, no expense has been spared in ensuring the utmost quality and refinement. The property boasts three generously sized bedrooms, offering ample space for a growing family or accommodating guests.
Outside, the allure continues with a beautifully landscaped garden, perfect for relaxing or al fresco dining during warm summer evenings. The front of the property features multiple off-road parking spaces, along with a convenient garage at the rear, providing plenty of storage options.
Call Aspire Estate Agents for a viewing
Front
Paved driveway with multiple off road parking, side access to property via gate, pathway leading to:-
Covered Entrance
Feature panelled part double glazed Front Door leading to:-
Hallway
Smooth ceiling, recessed spotlights, smoke alarm, understairs recessed cupboard providing storage and housing gas and electric meters, deep skirting boards, feature designer three quarter length vertical radiator, stairs to First Floor Landing and feature double doors to the Lounge.
Cloakroom
Smooth ceiling, double glazed frosted window to front aspect, extractor fan, shaver point, feature wash hand basin with mono tap and tiling surrounds, low level WC, tiled to principled areas and tiled flooring.
Lounge 3.23m (10'7") x 1.85m (6'1")
Smooth ceiling, double glazed windows to front aspect, telephone point, designer three quarter length feature vertical radiator, deep skirting boards and laminate flooring.
Kitchen/Diner 34'3" narrowing to 23'5" x 17'4"
This Kitchen/Diner is open plan and this then narrows to a further reception area towards the rear. Smooth ceiling, recessed spotlights, smoke alarm, double glazed patio doors to rear aspect, range of double glazed windows to side aspect, vaulted ceiling with recessed double glazed windows, range of matching wall and base level units with fridge freezer, integral microwave, integral oven/grill, Butler style sink with mixer taps with tiled surrounds, real marble worktops with range of cupboards and drawers under, display units, under unit lighting, cupboard housing hot water tank, four ring gas hob with feature extractor over and drawers under with tiled surrounds, two radiators, island with real marble worktops with seating area and range of matching drawers and storage, and integral washing machine and drier, integral dishwasher, range of matching skirting boards with inset LED lighting, telephone point, deep skirting boards and laminate flooring.
First Floor Landing
Smooth ceiling, double glazed frosted window to side aspect, and access to loft.
Bedroom One 4.01m (13'2") x 3.40m (11'2")
Smooth ceiling, double glazed window to front aspect, radiator and deep skirting boards.
Bedroom Two 4.47m (14'8") x 3.35m (11'0") MAX
Smooth ceiling, double glazed windows to rear aspect, radiator and deep skirting boards.
Bedroom 3 3.05m (10'0") x 2.57m (8'5")
Smooth ceiling, recessed spotlights, double glazed window to rear aspect, radiator and deep skirting boards.
Bathroom 2.62m (8'7") x 1.75m (5'9")
Smooth ceiling, recessed spotlights, extractor fan, double glazed frosted window to front aspect, low level WC, feature wash hand basin with mono tap and range of tiled surrounds, feature glass shower cubicle with tiling from top to bottom with inset drencher, chrome towel rail, and tiled flooring.
Rear Garden
Patio area, pathway leading to rear of garden with raised decking area, majority laid to lawn with range of plant and shrub borders, enclosed by brick walling.
Garage
Up and over doors, power and lighting, double glazed frosted door to rear aspect leading to Garden.
Disclaimer
1. MONEY LAUNDERING REGULATIONS: Intending purchasers will be asked to produce identification documentation at a later stage and we would ask for your co-operation in order that there will be no delay in agreeing the sale.
2. GENERAL: All measurements, areas, floorplans and distances mentioned are approximate and are issued as a guide only, and as such must be considered incorrect. If such details are fundamental to a purchase, purchasers must rely on their own enquiries. Nothing in these particulars should be seen as a statement that the property or any fixture described or shown is in good condition or otherwise. Purchasers must satisfy themselves as to the condition of any property or item included within the sale. If reference is made either to alterations to the property or a change of use, no warranty is given by us or the Vendors/Lessors that any planning or other consents or Building Regulations approval has been obtained. Where references are made to potential uses (subject to planning) this information is given in good faith although purchasers must take their own enquiries to the relevant authorities. Most importantly if there is any particular aspect of the property about which you would like further information, we invite you to discuss this with us before you travel to view the property. Any furniture noted on the details or floorplan are not to be relied upon and Aspire provide no warranty to this effect; all such information should be verified by the Buyer's own solicitor.
3. SERVICES: Please note we have not tested the services or any of the equipment or appliances in this property, accordingly we strongly advise prospective buyers to commission their own survey or service reports before finalising their offer to purchase. None of the appliances or services mentioned in these particulars have been tested and no warranty is given or implied.
4. THESE PARTICULARS ARE ISSUED IN GOOD FAITH BUT DO NOT CONSTITUTE REPRESENTATIONS OF FACT OR FORM PART OF ANY OFFER OR CONTRACT. THE MATTERS REFERRED TO IN THESE PARTICULARS SHOULD BE INDEPENDENTLY VERIFIED BY PROSPECTIVE BUYERS OR TENANTS. NEITHER ASPIRE ESTATE AGENTS NOR ANY OF ITS EMPLOYEES OR AGENTS HAS ANY AUTHORITY TO MAKE OR GIVE ANY REPRESENTATION OR WARRANTY WHATEVER IN RELATION TO THIS PROPERTY.
Council TaxA payment made to your local authority in order to pay for local services like schools, libraries, and refuse collection. The amount you pay depends on the value of the property.Read more about council tax in our glossary page.
Ask agent
Oakmount Avenue, Southampton
NEAREST STATIONS
Distances are straight line measurements from the centre of the postcode- St. Denys Station0.8 miles
- Bitterne Station1.3 miles
- Southampton Central Station1.5 miles
About the agent
" At Aspire Achieving is everything! "
We are an independent estate agent who's ethos is based on over achieving on our clients expectations. Located in Shirley Road we specialise in the Sales & Lettings of property on the West Side of Southampton.
We take a modern approach to the business coupled with traditional values.
SERVICES
* Sales
* Lettings
* Financial Services
* Land & New Homes
For more information or help on any of the services abov
Industry affiliations



Notes
Staying secure when looking for property
Ensure you're up to date with our latest advice on how to avoid fraud or scams when looking for property online.
Visit our security centre to find out moreDisclaimer - Property reference ASP1002254. The information displayed about this property comprises a property advertisement. Rightmove.co.uk makes no warranty as to the accuracy or completeness of the advertisement or any linked or associated information, and Rightmove has no control over the content. This property advertisement does not constitute property particulars. The information is provided and maintained by Aspire Estate Agents, Shirley. Please contact the selling agent or developer directly to obtain any information which may be available under the terms of The Energy Performance of Buildings (Certificates and Inspections) (England and Wales) Regulations 2007 or the Home Report if in relation to a residential property in Scotland.
*This is the average speed from the provider with the fastest broadband package available at this postcode. The average speed displayed is based on the download speeds of at least 50% of customers at peak time (8pm to 10pm). Fibre/cable services at the postcode are subject to availability and may differ between properties within a postcode. Speeds can be affected by a range of technical and environmental factors. The speed at the property may be lower than that listed above. You can check the estimated speed and confirm availability to a property prior to purchasing on the broadband provider's website. Providers may increase charges. The information is provided and maintained by Decision Technologies Limited. **This is indicative only and based on a 2-person household with multiple devices and simultaneous usage. Broadband performance is affected by multiple factors including number of occupants and devices, simultaneous usage, router range etc. For more information speak to your broadband provider.
Map data ©OpenStreetMap contributors.




