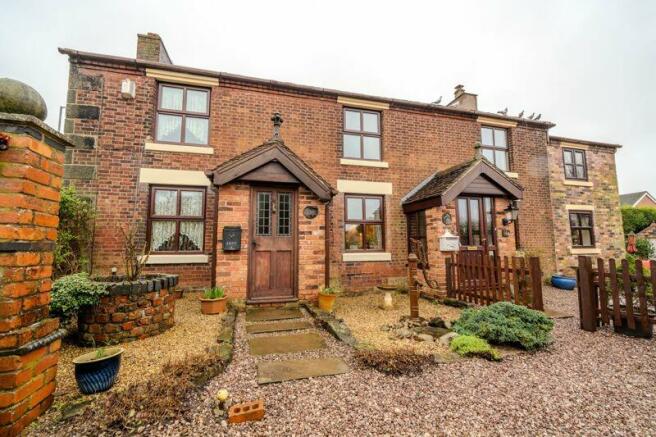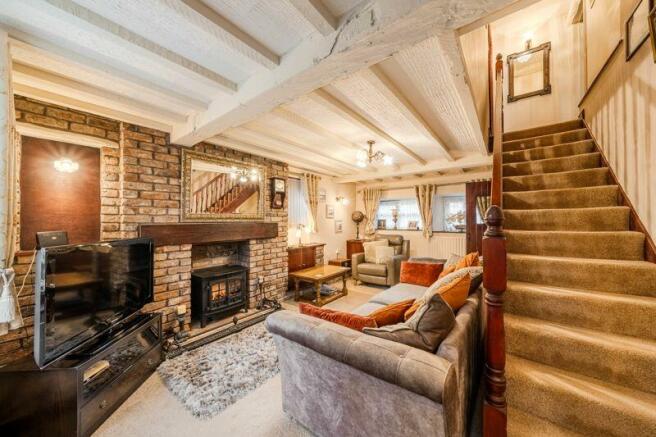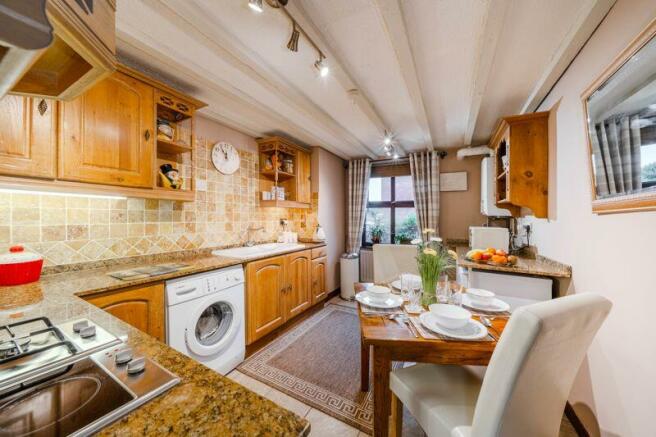Ashbourne Road, Leek

- PROPERTY TYPE
Semi-Detached
- BEDROOMS
2
- BATHROOMS
1
- SIZE
Ask agent
- TENUREDescribes how you own a property. There are different types of tenure - freehold, leasehold, and commonhold.Read more about tenure in our glossary page.
Freehold
Key features
- Cottage full of character and charm
- Off road parking
- Cosy lounge with log effect gas stove
- Walking distance to the town centre
- Two double bedrooms
- Gas central heating and uPVC double glazing
- Bathroom with roll top bath
- No Upward Chain
Description
The staircase from the lounge leads to the first floor where there are two double bedrooms and a luxury bathroom with roll top bath, each room again boasting character with ceiling beams and cottage style. Located on the fringes of town, and within walking distance of local amenities, the property offers a low maintenance cottage garden and off parking secured by double iron gates, and stone walling. A real gem and viewing essential to appreciate the property on offer.
Porch:
A front porch with tiled flooring and a uPVC door to the front elevation with side windows.
Lounge:
12' 8'' x 18' 3'' (3.86m x 5.55m)
A dual aspect spacious room creating a relaxing atmosphere, with a feature brick fireplace with wooden over mantel and a log effect gas stove. Feature part exposed brick walling. Wall lights. Obscure glazed window to the side elevation. Two radiators. Stairs off to the first floor. Internal stained glass door to the inner hallway.
Inner Porch:
Tiled flooring. uPVC door to rear.
Cloakroom:
5' 4'' x 4' 8'' (1.62m x 1.42m)
Low level W.C. Wash hand basin. Radiator. Vinyl floor covering. Obscure glazed window to the rear elevation.
Kitchen Diner:
13' 1'' x 9' 1'' (3.98m x 2.76m)
A range of wall and base units with granite worksurfaces, incorporating a ceramic sink with mixer tap. Under pelmet lighting. Tiled splashbacks. An integrated oven with gas and electric hob and extractor hood over. Plumbing for washing machine. Beamed ceiling. Radiator. Wall mounted gas fired boiler. Window to the front elevation. Ceramic tiled flooring.
Landing:
Bedroom One:
18' 4'' x 9' 0'' (5.60m x 2.74m)
A wonderful dual aspect room with beamed ceiling. A built-in wardrobe with glazed doors providing rails and shelving. Over stairs store cupboard. Two radiators. Stained glass door.
Bathroom:
6' 11'' x 6' 0'' (2.11m x 1.83m)
A Victorian style suite with roll top bath with claw feet, shower attachment and screen. A pedestal wash hand basin and low level W.C. Tiled walls. Ceramic tiled floor. Obscure glazed window to the rear elevation.
Bedroom Two:
11' 0'' x 9' 2'' (3.35m x 2.79m)
Beamed ceiling. Radiator. Window to the front elevation.
Externally:
The cottage is edged with a dry stone wall and double gates, opening to provide off road parking if needed. A low maintenance style cottage garden with fenced boundaries and stocked garden features.
Brochures
Property BrochureFull DetailsEnergy performance certificate - ask agent
Council TaxA payment made to your local authority in order to pay for local services like schools, libraries, and refuse collection. The amount you pay depends on the value of the property.Read more about council tax in our glossary page.
Band: B
Ashbourne Road, Leek
NEAREST STATIONS
Distances are straight line measurements from the centre of the postcode- Congleton Station8.5 miles
About the agent
Our Background
For over 40 years Daniel & Hulme have been proudly servicing Leek and the Staffordshire Moorlands and our team has been here for over 20 of those years.
Who we are
We are Natalie, Alison and John. A small but perfect group of friends who work together closely to provide the best service for our customers.
How we can help you
We will guide you through the journey of buying selling, letting or renting, providing genuine honest ad
Notes
Staying secure when looking for property
Ensure you're up to date with our latest advice on how to avoid fraud or scams when looking for property online.
Visit our security centre to find out moreDisclaimer - Property reference 12284637. The information displayed about this property comprises a property advertisement. Rightmove.co.uk makes no warranty as to the accuracy or completeness of the advertisement or any linked or associated information, and Rightmove has no control over the content. This property advertisement does not constitute property particulars. The information is provided and maintained by Daniel & Hulme, Leek. Please contact the selling agent or developer directly to obtain any information which may be available under the terms of The Energy Performance of Buildings (Certificates and Inspections) (England and Wales) Regulations 2007 or the Home Report if in relation to a residential property in Scotland.
*This is the average speed from the provider with the fastest broadband package available at this postcode. The average speed displayed is based on the download speeds of at least 50% of customers at peak time (8pm to 10pm). Fibre/cable services at the postcode are subject to availability and may differ between properties within a postcode. Speeds can be affected by a range of technical and environmental factors. The speed at the property may be lower than that listed above. You can check the estimated speed and confirm availability to a property prior to purchasing on the broadband provider's website. Providers may increase charges. The information is provided and maintained by Decision Technologies Limited. **This is indicative only and based on a 2-person household with multiple devices and simultaneous usage. Broadband performance is affected by multiple factors including number of occupants and devices, simultaneous usage, router range etc. For more information speak to your broadband provider.
Map data ©OpenStreetMap contributors.



