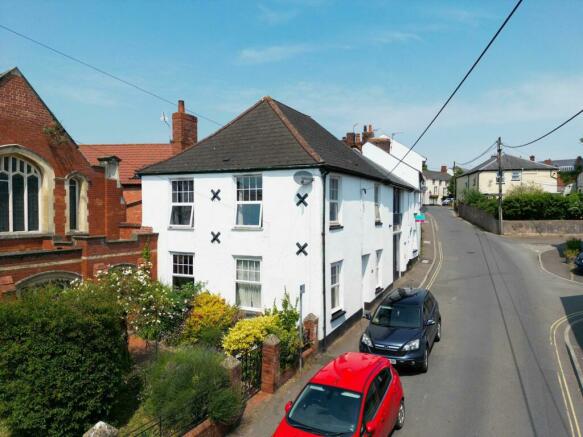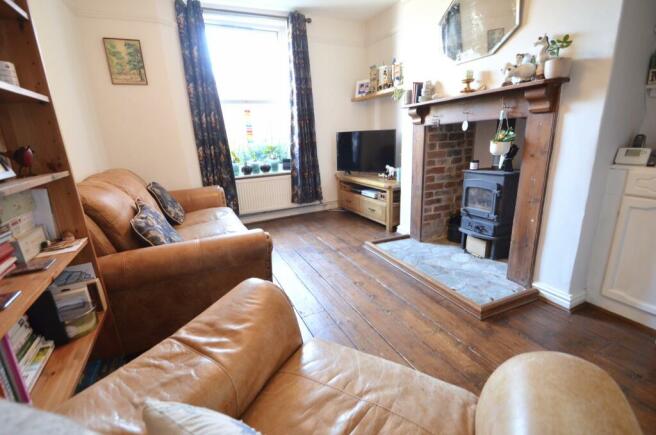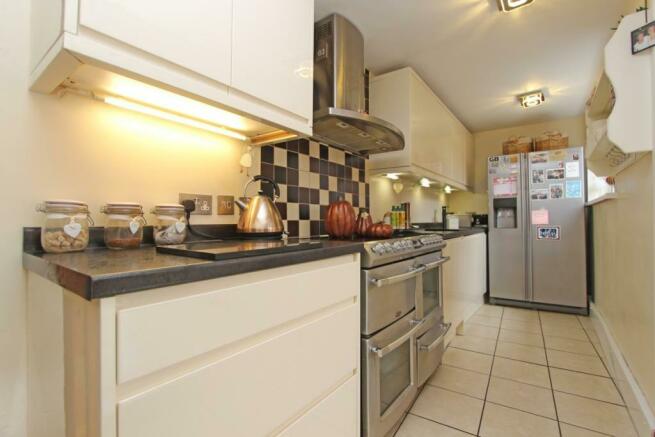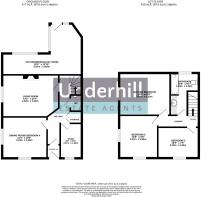Cockpit Hill, Cullompton

- PROPERTY TYPE
End of Terrace
- BEDROOMS
3
- BATHROOMS
2
- SIZE
Ask agent
- TENUREDescribes how you own a property. There are different types of tenure - freehold, leasehold, and commonhold.Read more about tenure in our glossary page.
Freehold
Key features
- 3/4 Bed End of Terrace House
- CHAIN FREE
- Period Features and Character
- Sitting Room with Log Burner
- Separate Dining Room
- Study/Home Office
- Kitchen/Breakfast Room
- Three/Four Double Bedrooms
- Driveway with Parking
- Large Private Gardens
Description
Tucked away down Cockpitt Hill, yet within a few minutes' walk of High Street shops, supermarkets, primary and secondary schooling, doctor's surgeries, sports centre, community centre, the highly regarded Padbrook Park leisure centre and library. M5 Junction 28 is on the edge of town and facilitates rapid commuting south to the cathedral city of Exeter (15 miles) and north to the county town of Taunton (18 miles). The surrounding countryside offers a wealth of rural pursuits with the nearby Blackdown Hills being designated as an area of outstanding natural beauty. The public open space provided by the Cullompton Community Association fields is at the end of Lower Mill Lane and provides lovely dog walking besides the Mill Leat. The comparatively central Mid Devon location places the stunning National Parks of Dartmoor and Exmoor together with the north and south Devon coastlines all within a modest car journey.
Entrance Hall
Partially glazed UPVC front door with tessellated tiled floor, wooden partially glazed inner front door leading to a hallway with floor to ceiling double doored storage cupboard with shelving and hanging rail and ceramic tiled flooring. Oak staircase rising to first floor and wooden doors leading to dining room, living room, cloakroom and kitchen.
Downstairs Cloakroom
With close coupled WC, wash hand basin and ceramic tiled flooring.
Living Room 14' 2" (4.32m) x 10' 7" (3.23m):
A bright and welcoming room with high ceilings and picture rail, deep fireplace with slate hearth and traditional timber fire surround housing log burning stove, shelved recess with lower cupboards, UPVC double glazed window to side, radiator and reclaimed timber flooring.
Dining Room/Bedroom 4 11' 3" (3.43m) x 10' 5" (3.17m):
Currently used as a playroom, this bright and airy room with dual aspect UPVC double glazed windows to front and side, tall ceilings and picture rail, radiator and parquet block flooring.
Kitchen/Breakfast Room 19' 3" (5.87m) x 12' 10" (3.91m):
A modern fitted kitchen with an extensive range of modern cream gloss base and wall units, space for free standing washing machine and space for free standing dishwasher, space for range cooker, brushed stainless steel cooker hood/extractor over, granite effect roll edge worktops with inset asterite single drainer sink, fridge/freezer, storage cupboards and full height sliding larder cupboard, UPVC double glazed window to rear and tiled flooring. Step rising to dining area with UPVC double glazed windows and door leading to rear courtyard with garden beyond, radiator and tiled flooring.
Study/Home Office 8' 9" (2.67m) x 5' 5" (1.65m):
A bright room with UPVC double glazed window to front, radiator, original door to fitted cupboard and laminate flooring.
First Floor Landing
Access to loft. Doors leading to bedrooms and bathroom.
Bedroom One 12' 9" (3.89m) x 10' 7" (3.23m):
A bright and airy master bedroom with UPVC double glazed window to side, two double fitted wardrobes, pretty feature fireplace with original period basket grate and surround, radiator and laminate flooring.
Bedroom Two 10' 9" (3.28m) x 9' 8" (2.95m):
Double bedroom with dual aspect UPVC double glazed windows to front and side, radiator and laminate flooring.
Bedroom Three 10' 5" (3.17m) x 7' 9" (2.36m):
Double bedroom with UPVC double glazed window to front, radiator and carpeted flooring.
Bathroom 10' 5" (3.17m) x 8' 1" (2.46m):
Modern fitted bathroom with white suite comprising of a panelled bath with mixer tap and mains shower over, shower screen, low level WC, vanity basin with cupboards, chrome heated towel rail, UPVC double glazed obsured glass window and tiled flooring.
Rear Garden
A fantastic rear garden with courtyard (outside tap) leading to a large and secluded rear garden with mature tree, fully enclosed with a full width paved patio perfect for alfresco entertaining (outside lighting) leading to a large lawn with path down the middle ending with a spacious raised decking area with summer house 15'10" x 8'4" ideal as a children's play area or again for outdoor entertaining. Brick archway leading to driveway providing off road parking. There is also a large Garden Shed/Store 16'4" x 6'6" with light and power.
EPC Rating: Pending
Tenure: Freehold
Council Tax: Band B
- COUNCIL TAXA payment made to your local authority in order to pay for local services like schools, libraries, and refuse collection. The amount you pay depends on the value of the property.Read more about council Tax in our glossary page.
- Band: B
- PARKINGDetails of how and where vehicles can be parked, and any associated costs.Read more about parking in our glossary page.
- Yes
- GARDENA property has access to an outdoor space, which could be private or shared.
- Yes
- ACCESSIBILITYHow a property has been adapted to meet the needs of vulnerable or disabled individuals.Read more about accessibility in our glossary page.
- Ask agent
Cockpit Hill, Cullompton
NEAREST STATIONS
Distances are straight line measurements from the centre of the postcode- Tiverton Parkway Station4.5 miles
- Feniton Station6.7 miles
About the agent
Underhill Estate Agents is an award winning, local independent Estate Agency based in Devon. Established in 2004 offering professional services in all aspects of residential sales, lettings, land, new homes and park homes.
Here at Underhill Estate Agents, we take pride on setting ourselves apart from the competition. We believe that our approachable, friendly and pro-active attitude towards our clients sets us apart from the rest as we deliver a first-class service that will be tailored
Industry affiliations

Notes
Staying secure when looking for property
Ensure you're up to date with our latest advice on how to avoid fraud or scams when looking for property online.
Visit our security centre to find out moreDisclaimer - Property reference UDLCC_666752. The information displayed about this property comprises a property advertisement. Rightmove.co.uk makes no warranty as to the accuracy or completeness of the advertisement or any linked or associated information, and Rightmove has no control over the content. This property advertisement does not constitute property particulars. The information is provided and maintained by Underhill Estate Agents, Dawlish. Please contact the selling agent or developer directly to obtain any information which may be available under the terms of The Energy Performance of Buildings (Certificates and Inspections) (England and Wales) Regulations 2007 or the Home Report if in relation to a residential property in Scotland.
*This is the average speed from the provider with the fastest broadband package available at this postcode. The average speed displayed is based on the download speeds of at least 50% of customers at peak time (8pm to 10pm). Fibre/cable services at the postcode are subject to availability and may differ between properties within a postcode. Speeds can be affected by a range of technical and environmental factors. The speed at the property may be lower than that listed above. You can check the estimated speed and confirm availability to a property prior to purchasing on the broadband provider's website. Providers may increase charges. The information is provided and maintained by Decision Technologies Limited. **This is indicative only and based on a 2-person household with multiple devices and simultaneous usage. Broadband performance is affected by multiple factors including number of occupants and devices, simultaneous usage, router range etc. For more information speak to your broadband provider.
Map data ©OpenStreetMap contributors.




