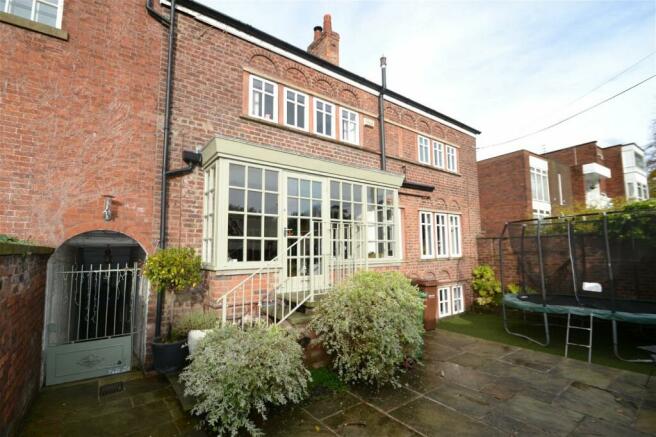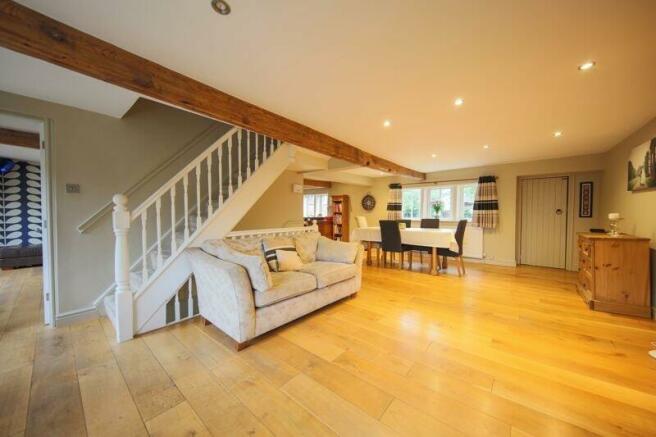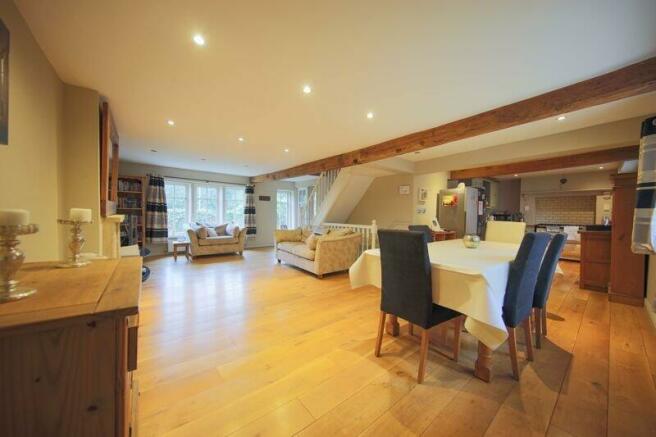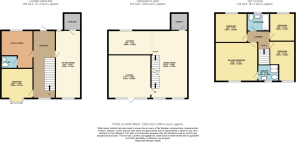Schools Hill, Cheadle, Cheshire, SK8 1JD

- PROPERTY TYPE
Semi-Detached
- BEDROOMS
5
- BATHROOMS
2
- SIZE
Ask agent
Key features
- Magnificent 5 bed residence
- Individual and versatile layout
- Double garage, Enclosed safe gardens.
- Excellent state and independent schools nearby
- EPC Rating - D
- Approx 3000 square ft
- NO CHAIN
Description
DESCRIPTION: Situated within easy reach of excellent state and independent schools, including the highly regarded Lorus school, we are pleased to offer for sale this magnificent period townhouse. Dating back to circa 1700 and steeped in local history, the property exudes an ambiance of period character and features an individual layout over three floors. In brief the accommodation comprises, lower ground floor; hall, laundry/utility room, downstairs wc, delightful 23' long sitting room and fifth bedroom/study. To the ground floor there is a spacious lounge and open plan dining room through to superb 'fired earth' fitted kitchen with Aga. To the first floor there is a master bedroom with en-suite shower room, three further double bedrooms, and beautiful family bathroom. Outside and to the front, there is a sunny, walled garden enjoying a Southerly aspect. To the rear there is a good sized split level garden with double garage and parking bay beyond. If you are looking for something that little bit different, look no further and view without delay. LOCATION: Schools Hill forms part of Cheadle's premier residential area, situated approximately one mile from the village centre. In addition to the shopping facilities found in Cheadle centre, John Lewis and Sainsbury's superstores are situated within a quarter of a mile. Excellent State and Independent schools serve the area and are again within easy reach. For the commuter the North West motorway network and Manchester International Airport can be found one mile and two miles respectively away. DIRECTIONS: From our Cheadle office turn right at the traffic lights and proceed along Wilmslow Road. Continue along Wilmslow Road and turn right into Schools Hill. Continue to the top of Schools Hill where the property can be found on the right hand side. Lower Ground Floor: ENTRANCE HALL Two radiators, exposed beams. UTILTY/LAUNDRY Vaillent gas fired central heating boiler, modern base unit with inset sink unit, plumbed for automatic washing machine, tiled floor. DOWNSTAIRS WC. Low level w.c., pedestal washbasin, radiator, extractor fan. BEDROOM FIVE 14' x 10'6 (4.27m x 3.20m ) A charming room with feature stone mullioned bay window, exposed ceiling beams. SITTING ROOM 23'6 x 14'9 (7.16m x 4.50m ) An impressive room with period style fire surround with stone hearth and gas fire, exposed ceiling beams, stone mullioned windows, two radiators, inset ceiling spotlights, large storage cupboard. Ground Floor: LOUNGE 17'9 x 15'11 (5.41m x 4.85m ) An elegant room with feature stone fire surround with Morso wood burning stove, solid Oak flooring, exposed ceiling beams, TV point, double radiator, door to front garden. DINING ROOM 24' x 14'10 (7.32m x 4.52m ) A charming dining room with stained solid Oak flooring, stone mullioned windows, doubler radiator, exposed ceiling beams, built-in pantry cupboard. KITCHEN 16'3 x 9'3 (4.95m x 2.82m Fired earth solid Oak fitted kitchen complete with AGA, working surfaces, inset sink unit with mixer tap, solid Oak flooring, stone mullioned windows. First Floor: LANDING MASTER BEDROOM 16'2 x 14'9 (4.93m 4.50m ) Magnificent master bedroom with original cornice, stone mullioned windows, radiator, access to: EN-SUITE SHOWER ROOM 7'3 x 6'2 (2.21m x 1.88m ) Walk in shower cubicle, low level w.c, pedestal washbasin, half tiled walls, radiator, inset ceiling spotlights, underfloor heating, 'fired earth' tiled walls. BEDROOM TWO 15'3 x 11'4 (overall – 'L' shaped) (4.65m x 3.45m ) Stone mullioned windows, radiator, comprehensively fitted with a range of custom built wardrobes. BEDROOM THREE 12'6 x 9'6 (3.81m x 2.90m ) Stone mullioned windows, radiator. BEDROOM FOUR 11'6 x 10' (3.51m x 3.05m ) Stone mullioned windows, radiator. BATHROOM Fitted with an 'Imperial' suite comprising bath with mixer tap shower, pedestal washbasin, low level w.c., radiator, part tiled walls, inset ceiling spotlights, underfloor heating, 'fired earth' tiled walls. Outside: To the front of the property there is a pleasant walled garden with lawns and flower/shrub borders. An enclosed passage and walkway and adjoining store leads to the rear garden. The rear garden includes lawns, York stone paved patio area and flower/shrub/evergreen borders. In addition there are two brick built single garages with adjoining parking bay. Brick built garden store. The gardens are fully enclosed providing a safe haven for growing children.
Agents Note
Leasehold - residue 999 years
Council tax -G
Broadband (estimated speeds)
Standard
15 mbps
Superfast
49 mbps
Ultrafast
1000 mbps
Brochures
Brochure 1Tenure: Leasehold You buy the right to live in a property for a fixed number of years, but the freeholder owns the land the property's built on.Read more about tenure type in our glossary page.
GROUND RENTA regular payment made by the leaseholder to the freeholder, or management company.Read more about ground rent in our glossary page.
£0 per year
ANNUAL SERVICE CHARGEA regular payment for things like building insurance, lighting, cleaning and maintenance for shared areas of an estate. They're often paid once a year, or annually.Read more about annual service charge in our glossary page.
Ask agent
LENGTH OF LEASEHow long you've bought the leasehold, or right to live in a property for.Read more about length of lease in our glossary page.
Ask agent
Council TaxA payment made to your local authority in order to pay for local services like schools, libraries, and refuse collection. The amount you pay depends on the value of the property.Read more about council tax in our glossary page.
Band: G
Schools Hill, Cheadle, Cheshire, SK8 1JD
NEAREST STATIONS
Distances are straight line measurements from the centre of the postcode- Gatley Station0.9 miles
- Heald Green Station1.2 miles
- Cheadle Hulme Station1.3 miles
About the agent
MEMBER OF THE GUILD OF ESTATE AGENTS – Andrew J Dawson Estate Agents are located in the hearts of both Cheadle and Gatley centres. Our Cheadle phone number is 0161 428 1488 and Gatley phone number 0161 491 6262 or alternatively you can email us at mail@andrewdawson.co.uk
OUR EYE-CATCHING, DOUBLE- FRONTED CHEADLE OFFICE stands out as the most recognisable of all the local agents.
IF YOU ARE LOOKING FOR A PROPERTY -You can register your details with Andrew J Dawson and receive daily
Industry affiliations



Notes
Staying secure when looking for property
Ensure you're up to date with our latest advice on how to avoid fraud or scams when looking for property online.
Visit our security centre to find out moreDisclaimer - Property reference S868570. The information displayed about this property comprises a property advertisement. Rightmove.co.uk makes no warranty as to the accuracy or completeness of the advertisement or any linked or associated information, and Rightmove has no control over the content. This property advertisement does not constitute property particulars. The information is provided and maintained by Andrew J Dawson, Cheadle. Please contact the selling agent or developer directly to obtain any information which may be available under the terms of The Energy Performance of Buildings (Certificates and Inspections) (England and Wales) Regulations 2007 or the Home Report if in relation to a residential property in Scotland.
*This is the average speed from the provider with the fastest broadband package available at this postcode. The average speed displayed is based on the download speeds of at least 50% of customers at peak time (8pm to 10pm). Fibre/cable services at the postcode are subject to availability and may differ between properties within a postcode. Speeds can be affected by a range of technical and environmental factors. The speed at the property may be lower than that listed above. You can check the estimated speed and confirm availability to a property prior to purchasing on the broadband provider's website. Providers may increase charges. The information is provided and maintained by Decision Technologies Limited.
**This is indicative only and based on a 2-person household with multiple devices and simultaneous usage. Broadband performance is affected by multiple factors including number of occupants and devices, simultaneous usage, router range etc. For more information speak to your broadband provider.
Map data ©OpenStreetMap contributors.




