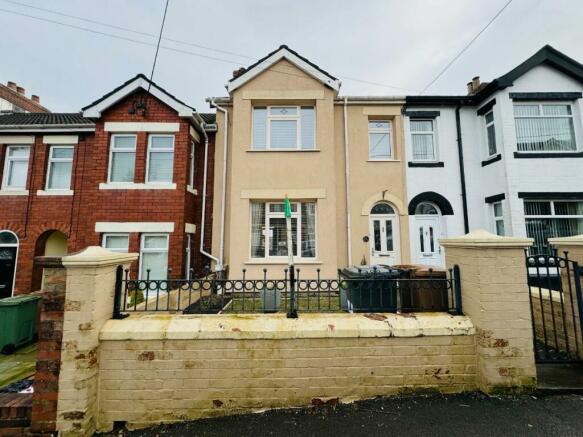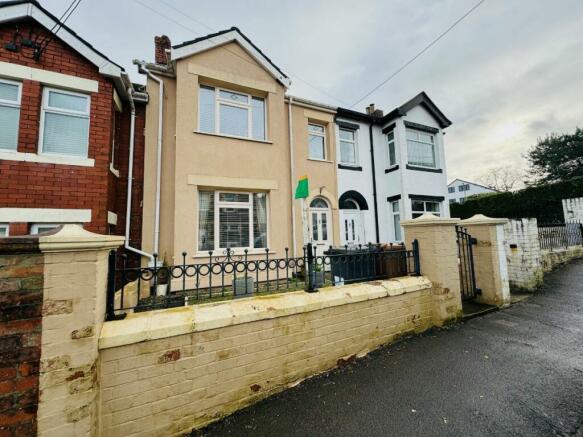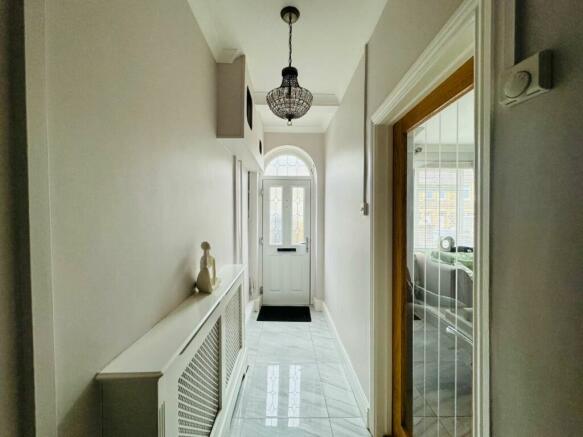Gordon Road, Blackwood

- PROPERTY TYPE
Terraced
- BEDROOMS
3
- BATHROOMS
1
- SIZE
Ask agent
- TENUREDescribes how you own a property. There are different types of tenure - freehold, leasehold, and commonhold.Read more about tenure in our glossary page.
Freehold
Key features
- Close To Blackwood Town Centre
- Front and Rear Gardens
- Large Attic Room
- Large Lounge / Dining Room
- Modern Kitchen With Integrated Appliances
- Modern Mid Terraced Property
- Three Double Bedrooms
- Outbuilding With Bar
Description
The large lounge/dining room with bay windows and tiled flooring, that's floats into the modern kitchen with integrated appliances exudes style and elegance.
The spacious interior unfolds across three well-proportioned double bedrooms, each thoughtfully designed to provide a serene retreat. Ample windows in each room create an airy ambiance, while quality finishes add a touch of luxury.
Ascend to the upper level and discover a versatile attic space, perfect for storage or conversion into a cozy home office or playroom. The possibilities are endless, allowing you to tailor this space to suit your lifestyle.
Admire the streetscape from the elegant bay windows that grace the front of the property. These architectural details not only enhance the exterior aesthetic but also offer panoramic views and an abundance of natural light to the living spaces.
Beyond the main residence, a thoughtfully designed outbuilding awaits. This additional space serves as a delightful retreat, complete with a fully equipped bar. Ideal for entertaining guests or creating a personal sanctuary, this versatile area opens up possibilities for relaxation and social gatherings.
Situated in a sought-after neighbourhood, this property offers proximity to local amenities, schools, and parks. Well-connected to public transportation, it provides easy access to the city centre
and beyond.
Throughout the residence, discover impeccable finishes that blend seamlessly with the property's historic charm. From modern tiled flooring to contemporary fixtures, every detail has been carefully curated for a sophisticated and comfortable living experience.
This mid-terraced gem is a testament to timeless design, offering a perfect balance of character and modern living. Arrange a viewing today to experience the allure of this distinguished property firsthand.
Council Tax Band: C
Tenure: Freehold
Entrance Hall
6.2m x 1.1m
Tiled flooring. Flat plastered walls and ceiling. Radiator. uPVC and double glazed entrance door. Under stairs storage cupboard.
Lounge/Diner
6.7m x 3.9m
Wood flooring. Flat plastered walls and ceiling. Two radiators. Electric fire within a marble surround. uPVC and double glazed bay window. uPVC and double glazed rear door.
Kitchen
5.1m x 3.1m
Tiled flooring. Flat plastered walls and ceiling. Wall and base units with Quartz worktops. Range cooker with extractor fan over. Integrated fridge/freezer, dishwasher and washing machine. Heater in the plinths. Belfast sink. Three uPVC and double glazed windows.
Rear Porch
1.7m x 0.8m
Tiled flooring. Flat plastered walls and ceiling. Radiator. uPVC and double glazed door.
Landing
7.7m x 1.6m
Split level. Carpet as laid. Flat plastered walls and ceiling. Radiator. uPVC and double glazed window. carpeted stairs to the attic and storage room.
Bedroom 2
3.5m x 3.2m
Carpet as laid. Flat plastered walls and ceiling. Cupboard housing a Heatline combination boiler. Radiator. Door to the W/C. UPVC and double glazed window.
Bedroom 3
3.4m x 3.1m
Carpet as laid. Flat plastered walls and ceiling. Radiator. uPVC and double glazed window.
Bedroom 1
4m x 3.4m
Carpet as laid. Flat plastered walls and ceiling. Radiator. uPVC and double glazed bay window.
WC
1m x 0.6m
Vinyl flooring. Flat plastered walls and ceiling. Wash hand basin. W/C.
Attic Room 1
3.9m x 2.8m
Carpet as laid. Flat plastered walls and ceiling. Velux window.
Attic Room 2
5.3m x 2m
Carpet as laid. Flat plastered walls and ceiling. Velux window.
Front Of Property
Lawn area with path leading to front entracne.
Rear Of The Property
Rear lawn and patios with path leading to rear gate. Brick built shed. Further large outbuilding with flat plastered walls and ceiling, vinyl and wooden flooring and a bar area. Electrics and sockets.
Bathroom
3.5m x 3.1m
Flat plastered ceiling with spotlights. Tiles to walls and floor. Slipper bath. Vanity base units with ample storage. Fully tiled Shower enclosure. uPVC and double glazed window.
Brochures
BrochureEnergy performance certificate - ask agent
Council TaxA payment made to your local authority in order to pay for local services like schools, libraries, and refuse collection. The amount you pay depends on the value of the property.Read more about council tax in our glossary page.
Band: C
Gordon Road, Blackwood
NEAREST STATIONS
Distances are straight line measurements from the centre of the postcode- Pengam Station1.4 miles
- Hengoed Station1.5 miles
- Gilfach Fargoed Station1.9 miles
About the agent
Louvain Properties have, since 2005, offered a comprehensive, professional and highly personal lettings, property management and maintenance service.Of which has been tried and tested by landlords throughout Blaenau Gwent. Now in 2017 Louvain Properties has opened an Estate agents at 108 Commercial Tredegar, NP223DW. However! We will still be offering a full in house maintenance service to our Landlords and continue to offer the best service to our tenants.
Call anytime to discuss what
Industry affiliations

Notes
Staying secure when looking for property
Ensure you're up to date with our latest advice on how to avoid fraud or scams when looking for property online.
Visit our security centre to find out moreDisclaimer - Property reference RS2430. The information displayed about this property comprises a property advertisement. Rightmove.co.uk makes no warranty as to the accuracy or completeness of the advertisement or any linked or associated information, and Rightmove has no control over the content. This property advertisement does not constitute property particulars. The information is provided and maintained by Louvain Properties, Tredegar. Please contact the selling agent or developer directly to obtain any information which may be available under the terms of The Energy Performance of Buildings (Certificates and Inspections) (England and Wales) Regulations 2007 or the Home Report if in relation to a residential property in Scotland.
*This is the average speed from the provider with the fastest broadband package available at this postcode. The average speed displayed is based on the download speeds of at least 50% of customers at peak time (8pm to 10pm). Fibre/cable services at the postcode are subject to availability and may differ between properties within a postcode. Speeds can be affected by a range of technical and environmental factors. The speed at the property may be lower than that listed above. You can check the estimated speed and confirm availability to a property prior to purchasing on the broadband provider's website. Providers may increase charges. The information is provided and maintained by Decision Technologies Limited.
**This is indicative only and based on a 2-person household with multiple devices and simultaneous usage. Broadband performance is affected by multiple factors including number of occupants and devices, simultaneous usage, router range etc. For more information speak to your broadband provider.
Map data ©OpenStreetMap contributors.





