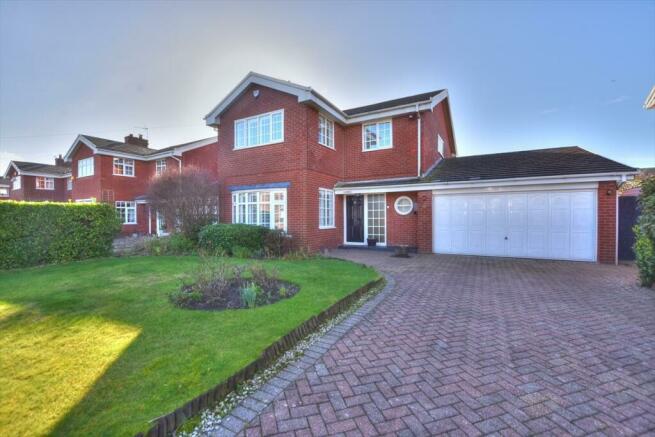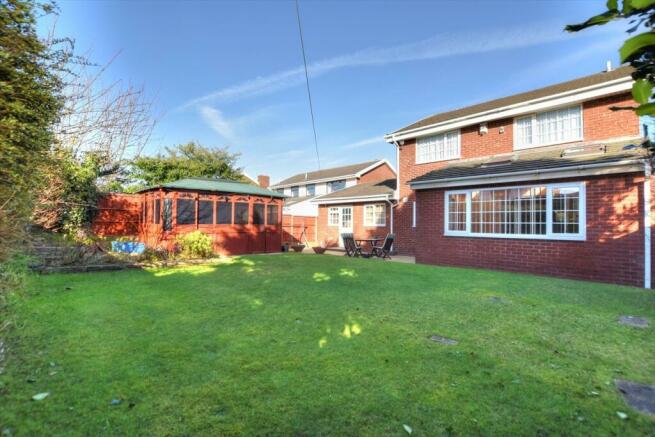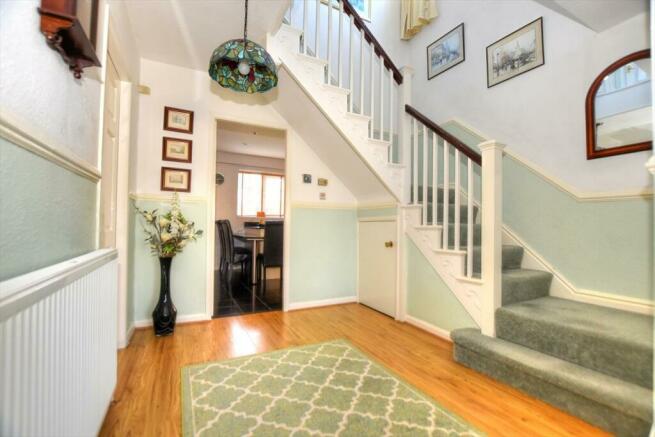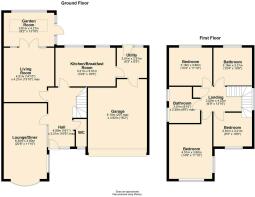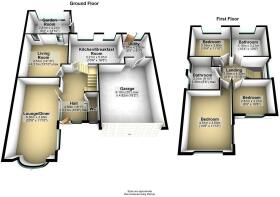
Burbo Bank Road, Liverpool

- PROPERTY TYPE
House
- BEDROOMS
4
- BATHROOMS
2
- SIZE
Ask agent
- TENUREDescribes how you own a property. There are different types of tenure - freehold, leasehold, and commonhold.Read more about tenure in our glossary page.
Freehold
Key features
- Four Bedroom Detached Home
- Kitchen Breakfast room With Utility Room
- Double Garage With Spacious Driveway
- Private Rear Garden With Summer house.
- Close To Local Amenities And Transport Links
Description
The property briefly comprises of an entrance hall, two spacious reception rooms, kitchen/breakfast room, utility room, garden room and a downstairs WC. To the upstairs are four spacious bedrooms and family bathroom.
Outside the property is a double garage, driveway and rear garden which benefits from a sunny aspect and multi purpose summer house.
Viewings are recommended to truly appreciate all this home has to offer. Call today to arrange yours!
Ground Floor -
Hallway - 2.16mx 5.13m (7'01x 16'10 ) - The hallway is a welcoming space featuring an UPVC frosted double glazed window at the front elevation, offering privacy and natural light. It includes a feature window leading into the living room, adding character to the area, along with a dado rail for decorative flair. Practical elements such as a radiator for warmth and laminate flooring for easy maintenance enhance the functionality of the space. Additional under stair storage provides valuable storage solutions, making the hallway both stylish and practical.
Wc - 0.89m x2.46m (2'11 x8'01 ) - The downstairs WC offers convenience and style with laminate flooring and a single glazed frosted feature circle window at the front elevation, providing natural light while ensuring privacy. It includes essential amenities such as a wash hand basin with a tiled splashback, WC, and radiator for comfort. The combination of practical features and tasteful design elements makes this WC a functional and attractive addition to the home.
Lounge/Diner - 3.61m x 6.78m (11'10 x 22'03 ) - The lounge/diner is a spacious and inviting area featuring laminate flooring throughout, offering easy maintenance and modern appeal. Wall lights illuminate the space, creating a cosy ambiance for relaxation or entertaining. Large UPVC double glazed bay style windows at the front and side elevations, complete with plantation shutters, flood the room with natural light while providing privacy and style. A radiator ensures warmth, while a gas fire with a half mantle adds character and charm to the room.
Living Room - 5.36m x 4.19m (17'07 x 13'09 ) - The living room offers a comfortable and cosy atmosphere with laminate flooring and wall lights, creating a welcoming ambiance. UPVC double glazed double doors at the rear elevation provide access to outdoor spaces, perfect for enjoying fresh air and sunlight. A radiator ensures warmth during cooler months, while an electric fire adds a touch of elegance and cosiness to the room. With its blend of style and functionality, the living room is an ideal space for relaxation and entertainment.
Sun Room - 2.77m x 4.32m (9'01 x 14'02 ) - The sunroom is a bright and airy space featuring two double-framed Velux windows and UPVC double glazed windows at the rear elevation, providing abundant natural light and scenic views of the surroundings. Wall lights enhance the ambiance, while laminate flooring adds a touch of warmth and style. A radiator ensures comfort, making the sunroom a perfect spot for relaxation or enjoying the beauty of the outdoors from the comfort of indoors.
Kitchen/Breakfast Room - 4.93m x 3.35m (16'02 x 11'00 ) - The kitchen/breakfast area offers a blend of functionality and style, with tiled flooring providing durability and easy maintenance. An UPVC double glazed window at the rear elevation floods the space with natural light, complemented by downlights for added illumination. A radiator ensures comfort, while a breakfast island adds both workspace and a casual dining area. The kitchen is equipped with a range of wall and base units, providing ample storage options. Integrated appliances include an NEF gas hob and extractor fan, a dishwasher, and space for an American-style fridge freezer, catering to modern convenience. An integrated oven completes the sleek and practical design of this culinary space, making it ideal for both cooking and socialising.
Utility Room - 2.46m x 2.46m (8'01 x 8'01 ) - The utility room offers practicality and efficiency with tiled flooring, perfect for easy cleaning. An UPVC double glazed window at the rear elevation provides natural light, while downlights illuminate the space. A UPVC frosted double glazed door offers access to outdoor areas. The room features a range of base units and additional fitted cupboards, providing ample storage solutions for household essentials. With space for white goods, the utility room offers functionality and organization, making it a valuable addition to the home.
Garage - 6.05m x 4.90m (19'10 x 16'01 ) - The garage offers secure parking and storage solutions with an up-and-over electric door, ensuring convenience and ease of access. Power and lights are installed, providing illumination and functionality for various purposes. The garage also offers access to loft storage, providing additional space for storing seasonal items or belongings. With its practical design and amenities, the garage offers versatility and convenience for homeowners.
First Floor -
Landing - 4.06m x 2.03m (13'04 x 6'08 ) - The landing is a transitional space offering comfort and functionality, with carpeted stairs leading to the landing area. The carpet flooring continues, providing a cohesive design throughout the upper level of the home. An UPVC double glazed frosted window at the side elevation offers privacy while allowing natural light to filter into the space. Loft access is available, providing additional storage options for homeowners. An airing cupboard offers practical storage solutions for linens and other essentials, making the landing a functional and well-appointed area of the home.
Bedroom One - 3.61m x 5.56m (11'10 x 18'03 ) - Bedroom One is located at the front of the property, offering privacy and scenic views through UPVC double glazed windows at the front and side elevations, complete with plantation shutters. Laminate flooring provides durability and easy maintenance, while a radiator ensures comfort. Fitted wardrobes offer ample storage space for clothing and belongings, making this bedroom both stylish and practical.
Bedroom Two - 3.20m x 3.63m (10'06 x 11'11) - Located at the rear of the property, Bedroom Two offers privacy and tranquillity. Laminate flooring provides durability and easy maintenance, while an UPVC double glazed window at the rear elevation invites natural light into the space, creating a bright and airy atmosphere. A radiator ensures comfort, making this bedroom a cosy retreat for relaxation and rest.
Bedroom Three - 3.10m x 3.23m (10'02 x 10'07 ) - Bedroom Three features laminate flooring, offering a modern and practical flooring solution. A radiator provides warmth and comfort, ensuring a cozy atmosphere year-round. An UPVC double glazed window at the rear elevation allows natural light to illuminate the room, creating a bright and inviting space. With its simple yet functional design, Bedroom Three offers a comfortable and serene environment for relaxation.
Bedroom Four - 2.77m x 3.10m (9'01 x 10'02 ) - Bedroom Four offers a blend of style and comfort, with an UPVC double glazed window at the front elevation adorned with plantation shutters, providing privacy and style. The room features carpet flooring, adding warmth and comfort underfoot, while a radiator ensures a cosy atmosphere. With its thoughtful design elements and practical amenities, Bedroom Four offers a comfortable and inviting space for rest and relaxation.
Bathroom - 3.05m x 2.92m (10'00 x 9'07 ) - The bathroom is a luxurious retreat, featuring fully tiled walls for a sleek and modern look. An UPVC double glazed frosted window at the side elevation offers privacy while allowing natural light to filter into the space. Essential amenities include a WC, chrome towel rail, and wash hand basin, providing both style and functionality. The highlight of the bathroom is the walk-in corner shower, offering a spa-like experience for relaxation and rejuvenation. Downlights provide ambient lighting, while a bath offers the option for a leisurely soak. With its blend of elegance and practicality, the bathroom is a serene oasis for daily pampering and relaxation.
Externally -
Front Garden - The front garden offers a welcoming entrance with a block-paved driveway capable of accommodating multiple cars, ideal for families or those who entertain guests frequently. Mature shrubs and trees adorn the landscape, providing natural beauty and privacy. A well-maintained lawn adds a touch of greenery, while a hedge border enhances the aesthetic appeal of the property. Side access ensures convenience and functionality, while outside security lights offer safety and peace of mind. An outside vestibule provides shelter from the elements and adds charm to the front facade, making this garden a delightful feature of the home.
Rear Garden - The rear garden is a tranquil retreat, featuring a spacious patio area with side access, perfect for outdoor dining and entertaining. An outside tap offers convenience for watering plants or cleaning outdoor equipment. Outside security lights provide added safety and security during evenings. Steps lead up to a raised garden area, offering additional space for gardening or relaxation. Mature shrubs and trees adorn the landscape, providing natural beauty and privacy. A summerhouse a luxurious touch, providing the perfect spot for relaxation and unwinding. A well-maintained lawn completes the picturesque setting, making the rear garden a haven for outdoor enjoyment and leisure.
Brochures
Burbo Bank Road, LiverpoolBrochureCouncil TaxA payment made to your local authority in order to pay for local services like schools, libraries, and refuse collection. The amount you pay depends on the value of the property.Read more about council tax in our glossary page.
Ask agent
Burbo Bank Road, Liverpool
NEAREST STATIONS
Distances are straight line measurements from the centre of the postcode- Blundellsands & Crosby Station0.3 miles
- Hall Road Station0.9 miles
- Waterloo (Merseyside) Station1.1 miles
About the agent
If you are looking to buy or sell a property in the North Merseyside area then this a great place to start. Michael Moon have been specialising in this area for almost 40 years and will be happy to answer any of your queries. Below you will find a selection of the properties which we have on offer.
If you want to do a more specific search then you use the search function on the home page or the pull down search on this page. Yo
Notes
Staying secure when looking for property
Ensure you're up to date with our latest advice on how to avoid fraud or scams when looking for property online.
Visit our security centre to find out moreDisclaimer - Property reference 32912994. The information displayed about this property comprises a property advertisement. Rightmove.co.uk makes no warranty as to the accuracy or completeness of the advertisement or any linked or associated information, and Rightmove has no control over the content. This property advertisement does not constitute property particulars. The information is provided and maintained by Michael Moon, Great Crosby. Please contact the selling agent or developer directly to obtain any information which may be available under the terms of The Energy Performance of Buildings (Certificates and Inspections) (England and Wales) Regulations 2007 or the Home Report if in relation to a residential property in Scotland.
*This is the average speed from the provider with the fastest broadband package available at this postcode. The average speed displayed is based on the download speeds of at least 50% of customers at peak time (8pm to 10pm). Fibre/cable services at the postcode are subject to availability and may differ between properties within a postcode. Speeds can be affected by a range of technical and environmental factors. The speed at the property may be lower than that listed above. You can check the estimated speed and confirm availability to a property prior to purchasing on the broadband provider's website. Providers may increase charges. The information is provided and maintained by Decision Technologies Limited. **This is indicative only and based on a 2-person household with multiple devices and simultaneous usage. Broadband performance is affected by multiple factors including number of occupants and devices, simultaneous usage, router range etc. For more information speak to your broadband provider.
Map data ©OpenStreetMap contributors.
