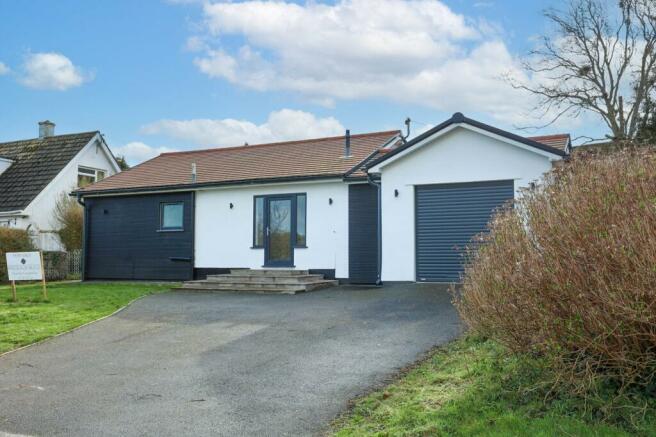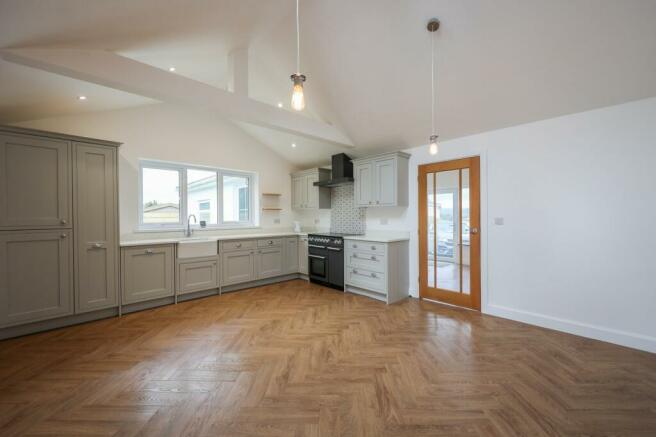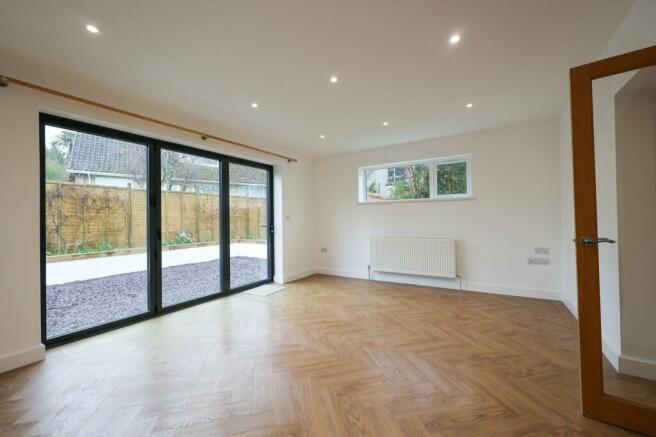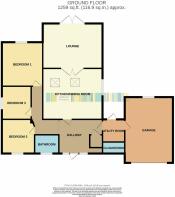Haddon Way, Carlyon Bay, St Austell, PL25

- PROPERTY TYPE
Detached Bungalow
- BEDROOMS
3
- BATHROOMS
1
- SIZE
Ask agent
- TENUREDescribes how you own a property. There are different types of tenure - freehold, leasehold, and commonhold.Read more about tenure in our glossary page.
Freehold
Description
CHAIN FREE This beautifully presented 3 bedroom detached bungalow situated within the prime and sought after location of Carlyon Bay offering contemporary living accommodation, ample parking and garden within walking distance of local beach and coast paths. Internally the property has been updated throughout the recent years with a fantastic vaulted ceiling kitchen/dining room with velux windows. Double doors opening to the lounge to provide a modern open plan living area with bi-folding doors opening to the garden. In brief the accommodation comprises of spacious entrance hall, 3 bedrooms and bathroom, kitchen/dining room and lounge. From the hallway there is a utility area leading a cloakroom and door leading to an attached garage.
Haddon Way is a highly regarded and well established location within the popular Carlyon Bay area, noted for its large sandy beach, headland and clifftop walks, renowned hotel and golf course. There are a number of amenities within the Carlyon Bay area including primary school and the secondary school is also close by. The neighbouring historic village of Charlestown boasts a number of excellent pubs and restaurants.
Entrance Hall
Accommodation Front Entrance U.p.v.c door and side screen to hallway. Hallway Good immediate spacious reception area with doors off to all 3 bedrooms and bathroom, door to kitchen/dining room, which in turn leads through to the lounge. Door to integral garage. Door to storage cupboard housing wall mounted Worcester boiler. Radiator. Drimaster System. Moduleo luxury vinyl flooring which continues through to kitchen/dining room and lounge.
Kitchen / Dining Room
5.23m x 4.44m (17' 2" x 14' 7"). Fantastic contemporary family area with high vaulted ceiling and two velux windows. Fitted with a pale grey effect Shaker style kitchen providing cupboard and drawer storage, solid quartz working surface over with matching splashback. Inset Belfast sink. Space and plumbing for dishwasher and built-in fridge/freezer. Large range space with stylish tiled backing and hood. Inset ceiling spotlights. Window to side. Radiator, solid wood glazed bi-folding doors to lounge.
Lounge
5m x 3.96m (16' 5" x 13' 0"). Light and attractive room via bi-folding doors opening into rear garden. Window to side. Inset ceiling spotlights. TV aerial.
Utility Area
7' 4" x 5' 1" (2.24m x 1.55m) With plumbing for washing machine, door leading to the rear and door leading into the garage and cloakroom.
Bedroom 1
12' 3" x 11' 4" (3.73m x 3.45m), Radiator. Window to rear.
Bedroom 2
9' 6" x 9' 1" (2.90m x 2.77m) Radiator and window to side.
Bedroom 3
9' 3" x 8' 1" (2.82m x 2.46m) Window to the side ,radiator.
Bathroom
2.49m x 1.70m (8' 2" x 5' 7"). Modern white suite comprising panelled bath, close coupled W.C. and pedestal wash hand basin with tiled splashback. Fully tiled around bath area. Victorian style radiator. Extractor fan and inset ceiling spotlights, tiled flooring and two patterned glazed windows to front.
Integral Garage
5.79m x 5.36m (19' 0" x 17' 7") (narrowing to 11'4" maximum) L-shaped garage. Spacious garage with newly install roller door and tap. Double glazed window to rear and step leading up to a raised utility area which has space and plumbing for washing machine and further appliance space along with pedestrian door leading to the rear garden. In the utility area there is a cloakroom with low level W.C. and wash hand basin.
Outside Space
Outside To the front there is a tarmac driveway/hardstanding parking for 3 vehicles. Steps lead up to front entrance with pathway continuing around to the side of the bungalow leading to the rear. Good expanse of lawned garden to the front with established shrubs. The rear garden there is a gravel slate chipped patio area off the living room. Good expanse of lawn which continues around to the side of the bungalow where this is a further lawned area and has an established mature Magnolia tree. The whole is well enclosed with timber fencing to boundaries.
Brochures
Brochure 1Brochure 2Energy performance certificate - ask agent
Council TaxA payment made to your local authority in order to pay for local services like schools, libraries, and refuse collection. The amount you pay depends on the value of the property.Read more about council tax in our glossary page.
Ask agent
Haddon Way, Carlyon Bay, St Austell, PL25
NEAREST STATIONS
Distances are straight line measurements from the centre of the postcode- St. Austell Station1.9 miles
- Par Station2.3 miles
- Luxulyan Station3.8 miles
About the agent
Liddicoat & Company are independent estate agents, whose offices are situated in St Austell Town centre. The catchment area covers approximately 15 to 20 miles radius of the town. We deal in both residential sales and property management.
Our aim is to help you find your ideal home or if you have a property to sell our aim is to obtain the best possible price and to keep you informed at all stages in the transaction.
With Liddicoat & Company, estate agents, you will receive
Industry affiliations



Notes
Staying secure when looking for property
Ensure you're up to date with our latest advice on how to avoid fraud or scams when looking for property online.
Visit our security centre to find out moreDisclaimer - Property reference 27319806. The information displayed about this property comprises a property advertisement. Rightmove.co.uk makes no warranty as to the accuracy or completeness of the advertisement or any linked or associated information, and Rightmove has no control over the content. This property advertisement does not constitute property particulars. The information is provided and maintained by Liddicoat & Company, St Austell. Please contact the selling agent or developer directly to obtain any information which may be available under the terms of The Energy Performance of Buildings (Certificates and Inspections) (England and Wales) Regulations 2007 or the Home Report if in relation to a residential property in Scotland.
*This is the average speed from the provider with the fastest broadband package available at this postcode. The average speed displayed is based on the download speeds of at least 50% of customers at peak time (8pm to 10pm). Fibre/cable services at the postcode are subject to availability and may differ between properties within a postcode. Speeds can be affected by a range of technical and environmental factors. The speed at the property may be lower than that listed above. You can check the estimated speed and confirm availability to a property prior to purchasing on the broadband provider's website. Providers may increase charges. The information is provided and maintained by Decision Technologies Limited.
**This is indicative only and based on a 2-person household with multiple devices and simultaneous usage. Broadband performance is affected by multiple factors including number of occupants and devices, simultaneous usage, router range etc. For more information speak to your broadband provider.
Map data ©OpenStreetMap contributors.




