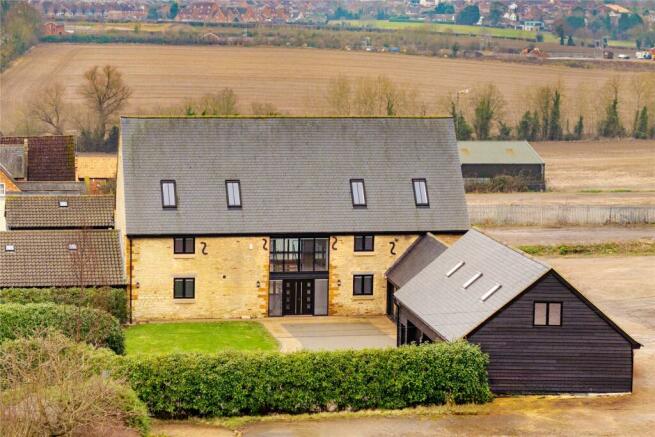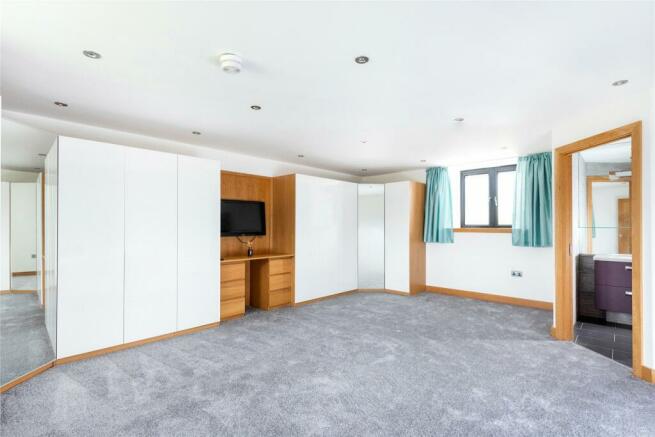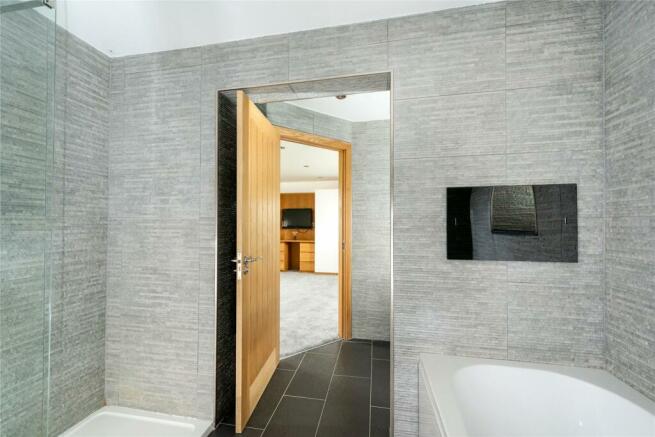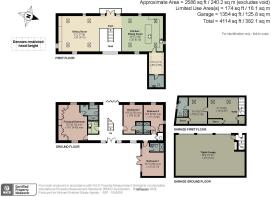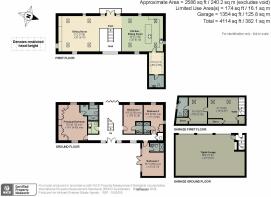
Knuston Home Farm, Irchester Road, Knuston, Northamptonshire, NN29

- PROPERTY TYPE
Detached
- BEDROOMS
6
- BATHROOMS
4
- SIZE
2,580-4,114 sq ft
240-382 sq m
- TENUREDescribes how you own a property. There are different types of tenure - freehold, leasehold, and commonhold.Read more about tenure in our glossary page.
Freehold
Key features
- Stone barn conversion
- Four double bedrooms
- Four en suite bath or shower rooms
- Triple garage
- Parking for ten cars
- Enclosed garden
- Two one bedroom and a two bedroom annexe
- Rural location
Description
The main barn has over 2,580 sq. ft. of accommodation. The reception hall spans the full depth of the barn and has tiled flooring with underfloor heating, and a bespoke open tread staircase to a galleried landing. Beyond the staircase there is room for a seating area and bi-fold doors to the courtyard garden giving a good flow through the internal and external space. The ground floor also has the four bedrooms, all with en suite facilities, and a utility/cloakroom which has a WC, a range of wall and base units, a sink and drainer, and space and plumbing for a washing machine. One cupboard houses a high pressure tank and combination boiler. The open plan first floor has a sitting room and a kitchen/dining room.
History and Specification
The building was formerly the Home Farm dairy. Listed building consent and planning permission were obtained to convert it to residential use and building works were completed in 2023. The conversion has been completed to a high specification and includes underfloor heating throughout, a bespoke oak and glass staircase to the galleried landing, oak flooring, and oak internal doors and fittings. The fitted kitchen has Bosch integrated appliances and the bath and shower rooms are all fully tiled with sanitary ware from brands including RAK and Gerberit.
Sitting Room
The stairs lead to a landing area on the first floor with windows and doors to a Juliet balcony. The sitting room measures over 23 ft. by 20 ft. and has a high vaulted ceiling with exposed A frames and Velux windows, with triple aspect windows providing additional natural light. There is oak flooring and skirting boards, an inset contemporary fire and a wall hung TV.
Kitchen/Dining Room
The open plan kitchen/dining room also has oak flooring and skirtings, and a high vaulted ceiling with exposed A frames, Velux windows, and triple aspect windows. The kitchen is fitted with a comprehensive range of high gloss two tone, full height, wall and base units with granite work surfaces incorporating a double sink with a Quooker boiling water tap. The units include pull out larder cupboards, corner cupboards with auto lighting, and an island with additional storage, a wine fridge, and a Bosch five ring induction hob with a pop up extractor. Other Bosch appliances include a double oven, a microwave oven and a plate warmer and there is an American style fridge/freezer. There is space for a dining table and chairs. A door leads to a storage room which has a door to a cloakroom.
Bedrooms and Bathrooms
The four bedrooms are on the ground floor. The dual aspect principal bedroom has a range of fitted wardrobes, with hanging space and shelves, and a dressing table with drawer storage. The en suite has a bath with a TV inset into the wall over, a walk-in shower with rainwater and standard shower heads, a concealed cistern WC and a vanity washbasin. The three other bedrooms all have fully tiled en suite shower rooms with vanity storage. There is scope to use one of the bedrooms as an additional reception room if preferred.
Apartment over Garage
The front garden is lawned and is enclosed by walls and established hedges. The courtyard garden at the rear is also enclosed by walls and is paved for ease of maintenance. There is space for tables and chairs for al fresco dining and entertaining.
Situation and Schooling
Knuston is a small hamlet within 4 miles of Wellingborough. Irchester is 1 mile away and has shops, public houses, a post office, a health centre, and a country park for walking and cycling. Primary schooling is available in Irchester and the property is in the catchment for Wollaston School which is 2 miles away. Independent schooling is available in Wellingborough, Oundle, Uppingham, Rugby and Oakham. Rushden Lakes is approximately 2 miles away and provides shopping, restaurants and a cinema.
Brochures
Web DetailsCouncil TaxA payment made to your local authority in order to pay for local services like schools, libraries, and refuse collection. The amount you pay depends on the value of the property.Read more about council tax in our glossary page.
Band: G
Knuston Home Farm, Irchester Road, Knuston, Northamptonshire, NN29
NEAREST STATIONS
Distances are straight line measurements from the centre of the postcode- Wellingborough Station2.4 miles
About the agent
Established for over 50 years, Michael Graham has a long heritage of assisting buyers, sellers, landlords and tenants to successfully navigate the property market. With fourteen offices covering Northampton and the surrounding villages as well as the neighbouring areas of Buckinghamshire, Bedfordshire, Cambridgeshire, Hertfordshire, Northamptonshire, Leicestershire, Warwickshire and Oxfordshire, we have access to some of the region's most desirable town and country homes.
Give Your HomeIndustry affiliations



Notes
Staying secure when looking for property
Ensure you're up to date with our latest advice on how to avoid fraud or scams when looking for property online.
Visit our security centre to find out moreDisclaimer - Property reference NOR190037. The information displayed about this property comprises a property advertisement. Rightmove.co.uk makes no warranty as to the accuracy or completeness of the advertisement or any linked or associated information, and Rightmove has no control over the content. This property advertisement does not constitute property particulars. The information is provided and maintained by Michael Graham, Northampton. Please contact the selling agent or developer directly to obtain any information which may be available under the terms of The Energy Performance of Buildings (Certificates and Inspections) (England and Wales) Regulations 2007 or the Home Report if in relation to a residential property in Scotland.
*This is the average speed from the provider with the fastest broadband package available at this postcode. The average speed displayed is based on the download speeds of at least 50% of customers at peak time (8pm to 10pm). Fibre/cable services at the postcode are subject to availability and may differ between properties within a postcode. Speeds can be affected by a range of technical and environmental factors. The speed at the property may be lower than that listed above. You can check the estimated speed and confirm availability to a property prior to purchasing on the broadband provider's website. Providers may increase charges. The information is provided and maintained by Decision Technologies Limited.
**This is indicative only and based on a 2-person household with multiple devices and simultaneous usage. Broadband performance is affected by multiple factors including number of occupants and devices, simultaneous usage, router range etc. For more information speak to your broadband provider.
Map data ©OpenStreetMap contributors.
